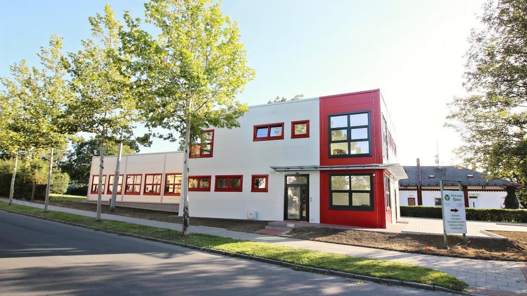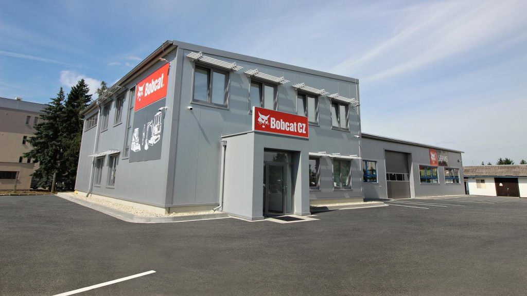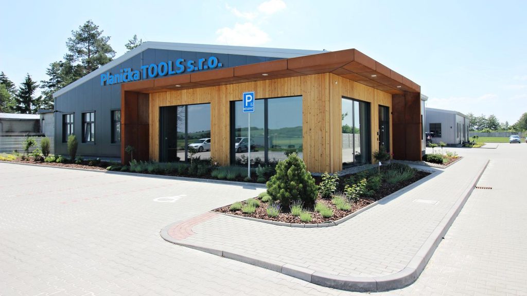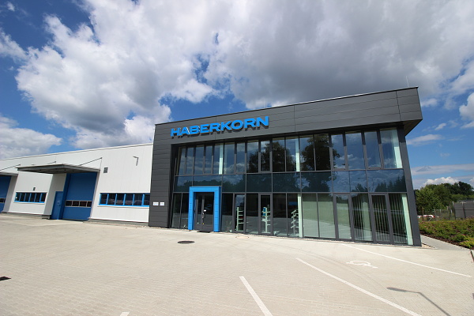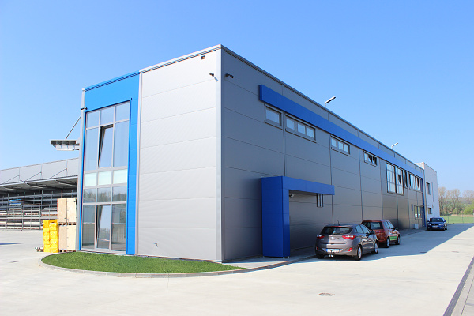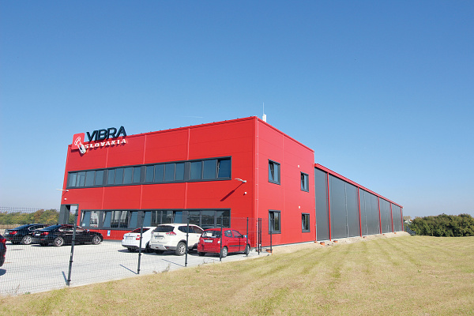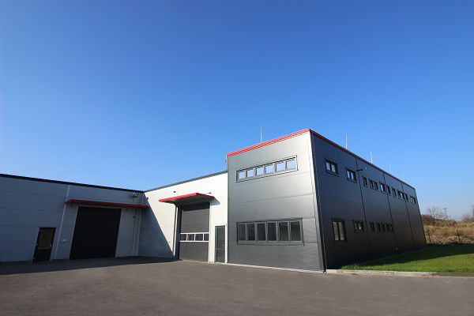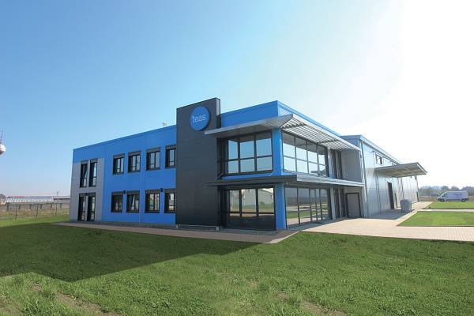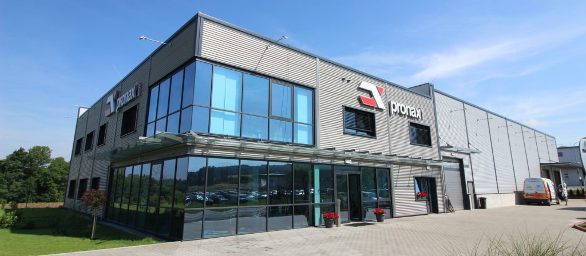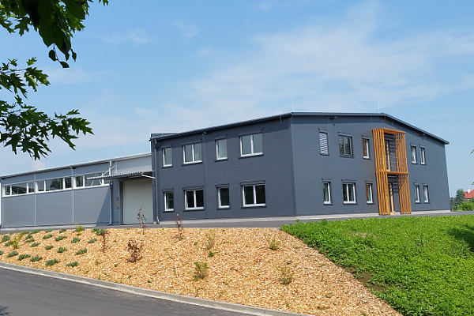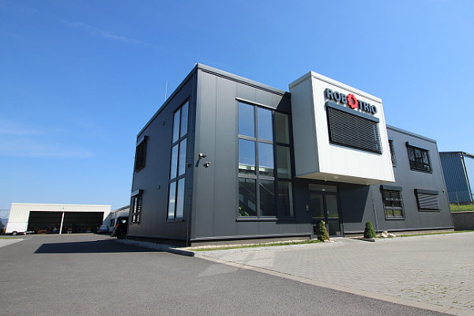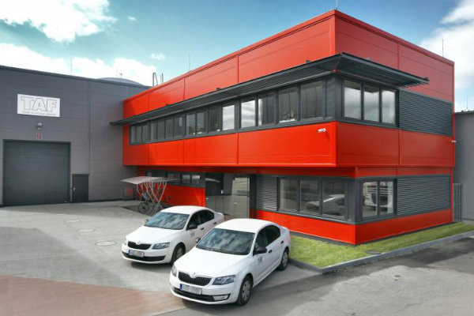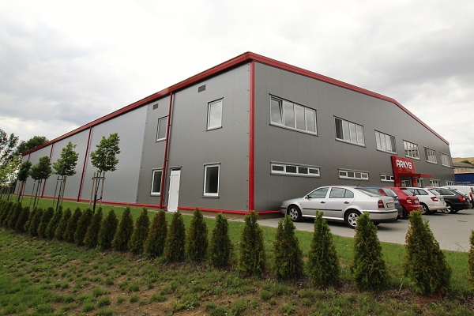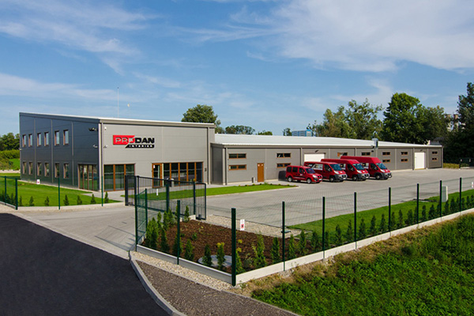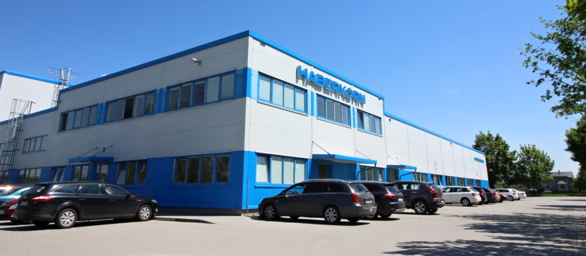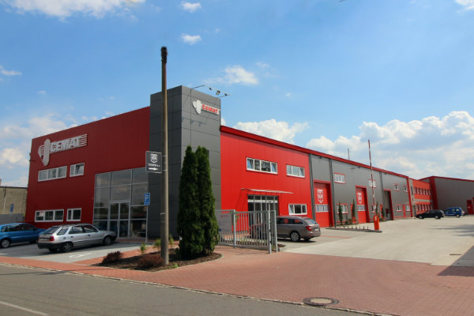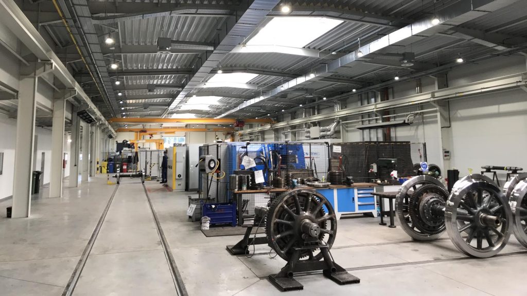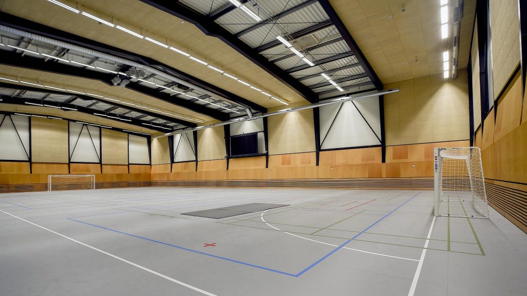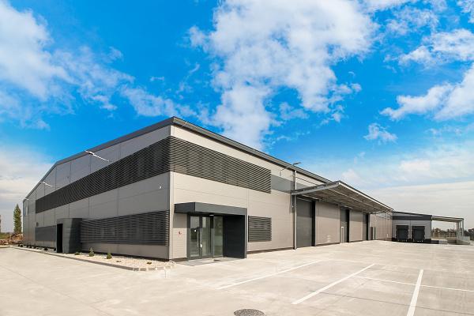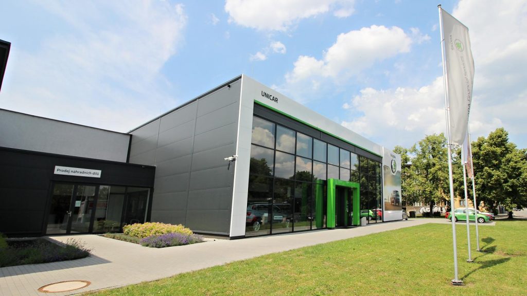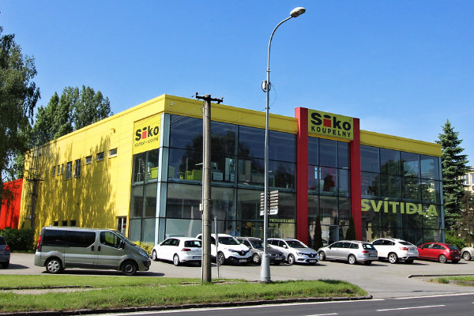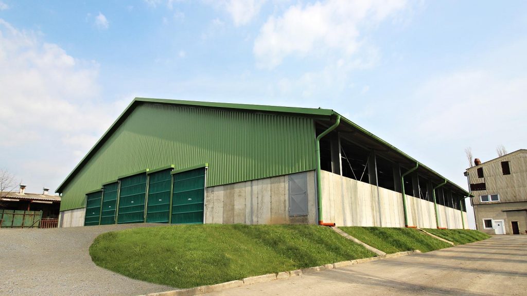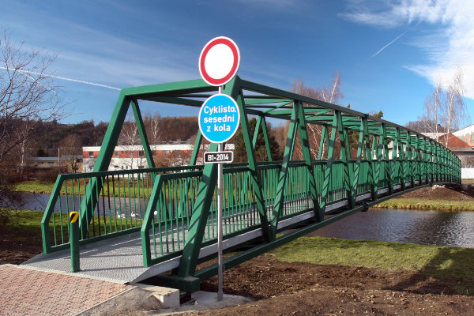Storage, production and shipping spaces complemented by administrative facilities of the company are nowadays very widespread direction in the construction of prefabricated steel halls. Linking utility and industrial area with the administrative sector, we are able to offer a client a representative seat of his company. The administrative part can be divided into several counter levels according to the client´s wishes. According to the variability of the steel structure is its connection to the industrial sector without restrictions. Thanks to these factors, you can satisfy even the most demanding client’s requirements and always create an individual and a unique construction.
The administrative areas are often subject to the greatest demands. For example the disposition of premises, lighting by the natural light, its acoustic parameters and many others. To meet these demands, we use fully the possibility of wall and roof systems. These systems give us a large selection of shades of color solution for both external and internal surfaces. At the same time they allow a considerable variability of location of fills holes, lighting of roofs, ventilation penetrations, etc.




