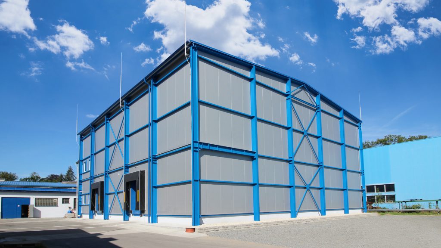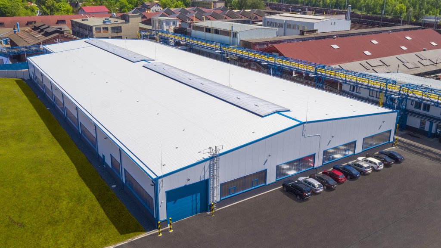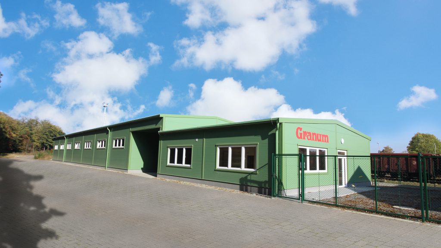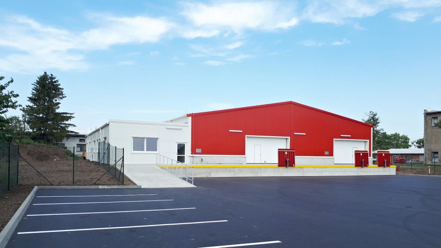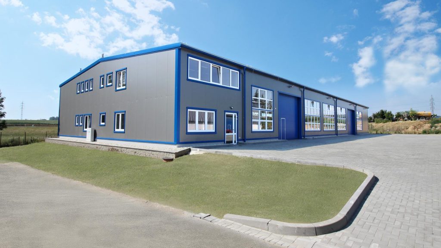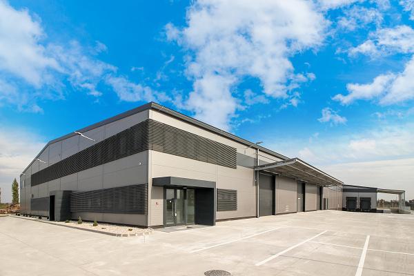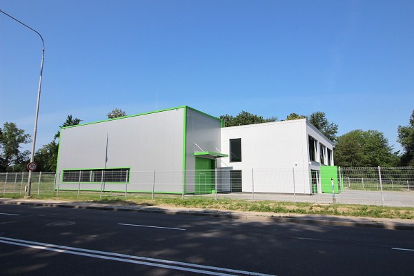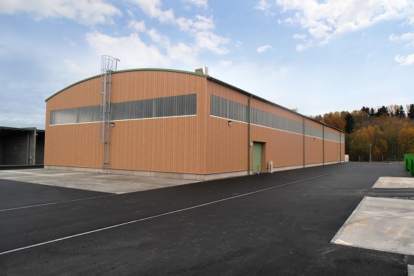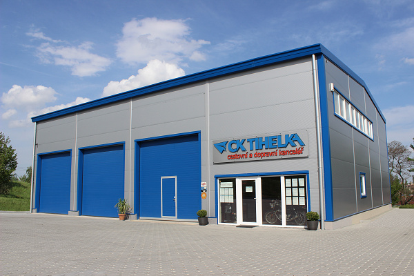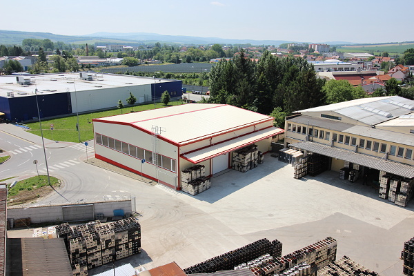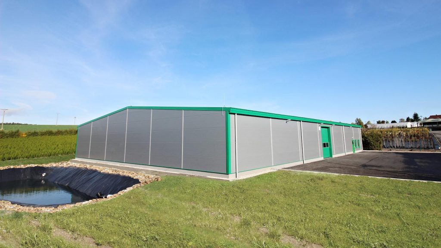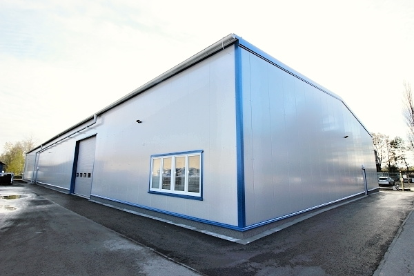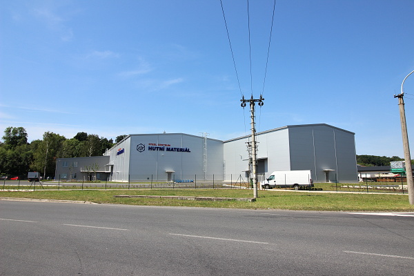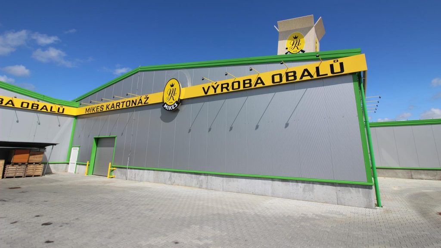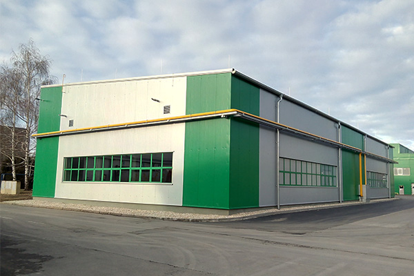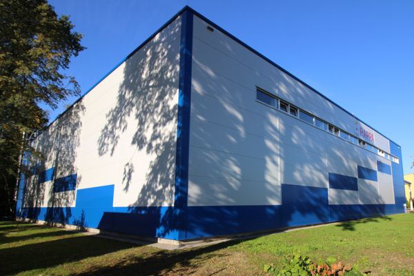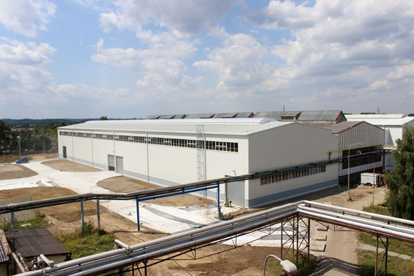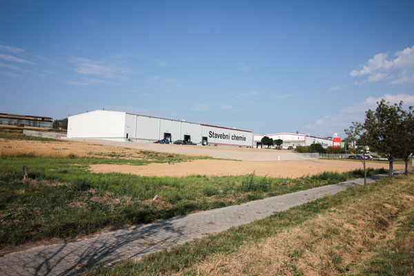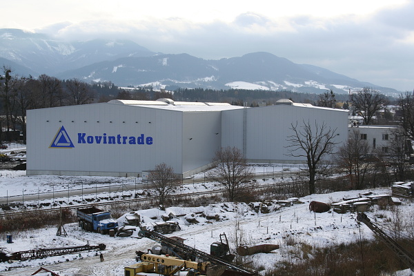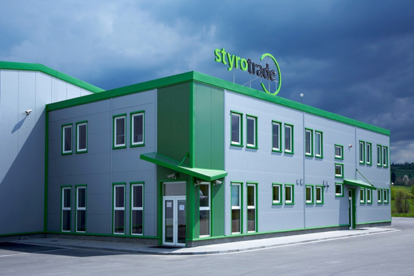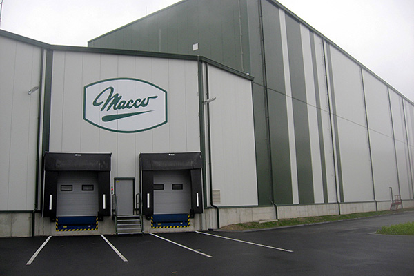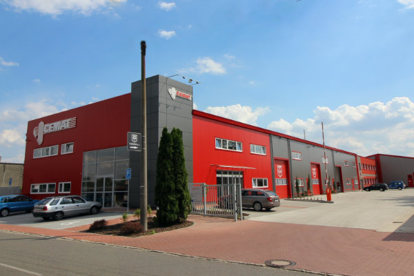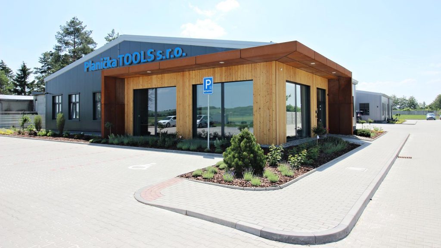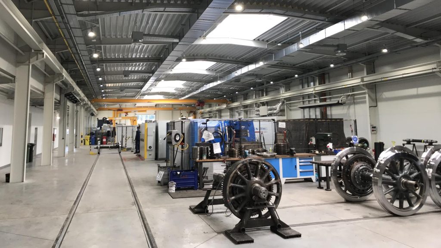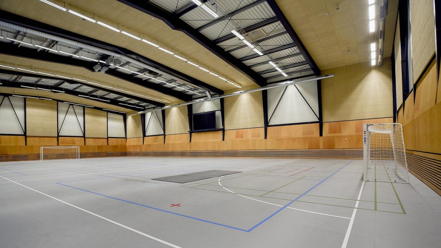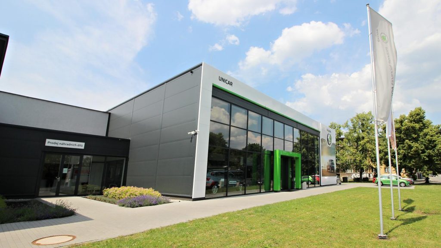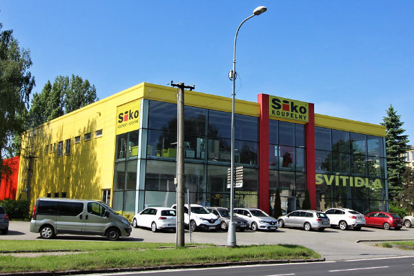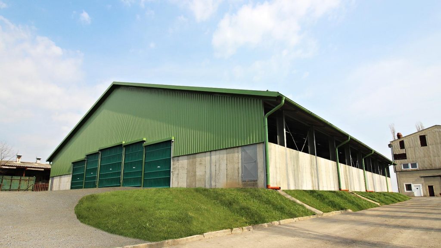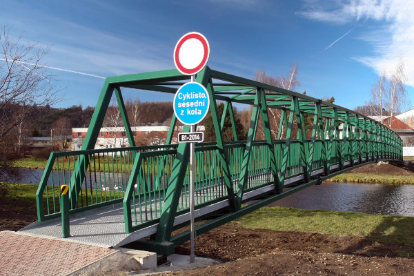For more than 20 years, our company designs, manufactures and assembles storage industrial halls. They are one of our most frequent types in the construction of prefabricated buildings. For the purposes of storage, we combine various types of steel structures from the lattice to the frame ones with free internal disposition for a seamless location of storage racks and systems. According to our standard, we produce the halls with a range of up to 30 m, but concerning the client’s requirements we are able to design and supply the halls with a wider span.
From the portfolio of roof and wall systems that we offer, the customer at this type of halls has a wide range of options. We use cladding systems with thermal insulation and light systems without thermal insulation, where cladding consists of trapezoidal lacquered plates. In both insulation types, we offer a range of related components, such as the roof lighting and wall shell, the location of the ventilation systems and doors and head systems.
In the production of steel prefabricated warehouses, we combine the latest construction design and architectural appearance, but never forget the practical and functional side of the whole work.
For the purposes of warehouses such as handling of heavy loads and bulky objects internal spaces can be equipped with overhead cranes. We are able to propose to the client the steel construction for the overhead crane with a maximum optimization. Commonly we build production hall on the loading capacity of cranes from 5 000 kg up to 32 000 kg.




