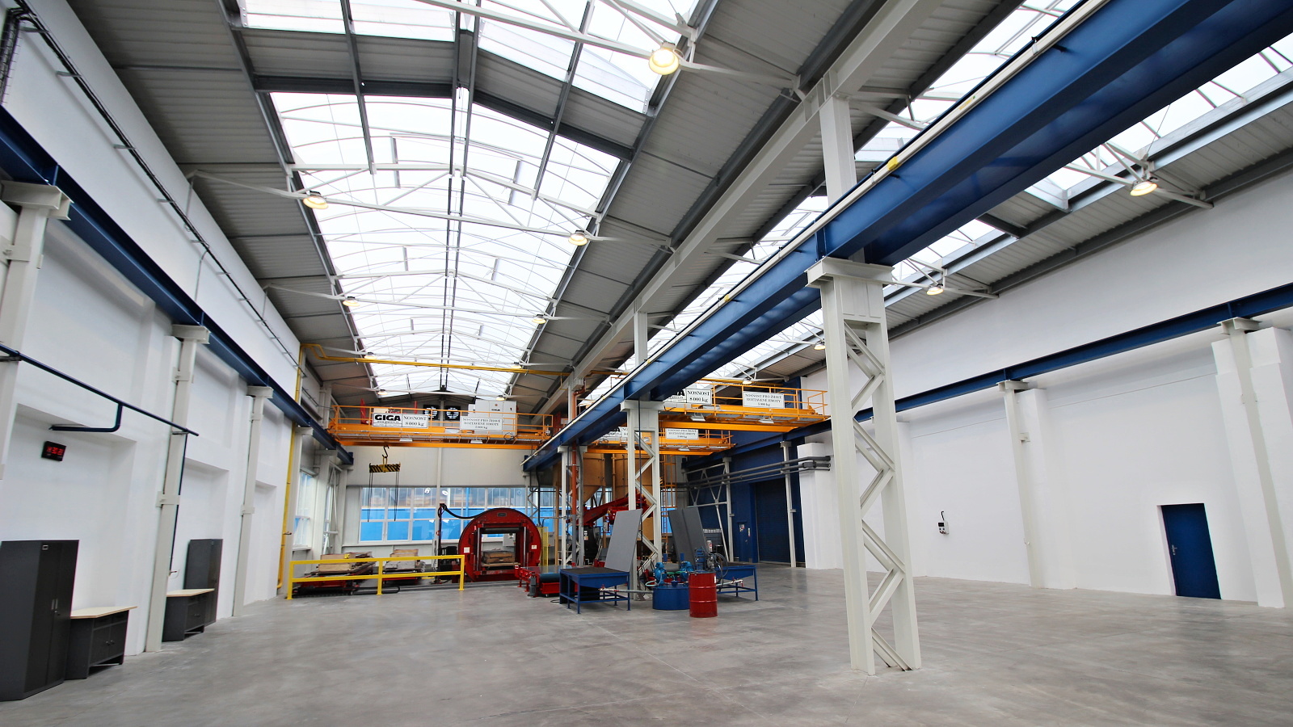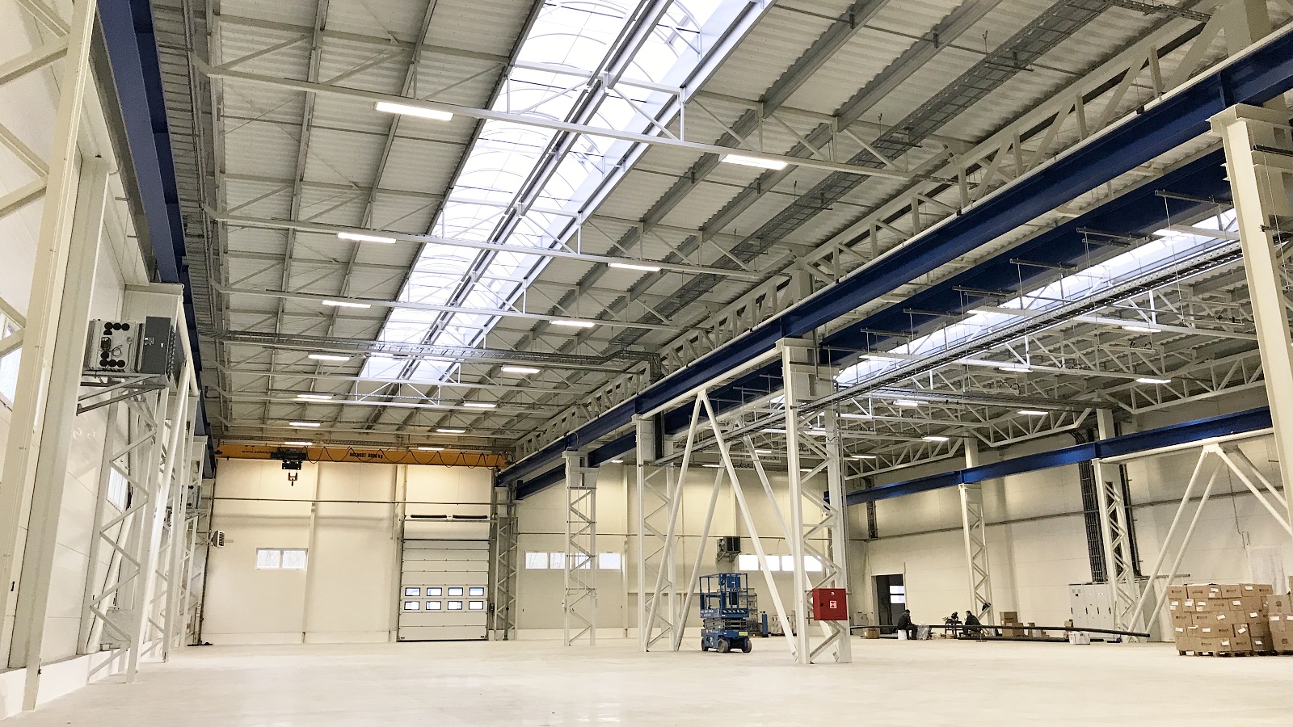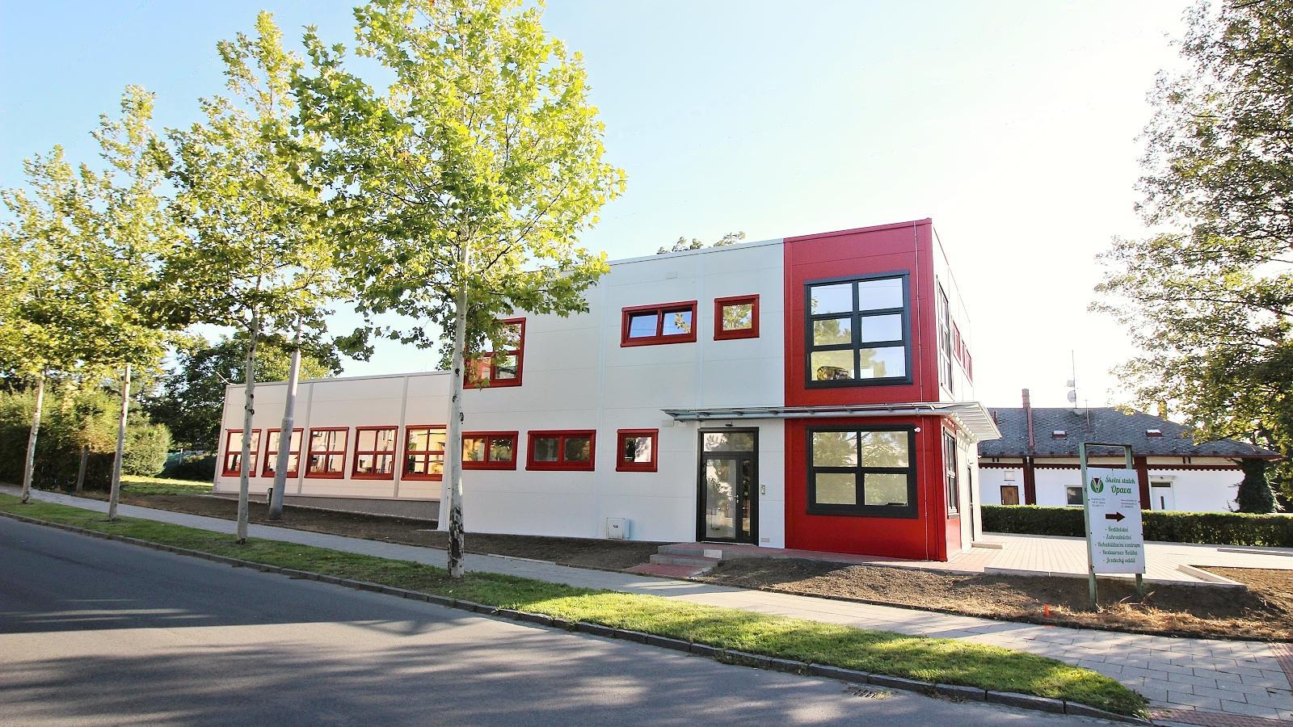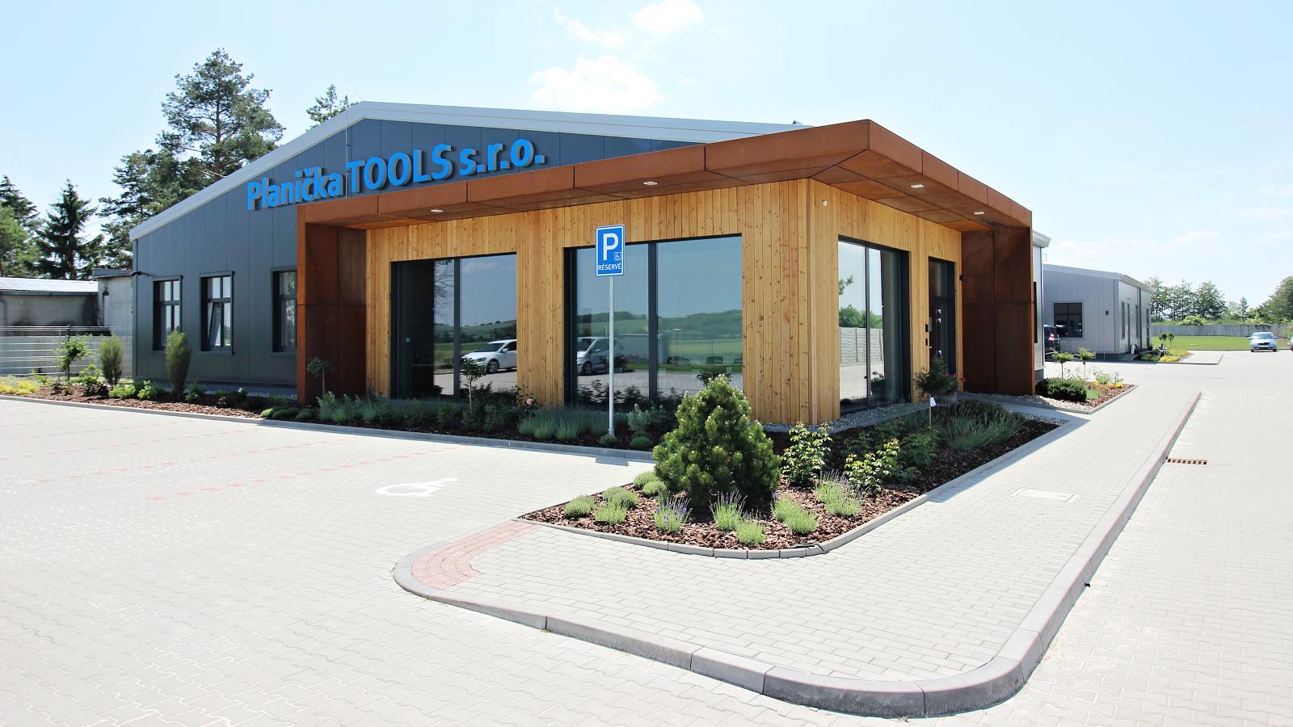In the beginning of 2017, our company participated in the construction of a NIVEKO s.r.o new commerce and production site in Uherský Brod.
Our scope of work was to construct the project’s production upper buildings SO01, with overall dimensions 63.45 x 32.24 m, of frame structure design with a vacant inner layout, and to build a locker room and storage building SO 02, which was of a two-floor structure, with overall dimensions 48.6 x 8.64 m. The SO 01 building was delivered including crane rails for a 5,000 kg + 5,000 kg bearing capacity overhead travelling crane. Our delivery included thermally insulated roof multilayer decks, wall cladding made of sandwich panels, all aluminium windows and doors, gate doors, waffle panels for the SO 02 building external wall and other sheetmetal and other metal structures and fittings.
Are you interested more in the actual construction of the company’s new head office? Have a look at their new promo-video, also featuring our company, the FEMONT OPAVA s.r.o, which participated in the actual construction project.
Video here: https://www.youtube.com/watch?v=Pjx35UitBiQ
We would like to use this opportunity to thank NIVEKO for their trust in us in implementing the project.
| Investor: | NIVECO s.r.o. |
| Year: | 2017 |
| Total duration: | 5,5 months |
| Built-up area: | 2464 m² |























