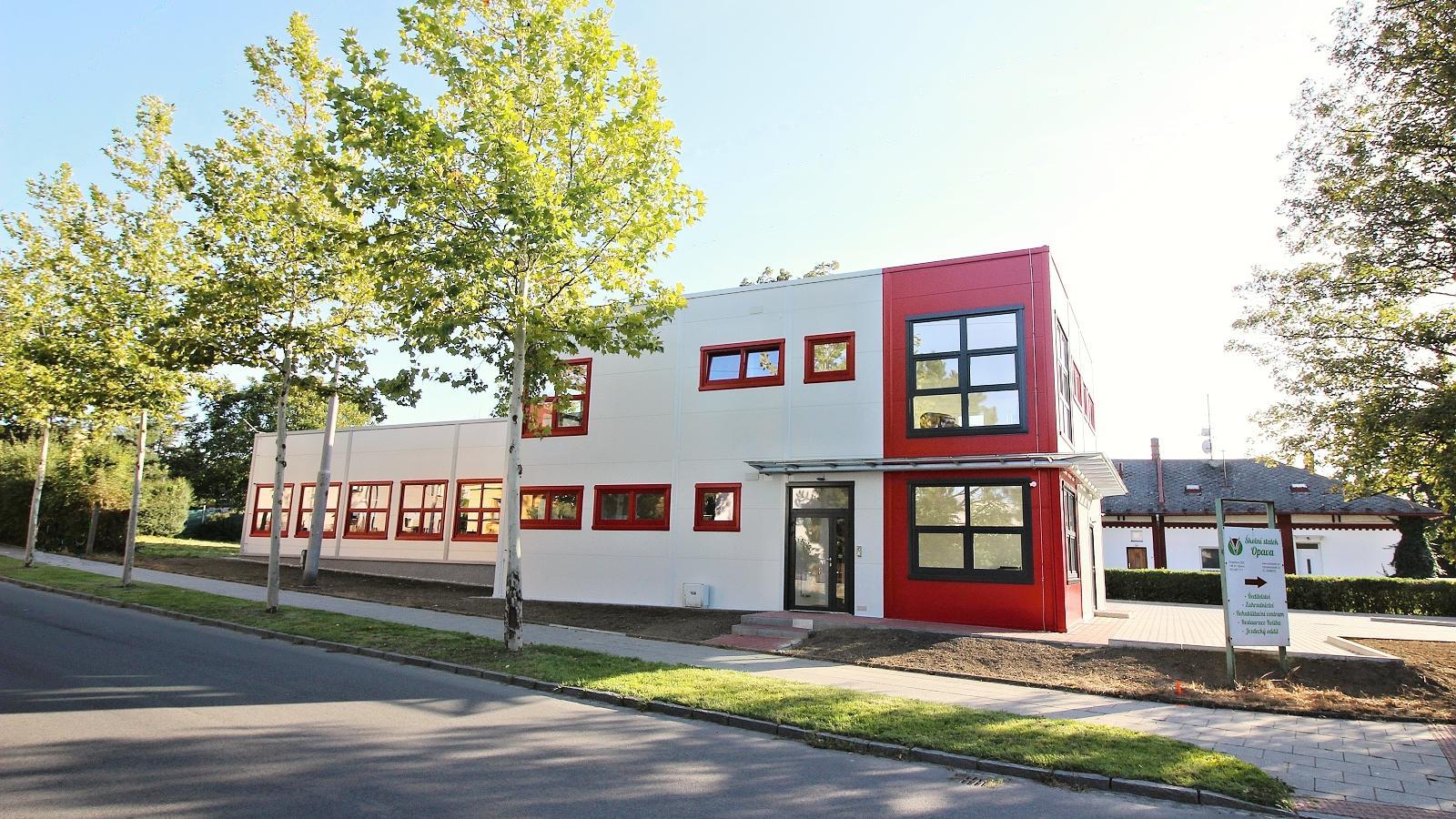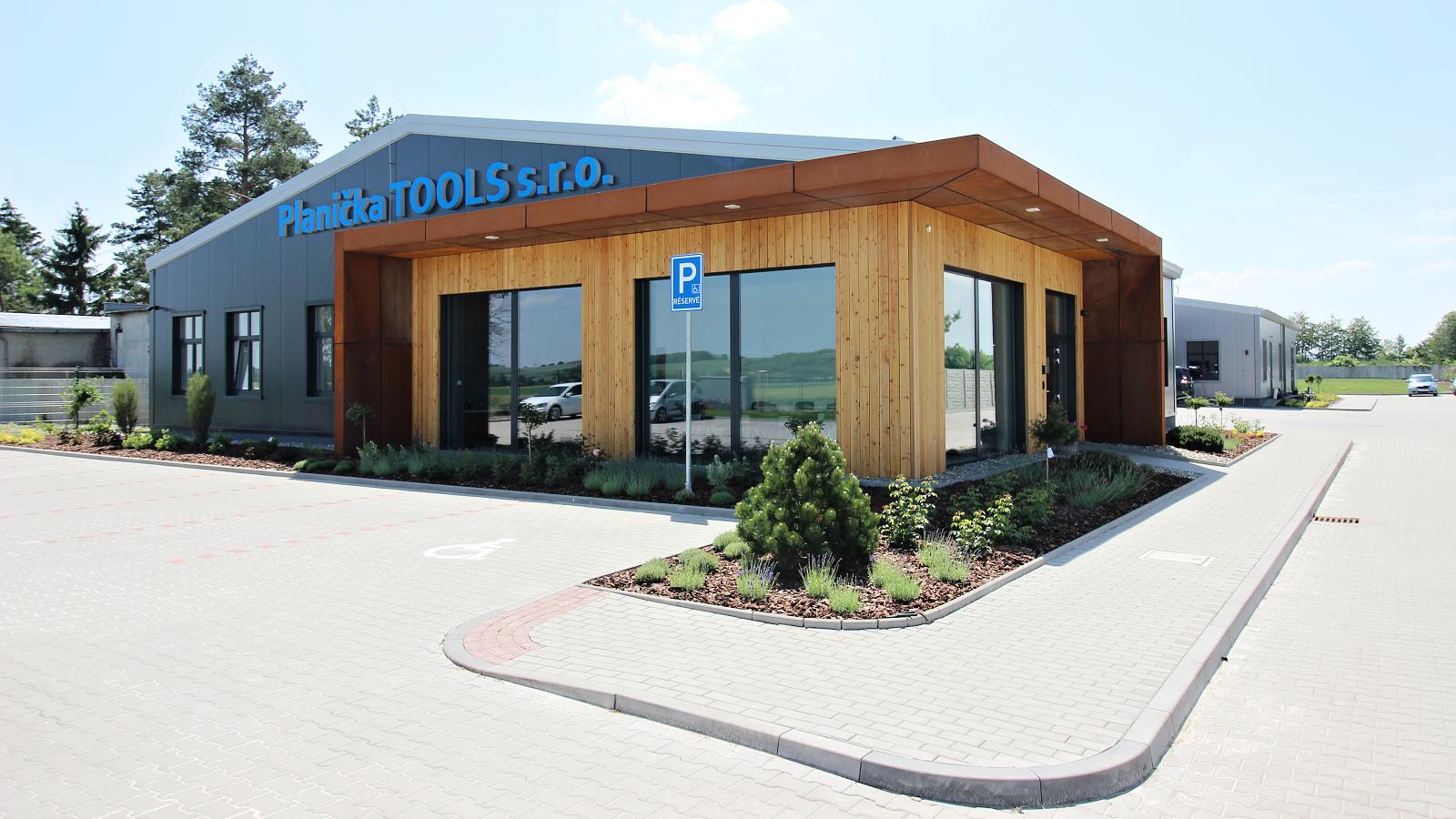In cooperation with the project general contractor, ING. ZDENĚK TOMEK – STAVEBNÍ FIRMA a.s, we carried out a project called: BOBCAT CZ Litovel Administration and Warehouse Addition.
The scope of works on our part consisted of two construction phases:
The first phase was the manufacture, transport and assembly of a two-floor steel structure skeleton for the administration building, with total floor space 243 m2, which was made in the VEDE construction system, as well as the complete administration building external wall cladding with vertically installed sandwich panels, multi-section gate door, fire-safe windows, doors, skylights and other metalwork and sheetmetal fittings.
The second phase involved the full replacement of the existing 455 m2 floor space hall external cladding, including minor work on the steel skeleton and the installation of metalwork fittings.
The two construction phases resulted in a new, contemporary head office of BOBCAT CZ a.s. and unify the looks of the entire site.
| Investor: | BOBCAT CZ a.s. |
| Year: | 2019 |
| Total duration: | 5,5 months |
| Built-up area: | 698 m² |

















