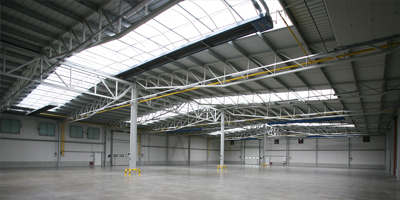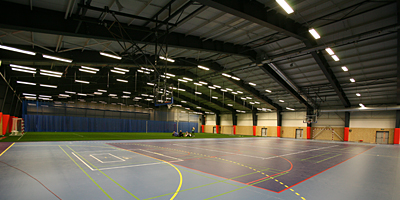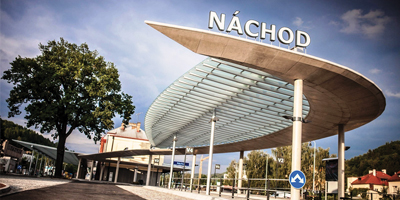Within the scope of the VEDE system the company produces steel halls with various static designs with respect to the local conditions of the construction and requirements of the customer.
The loadbearing steel structure of all solutions that we deliver consists of components of the primary and secondary steel structure.

The primary loadbearing structure
This structure makes the main loadbearing skeleton of the building. Its main function is to transfer permanent load, moving load, and climatic load to the foundations. The transversal skeleton links usually consist of built-in columns with lattice girders or solid frames. Longitudinal walls and the roof structure are usually supported with bracing; gable walls are supported by gable columns. Based on the customer wishes, this basic loadbearing skeleton can be expanded with intermediate floors, crane runway beams, and other optional structural components.
For the steel structures based on our design we are able to guarantee fulfillment of the requirement for fire resistance of the steel structure. The delivered primary loadbearing steel structure can be furnished with a coating system selected in accordance with ČSN EN ISO 12944. Optionally, we can provide the steel structure with hot-dip galvanization, metallic coating, or with duplex coating. Based on certification in accordance with ČSN EN 1090-1 we can mark our products with the CE Mark.

Secondary loadbearing structure
This structure is connected with the primary loadbearing structure and its function is to transfer permanent load, moving load, and climatic loads.
The individual components are used as supports for roof cladding and wall cladding, to create openings for windows, doors, gates, skylights, and possibly other enclosures of openings in the cladding.
For the secondary structures we usually use hot-dip galvanized cold-rolled thin-walled sections. These components are made of steel grade S450. This is a system design solution enabling to create light and thin-walled structures. These components are usually delivered hot-dip galvanized without the need for further coating. Optionally we design secondary structures made of closed or open sections made of steel grade S 235. Corrosion protection of these sections is ensured by application of a coating system. Like for the primary structure we can prove fulfilling the requirements for fire resistance. All components of the secondary loadbearing steel structure delivered to the site are marked with the CE Mark.
Advantages over the systems
- No wet process
- Fast and flexible installation
- A wide range of wall and roof systems
- Lean and aesthetic design
- Creative freedom when designing the structure of slim and aesthetic design
- High precision of components with minimal tolerances
- A high proportion of workshop production, quality is assured with certified processes






