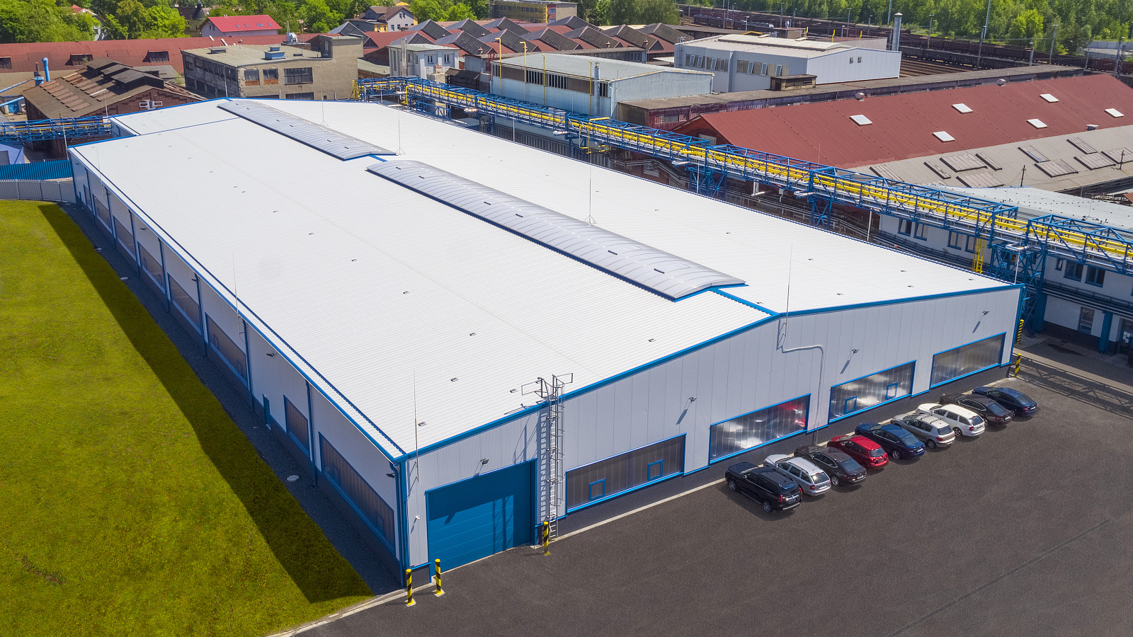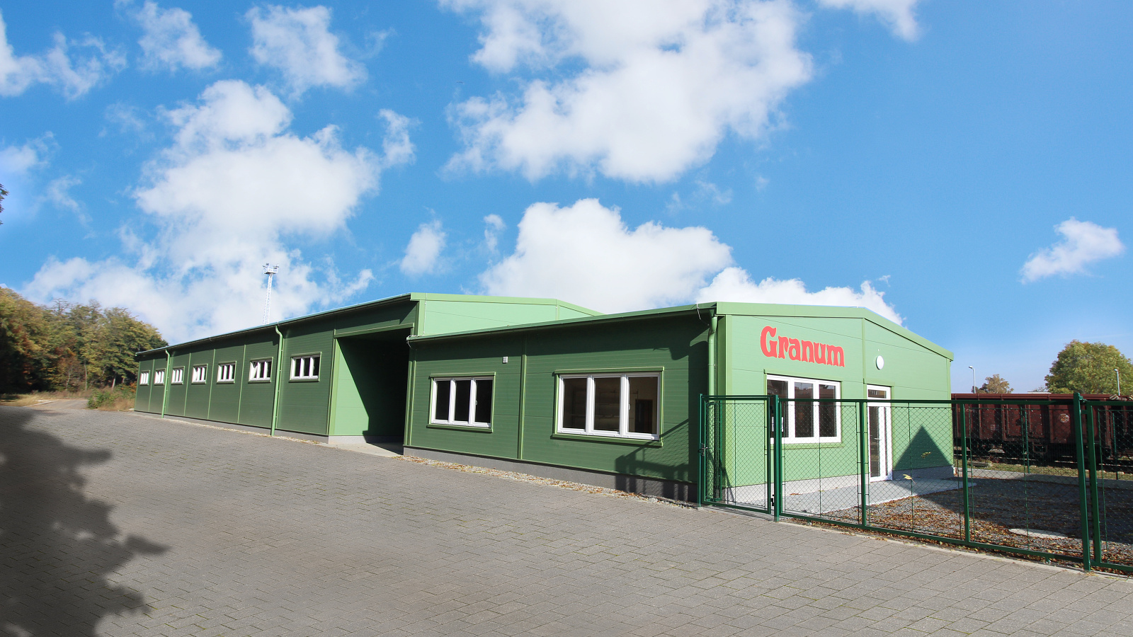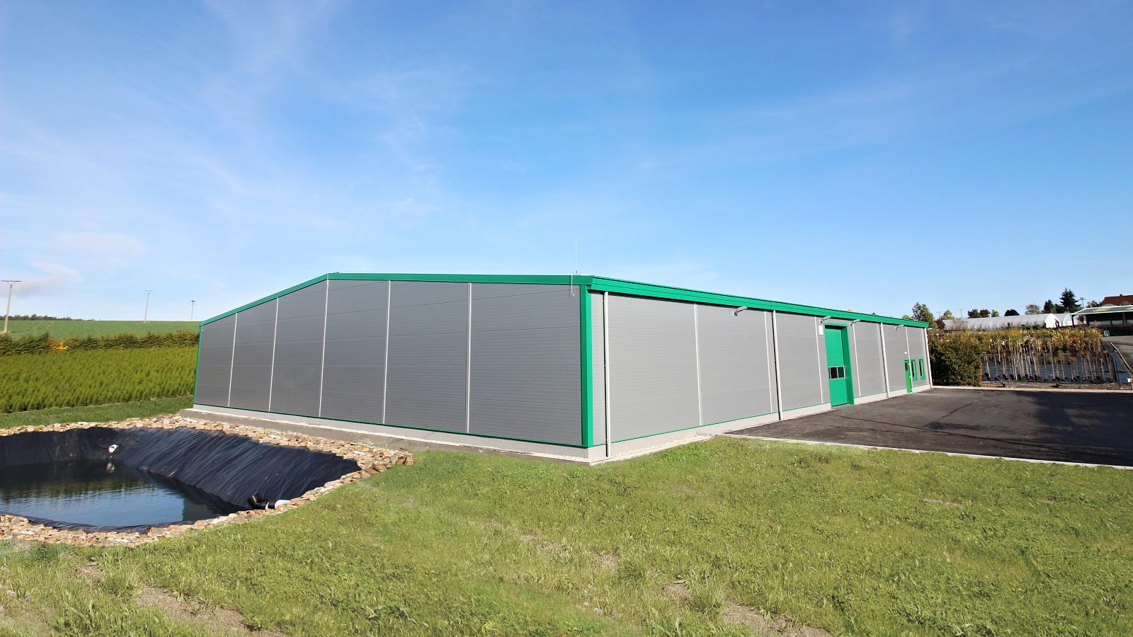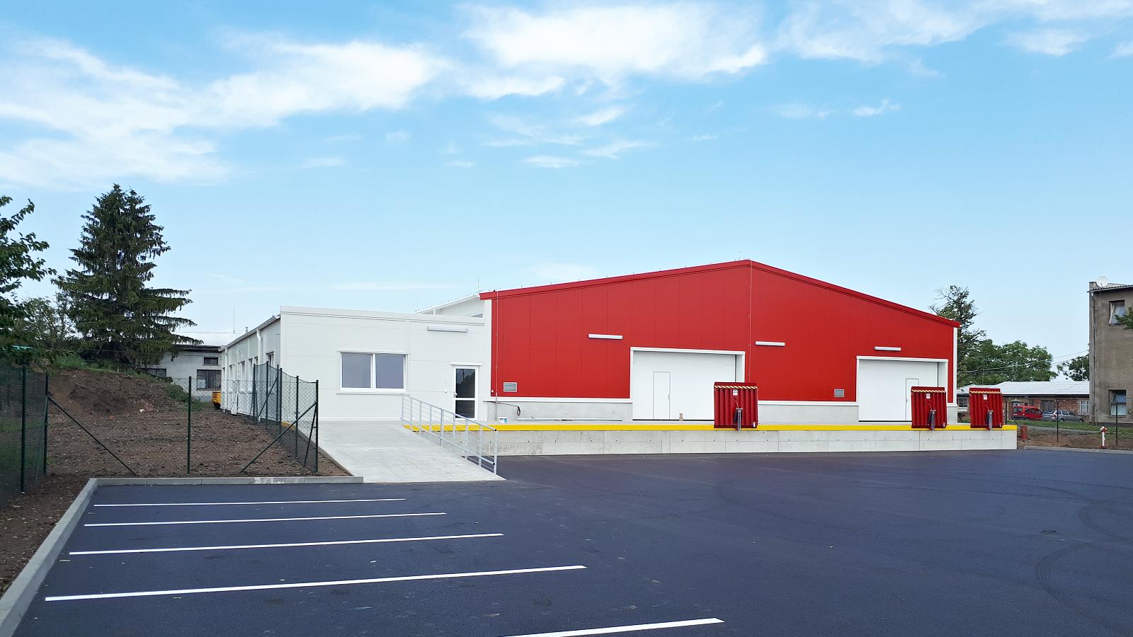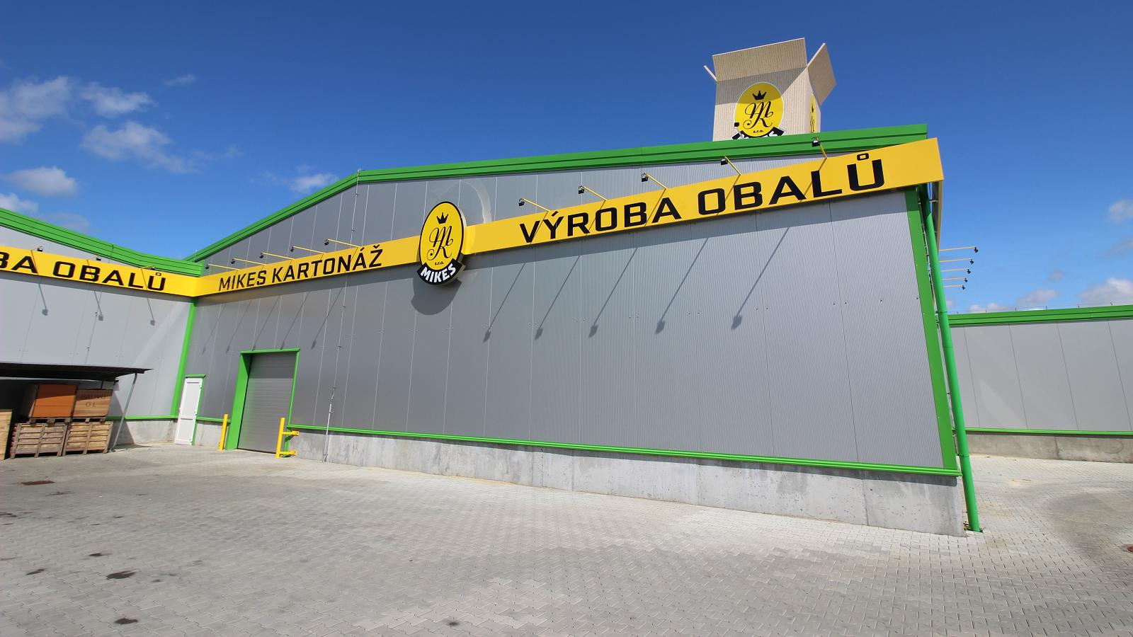We were the main contractor for the construction of a new freezing plant for client WERA REALITY s.r.o. who is based in the town of Krnov in the Moravian-Silesian Region, about 20 km from the headquarters of our company.
Our part was to produce, supply and install the steel lattice skeleton of the building, its complete roof and façadecladding, including all partitions and ceilings for freezer boxes, the supply and installation of windows and doors, laying complete foundations of the substructure, supplying all construction and trade workers, manufacturing and fitting of the freezer shelving system, surrounding landscaping and, last but not least, all hardware and sheet metal elements.
The structure of the steel skeleton of the hall has been designed in our company system VEDE using a light lattice construction with dimensions of 26.75 x 25.00 m with a ridge height of 12.81 m.
We would like to thank the client for entrusting us with this construction project.
This project has been included in our portfolio of warehouses.
The work was successfully completed and handed over to the client.
| Investor: | WERA REALITY s.r.o. |
| Year: | 2019-2020 |
| Total duration: | 8 months |
| Built-up area: | 669 m² |




