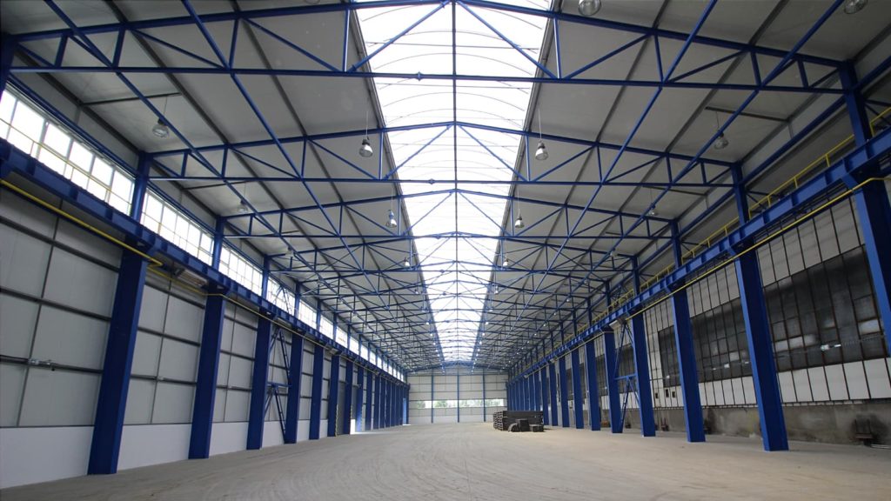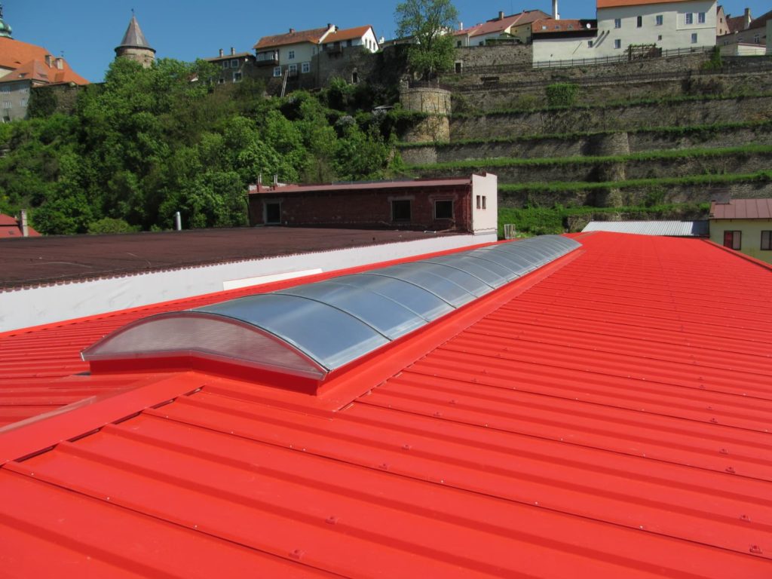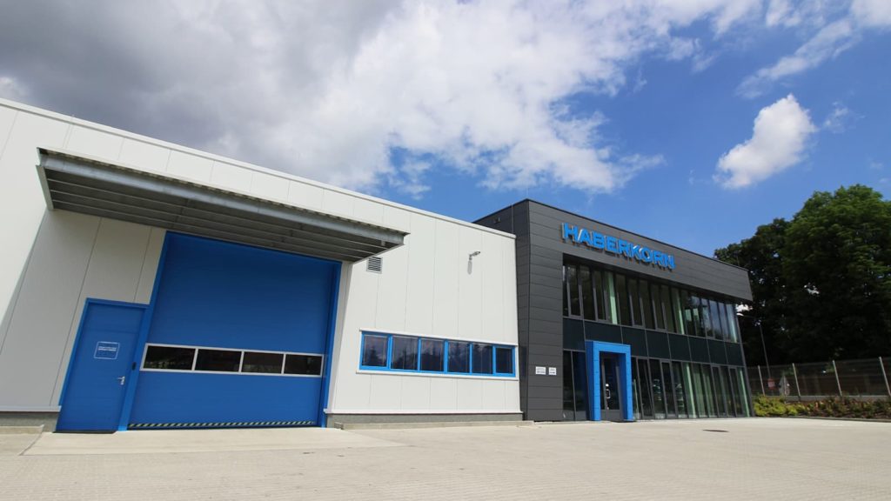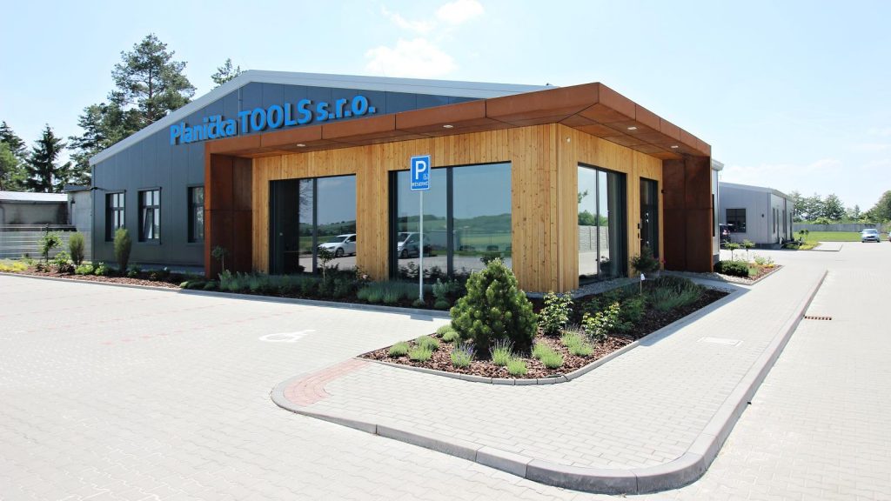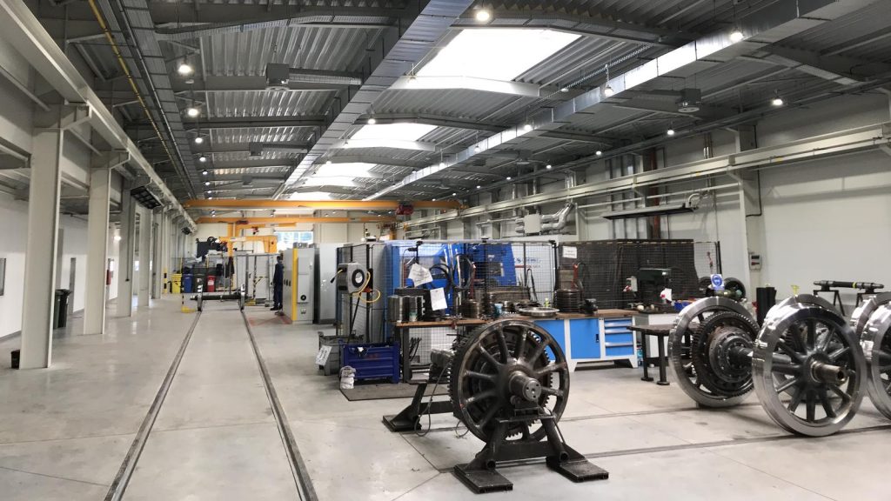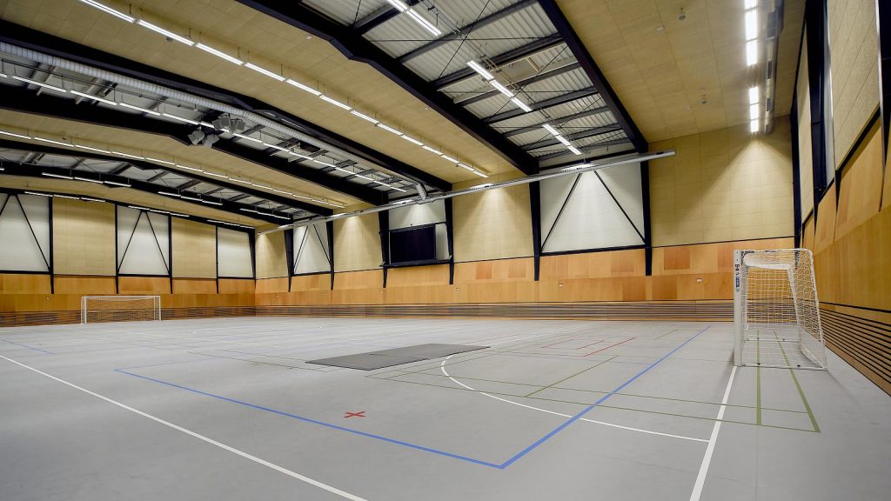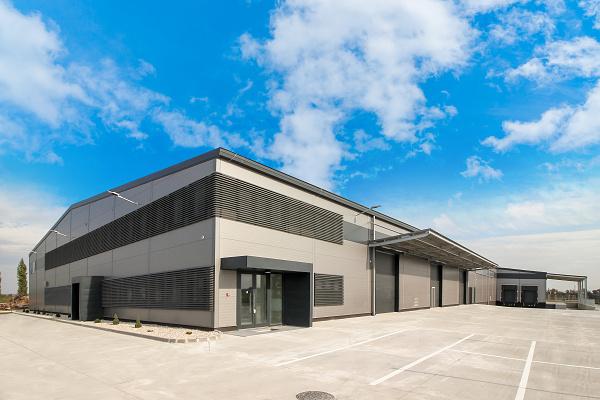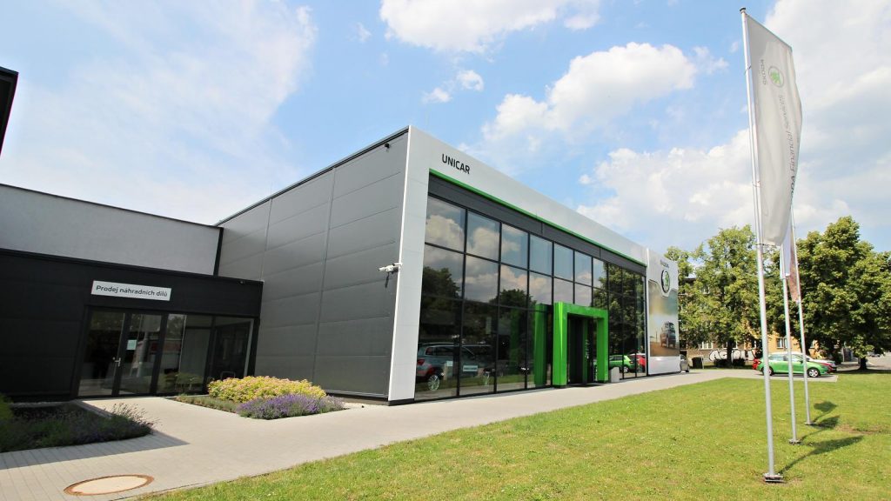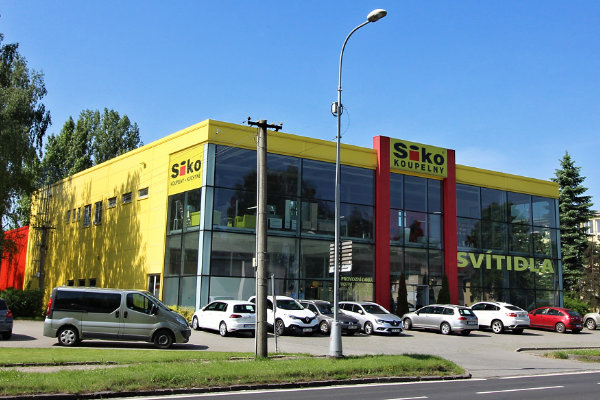FEMONT OPAVA is focusing on production and installations of steel structures and halls including supplies of accessories. We are able to deliver the entire work as the general contractor.
The main components of the VEDE system consist of the loadbearing structure and the roof and wall system components. The design system enables to build appendix structures, internal structures or reconstructions without extensive and demanding modifications of the existing structure.
The preparation of the design documentation of the steel structure for the building permit or implementation of the construction including the static calculation will be ensured by our company while we always adhere to the principle of permanent cooperation with the designer of the civil engineering part.
Further possibilities and benefits of the VEDE system
We will be glad to propose a design for the structure based on your requirement and we will ensure fast and smooth construction. We will provide more information within the scope of consultations.
Parts of the construction system VEDE
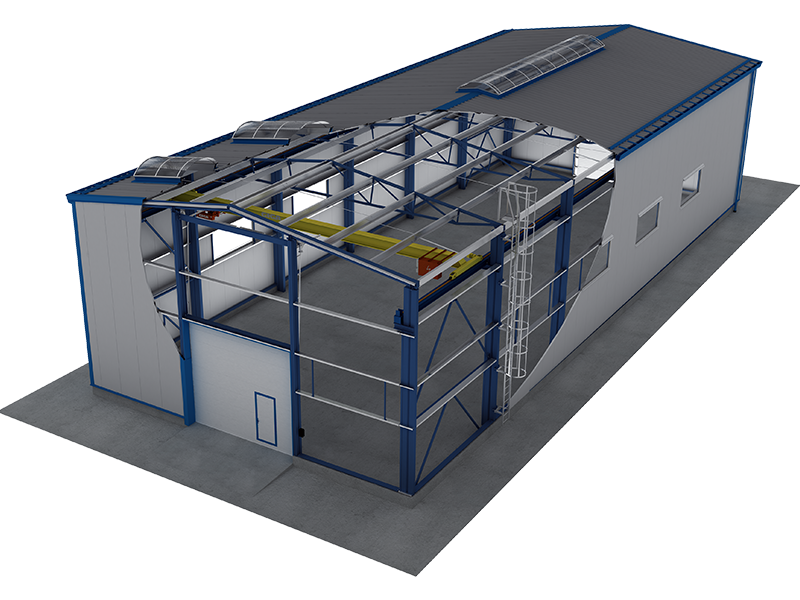
AN OPTIMIZED SET OF STRUCTURAL COMPONENTS FOR DESIGNERS. The VEDE system provides structural designers with an optimized set of loadbearing steel structure components that are either completely defined with respect to their shapes and dimensions or they are used as a sample for creating elements with similar shapes. The loadbearing skeleton and layout of the structure is created by assembling the individual components.
SUITABLE FOR ALL TYPES OF ACTIVITIES. The VEDE system can be used for implementation of structures for all types of activities – for production, commerce, storing, sports, agriculture, etc. The halls can be delivered together with multistory administration and office buildings. It is possible also to create buildings with architecturally demanding designs such as car showrooms, markets, …
LOW STEEL CONSUMPTION. The VEDE system expands the limits of the usual spans far beyond the current experience. Spans around 30 m without supports are implemented with the same steel consumption as low-span structures with beam elements.
DOUBLE-AISLE HALLS WITHOUT VALLEYS. The VEDE system also includes frame and lattice beams (girders). The roofs are of a cylindrical type, double-sloping type and single-sloping type with any gradient. This allows creating for example double-aisle halls without valleys with a single internal column or multiple-aisle halls for roofing of large areas. The structural system also enables implementation of lattice girders, pipe bridges, access floors, etc.
MINIMIZING THE DEAD SPACE. The roof lattice girders of the VEDE system are lean and low which minimizes the dead space of the roof structure.
WIDE RANGE OF COMPONENTS AND ACCESSORIES. Halls may be equipped with bridge cranes or suspended cranes, built-in floors, appendix structures etc.
ENDLESS POSSIBILITIES. The variety of the VEDE system is not limited by any form of standardization or offer of finished structures.




