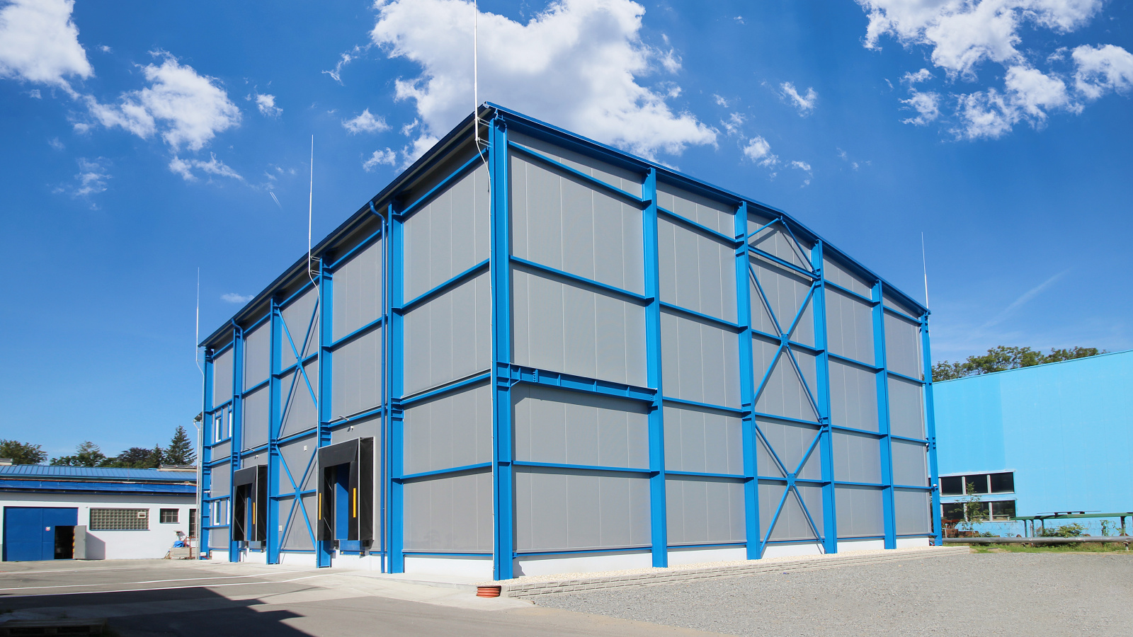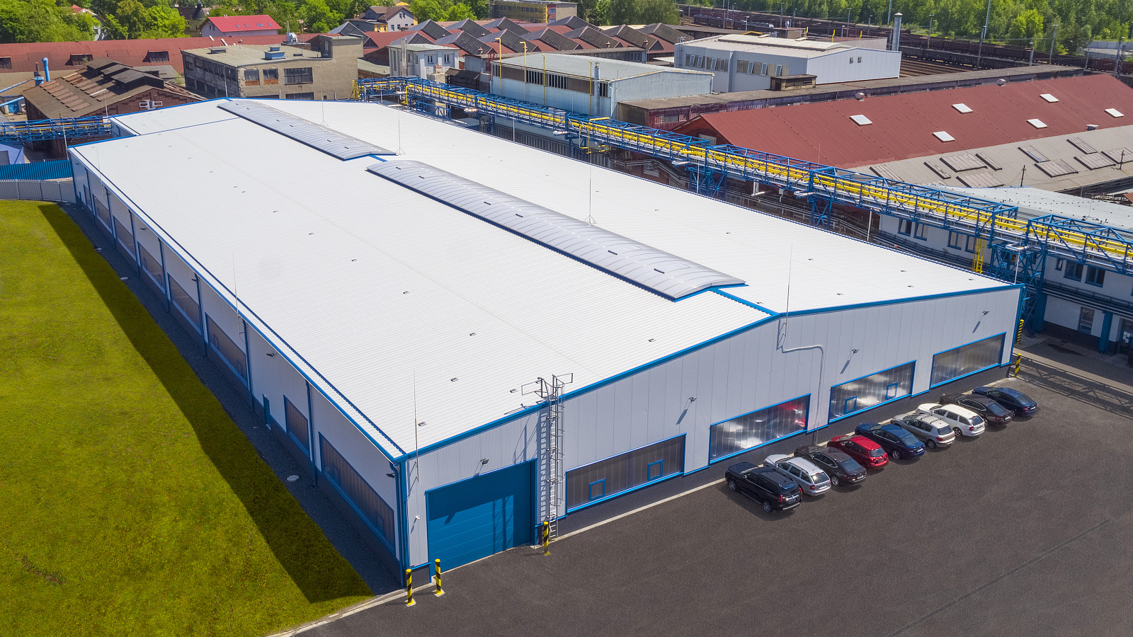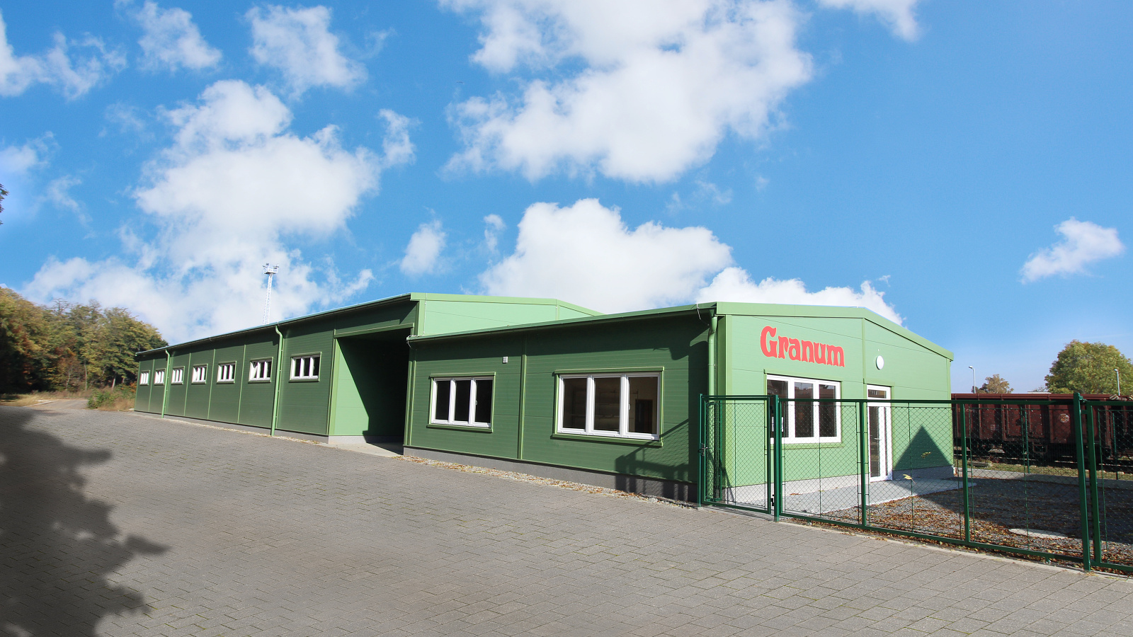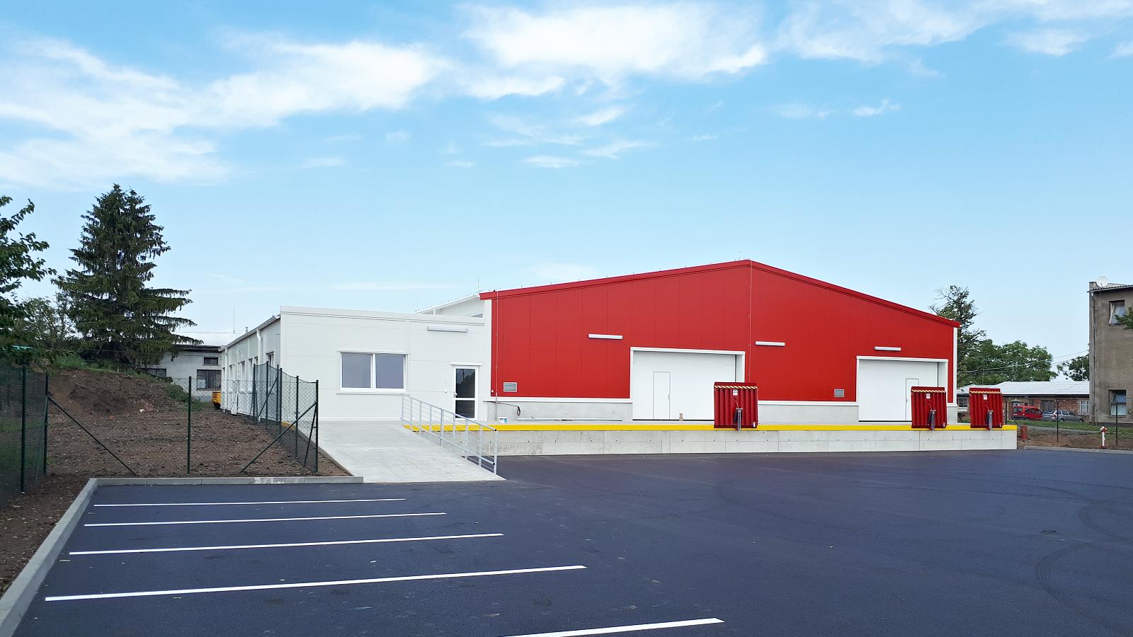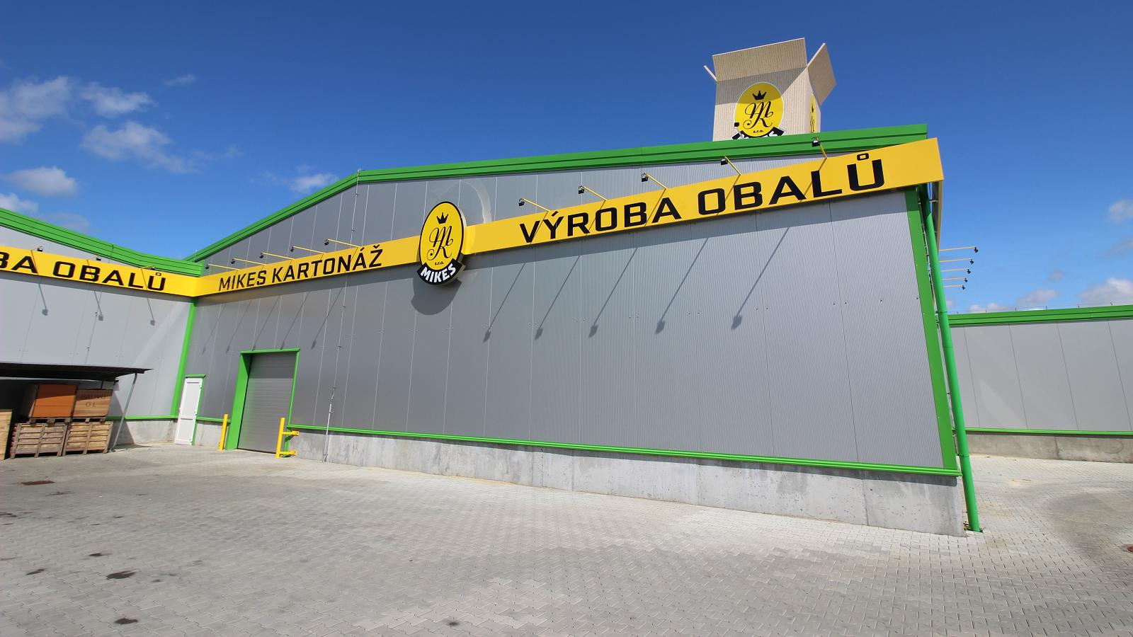Our company, in the role of the project general contractor, built a new warehousing hall for the project investor, Okrasná školka Tomáš Čerbák in the municipality of Pustá Polom, 18 km far from our corporate headquarters.
Okrasná školka Tomáš Čerbák grows 400 – 500 species of foliage and coniferous wood plants over the area of 8 ha.
Our scope of work included the complete shallow foundations for the warehousing hall, all building work, internal in-buildings in the hall, including its heavy-duty floors, external asphalt parking lot and hall access driveway area, external water basin and the complete fabric of the warehousing hall.
Work on the warehousing hall included the complete installation of windows, doors and gates, including metalwork and sheetmetal installations.
The hall’s external wall cladding was made of sandwich panels installed horizontally.
The warehousing hall was designed and implemented in our proprietary VEDE construction system, as a light latticed structure with dimensions 30 x 42 m and ridge height 6.5 m.
The successfully completed project was accepted by the investor for use.
| Investor: | Okrasná školka Tomáš Čerbák |
| Year: | 2019 |
| Total duration: | 6,5 months |
| Built-up area: | 1260 m² |




