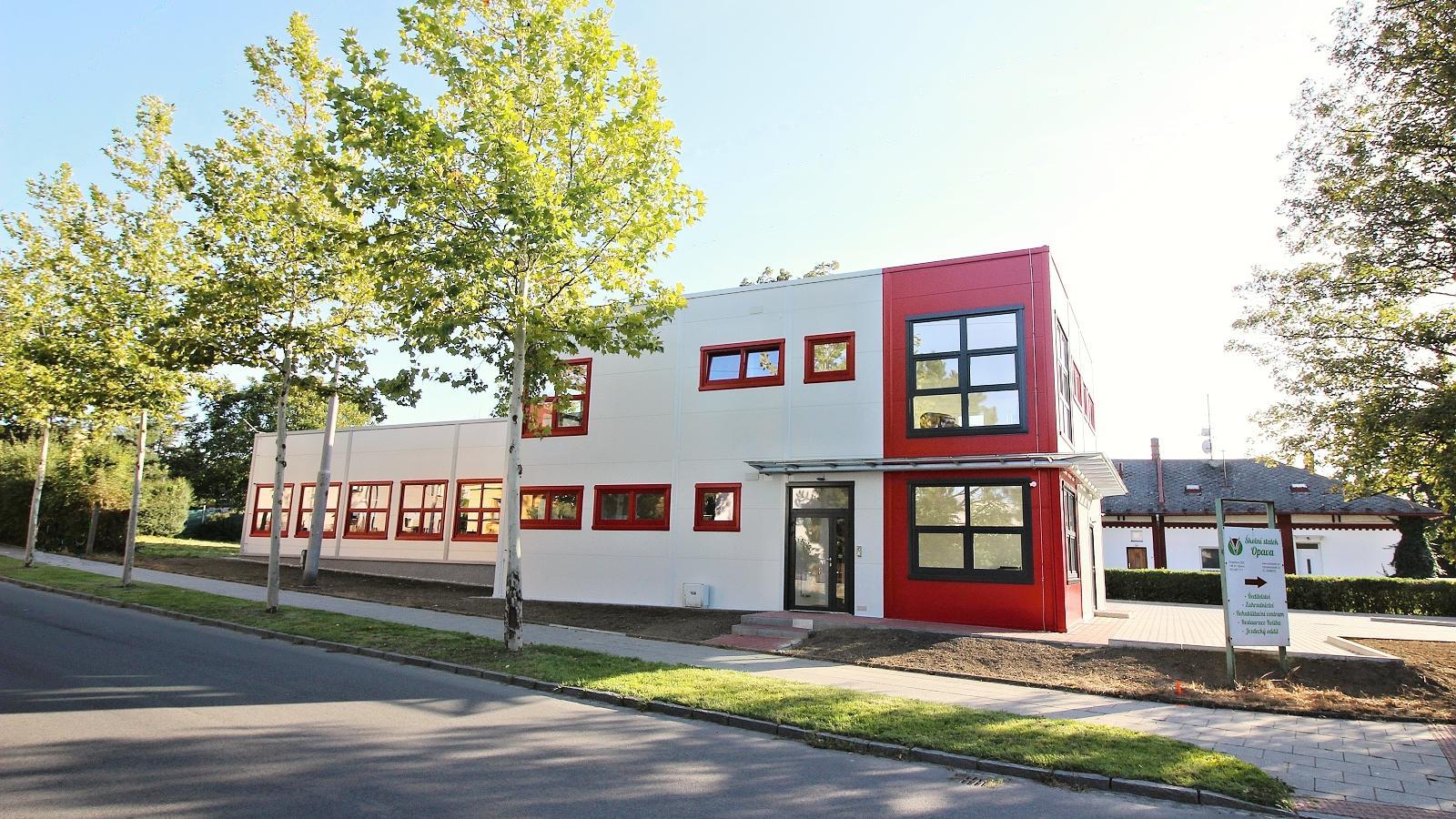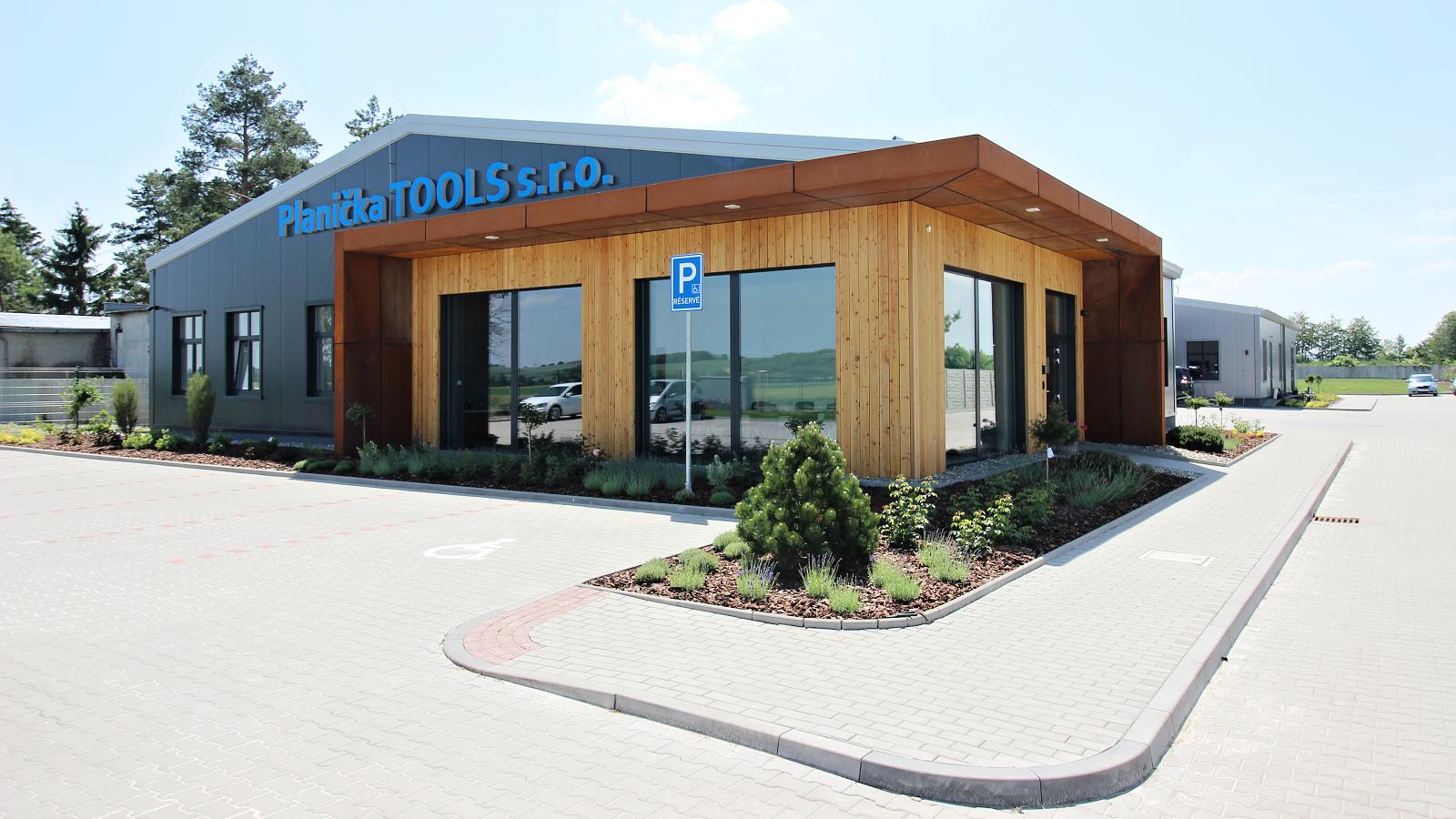In 2016, our company in the role of the general contractor carried out a project to build a new distribution depot in Liberec for our valued partner, the Haberkorn s.r.o. company.
The general contract for the new distribution head office included the entire pilot foundations of the building, the steel structures of a hall and an administrative section, Kingspan sandwich panel roof and wall cladding, doors, windows, over-land and vertical ways, thermal insulation, metalwork and sheetmetal manufacture and installations, and similar.
The steel structural skeleton of the warehouse and administration building is designed in the VEDE structural design as a light latticework structure.
The warehousing section of the hall has the total space 820 m2, the two-floor administration takes up 380 m2 space. It is the building’s special external wall made of horizontally installed panels that makes the entire commercial administrative section look so modern.
Once again, we were happy to work for the investor, Habercorn s.r.o, for the investor to proceed with another stage of company building and development.
| Investor: | Haberkorn s.r.o. |
| Year: | 2016 |
| Total duration: | 7,5 months |
| Built-up area: | 1200 m² |

















