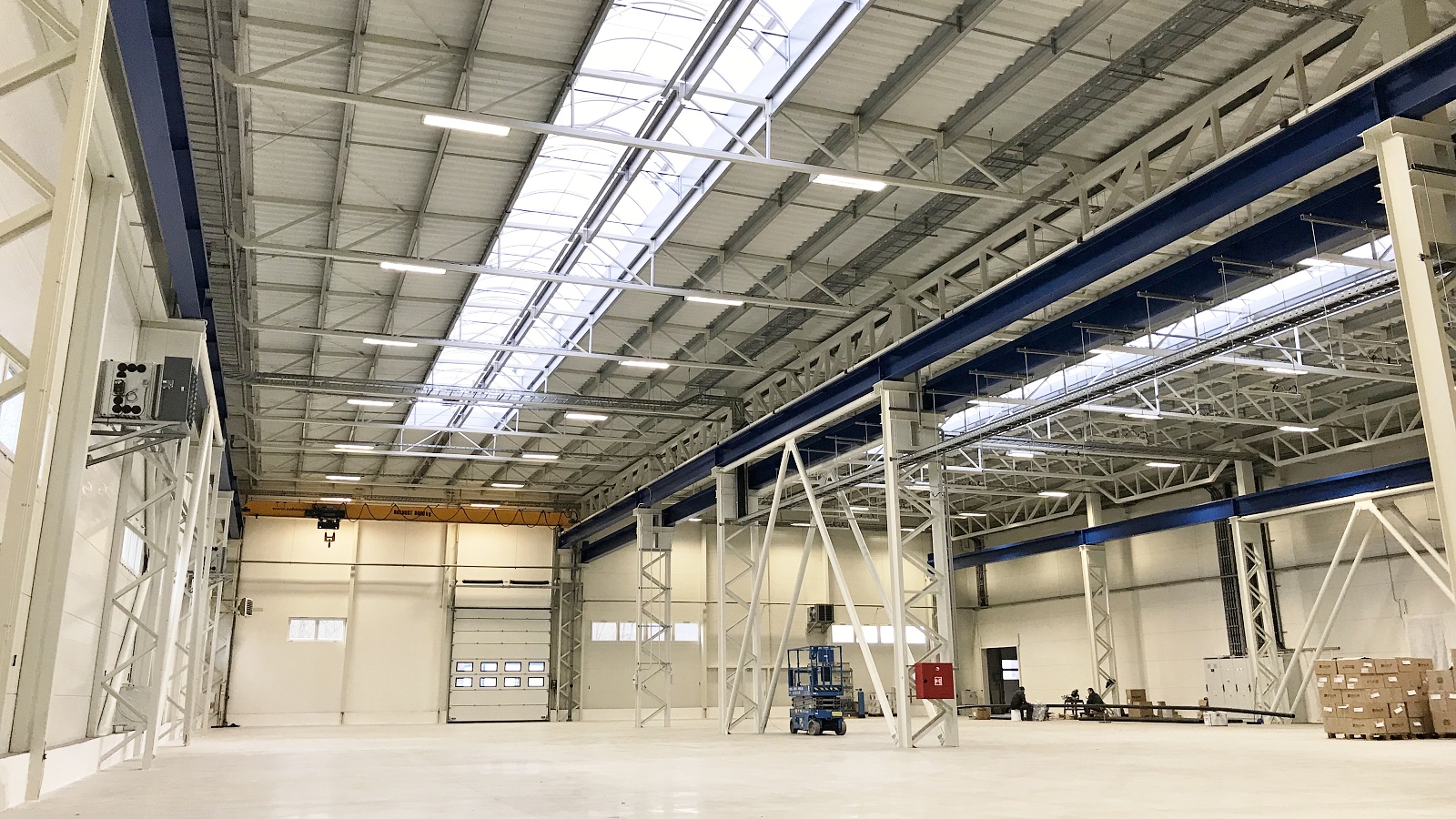We have been the main contractor for our long-term business partner, RKL Slévárny, s.r.o. for whom we constructed a new extension and at the same time modified existing production premises. The construction took place in Dolní Benešov in the Moravian-Silesian Region.
The realisation of the work can be divided into two parts:
The first part was designed as a separate new extension of the production facilities with a total built-up area of 234 m2. The structure of this part was designed as a two-aisle extension using our company system VEDE with load-bearing crane tracks for the installation of bridge cranes.
The second part was then carried out as a complete reconstruction of the existing production premises with a built-up area of 817 m2. At this stage, we first completely demolished the existing two-aisle roof including the ridge skylights, the existing concrete columns, etc. The demolition work was then followed by the installation of new internal columns, concreting of a new roof perimeter and complete production, delivery and installation of a new lattice roof, including the final cladding.
We supplied all the trade and construction workers, we also laid the industrial flooring, supplied all the doors and windows as well as final sheet metal and ironmongery.
By combining both of these buildings the client created a total area of 1,050 m2 of new production facilities.
We would like to thank our client for entrusting us with this construction project.
This project has been included in our portfolio of production halls.
The work was successfully completed and handed over to the client.
| Investor: | RKL Slévárna, s.r.o. |
| Year: | 2020 |
| Total duration: | 8 months |
| Built-up area: | 1050 m² |























