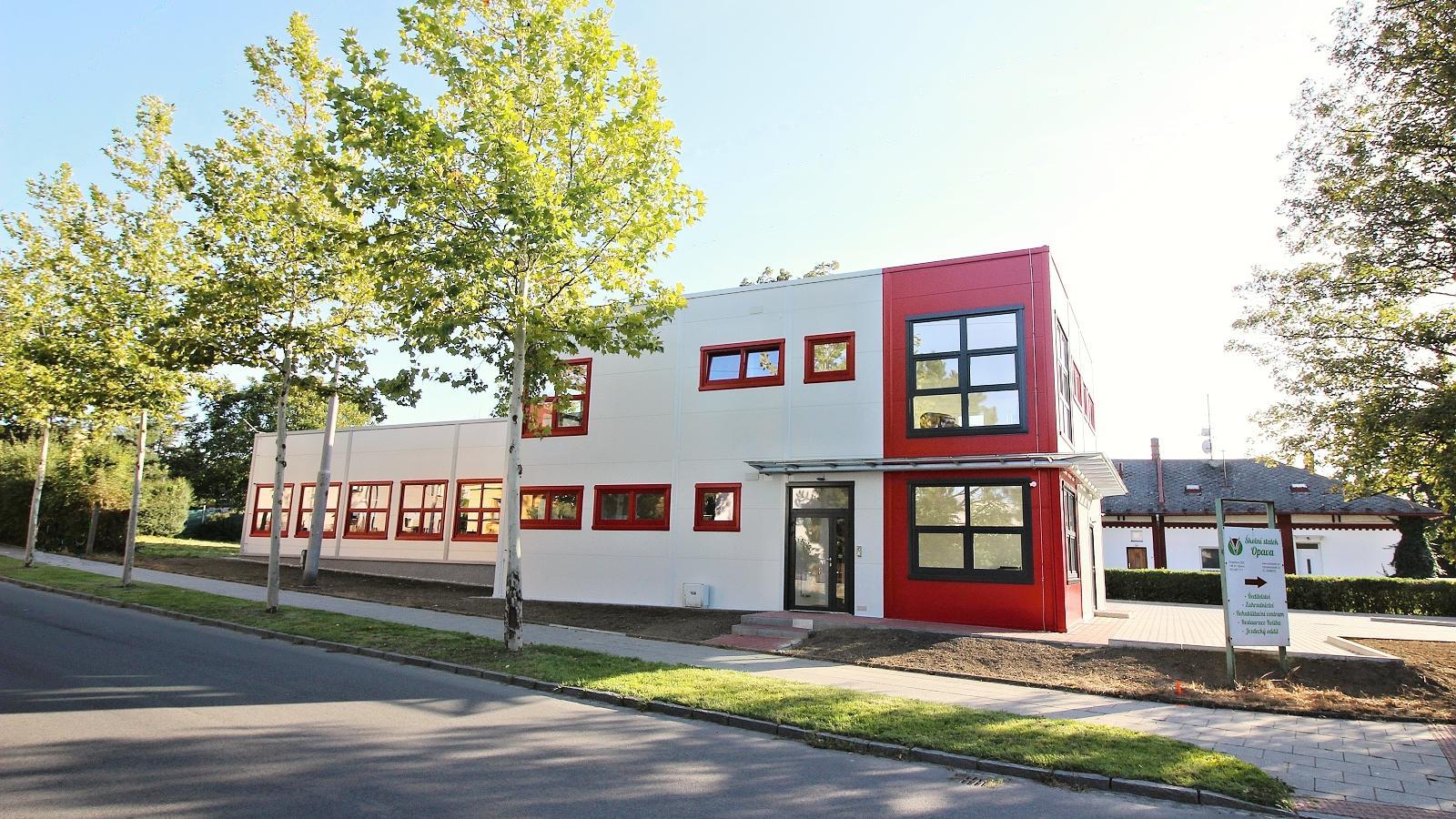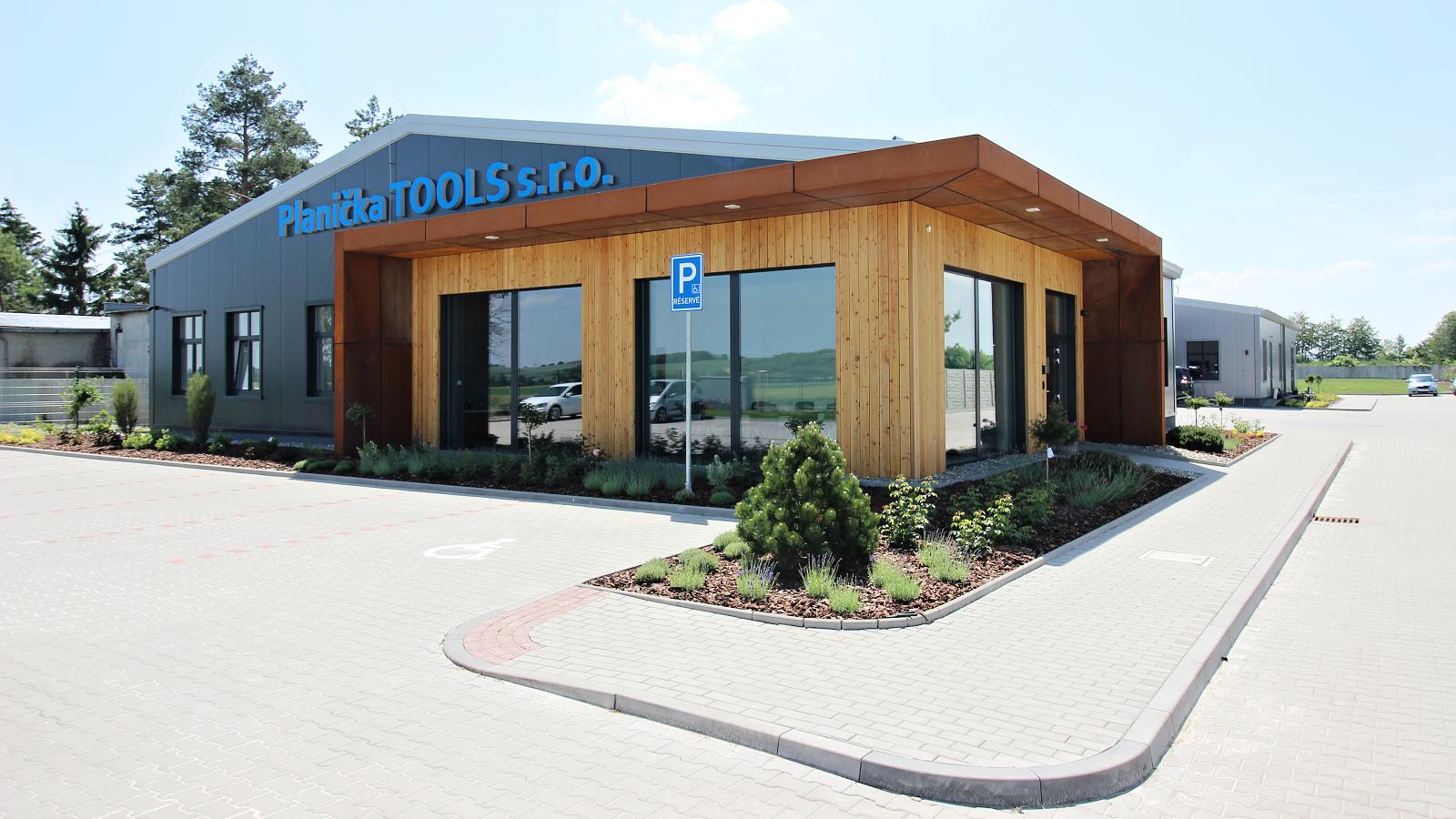Realization of the extension of new storage and production premises with administrative facilities for VIVACO s.r.o. in Olomouc consisted of the complete delivery of the rough upper construction for the general contractor – REKOS stavební, spol. s r.o. The storage and production building of the hall is designed in a frame construction system with an area of 26×47.7 m. The front extension of the administrative part is designed as a two-storey building with an area of 26×6.7 m. skin of both buildings is folded, insulated, compared to the façade of buildings, for which a lightweight sandwich panel was applied horizontally. Our work included the complete realization of façade panels for windows, sectional gates and doors, including all tinsmithing elements.
We would like to thank REKOS stavební, spol. s r.o. for excellent cooperation.
| Investor: | VIVACO s.r.o. |
| Year: | 2017 |
| Total duration: | 3 months |
| Built-up area: | 1369 m² |

















