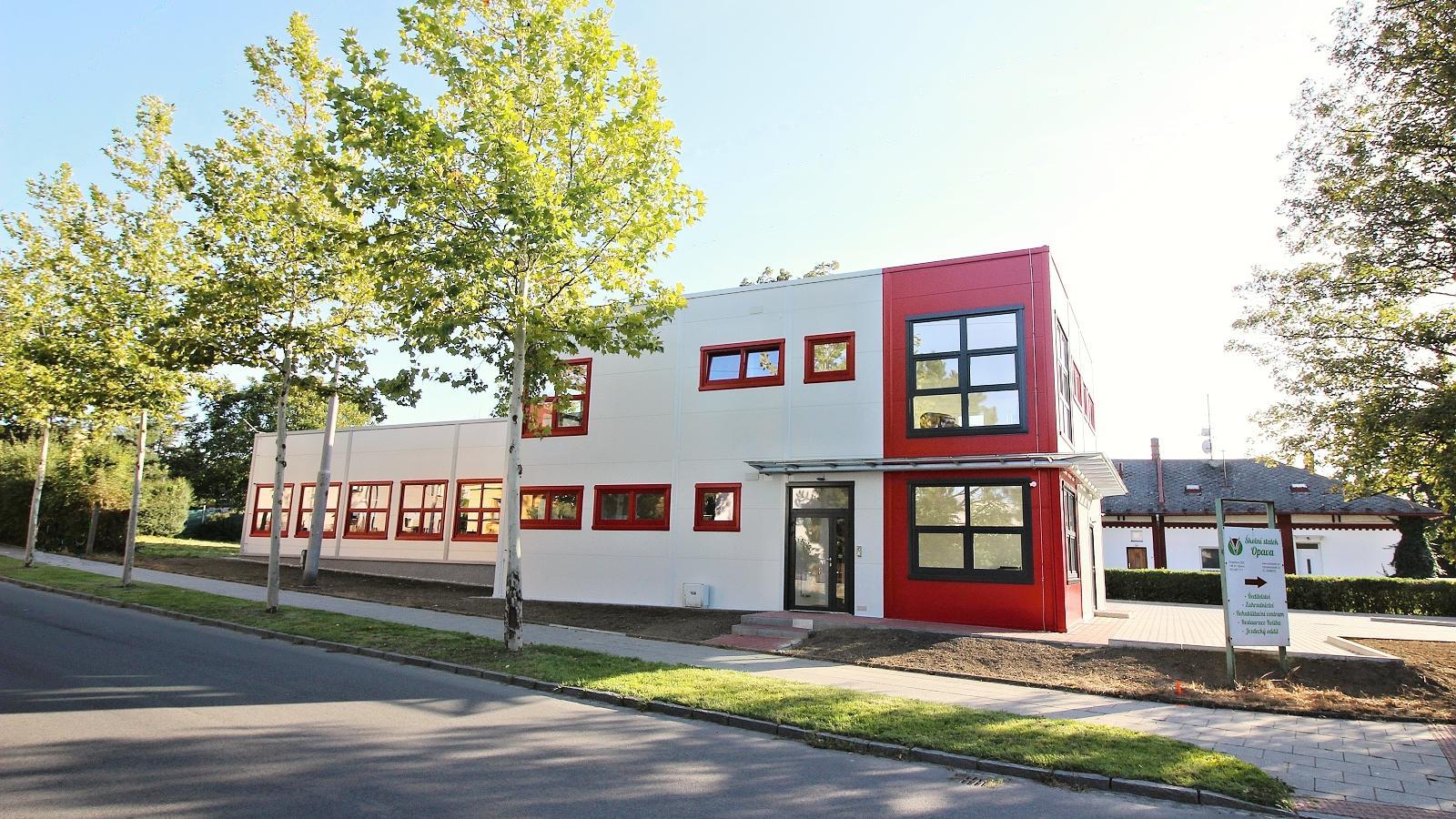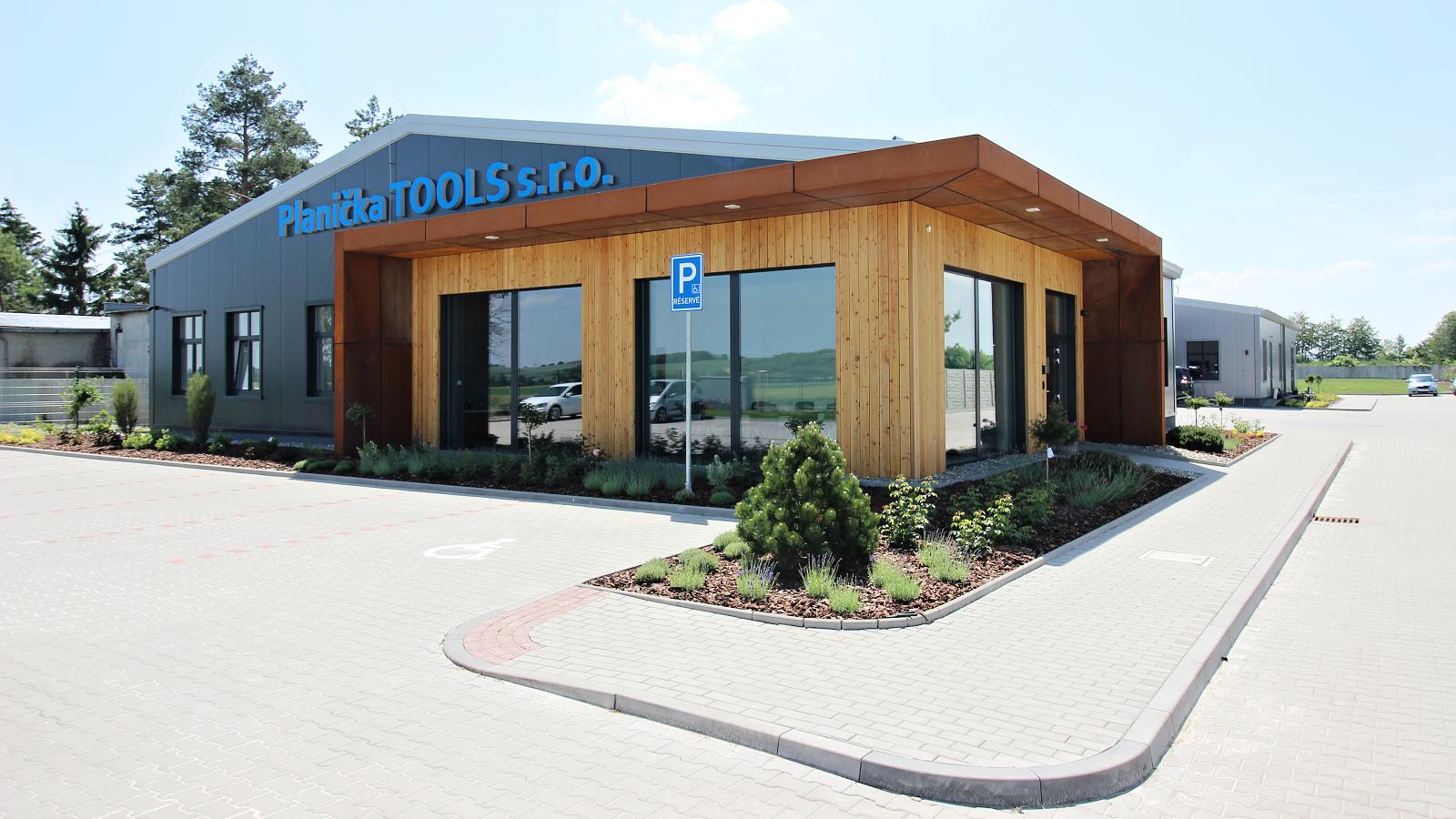In Bernolákov, district of Senec, our Company has realized the construction of a new headquarters of TEAS spol. s.r.o. The construction of a building with a total area of 1,740 m2 lasted only 2 months and is divided into the production section and the administrative section of the building. The new building of production hall and two-storey administrative building is designed in the VEDE construction system with free internal layout. The production hall and the administrative section occupy a built-up area of 1,440 m2 and 288 m2, respectively. The supporting framing is designed with a saddle roof structure, which is completely cladded with sandwich panels, only in the case of the frontal administrative section, a roof folded skin with PVC foil was chosen to reduce the roof pitch.
| Investor: | TEAS spol. s.r.o. |
| Year: | 2012-2013 |
| Total duration: | 2 months |
| Built-up area: | 1728 m² |

















