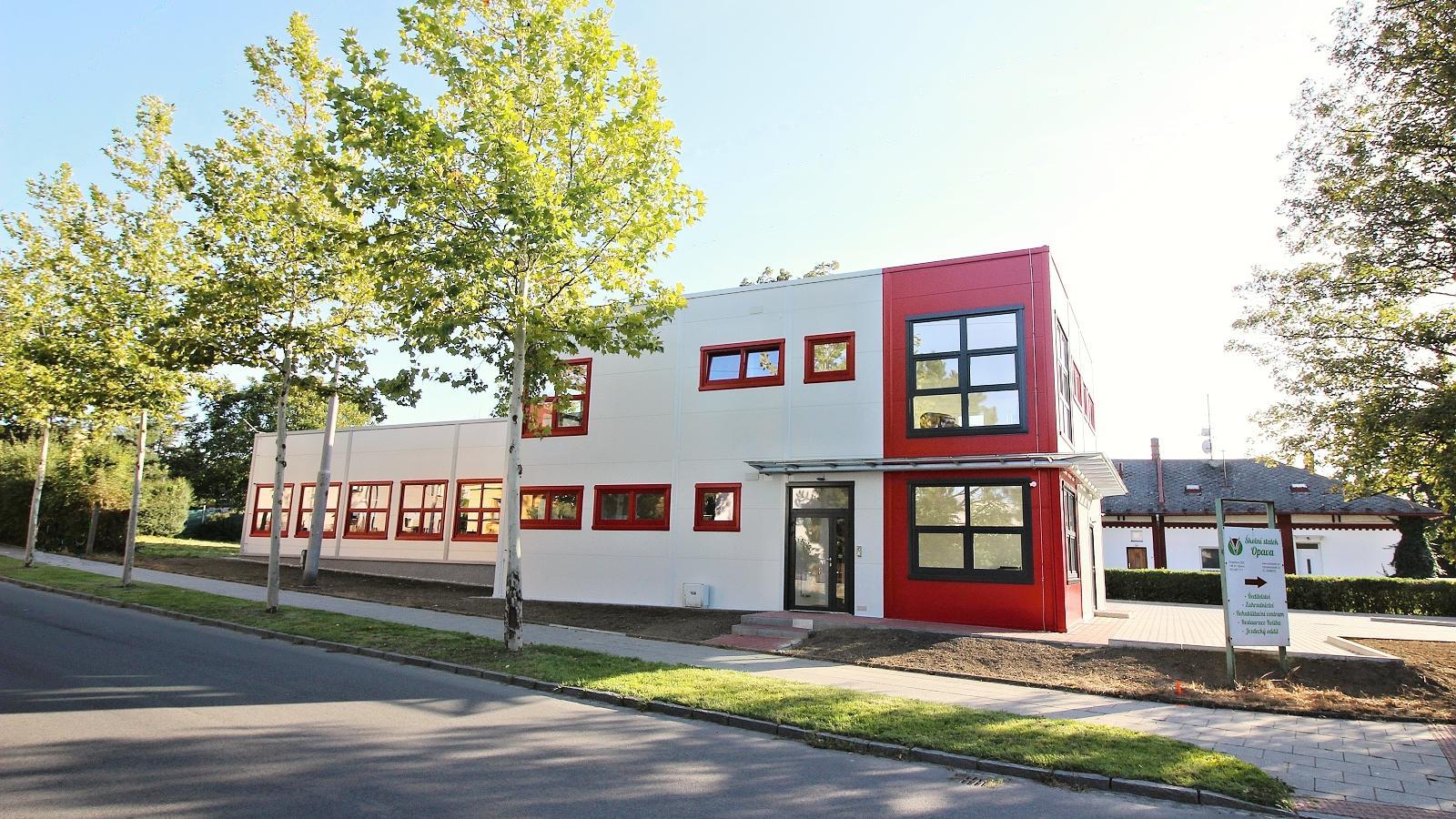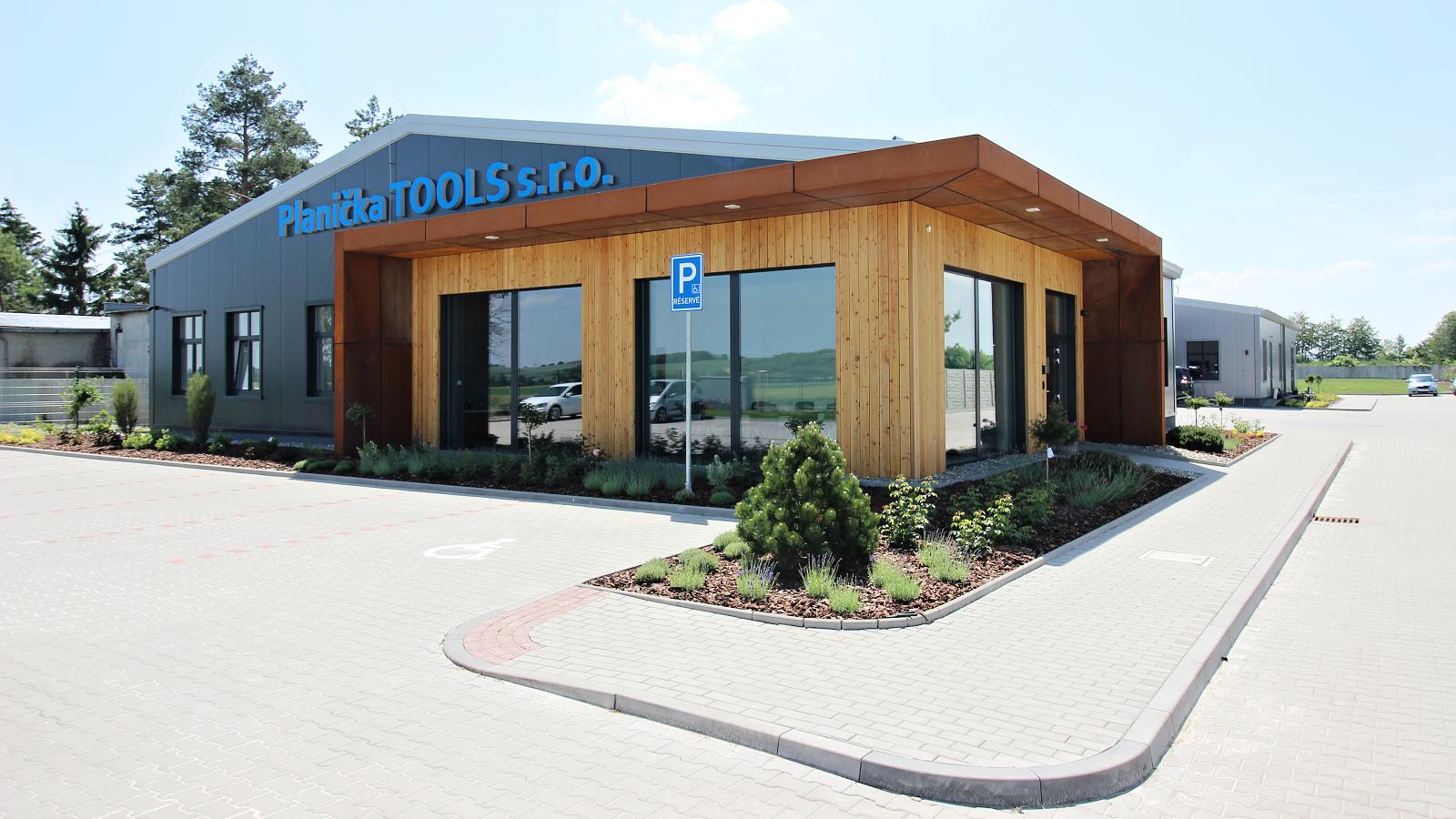As the general contractor we implemented construction of a warehousing hall with administration facilities for ARKYS s.r.o. in Uhřice u Brna.
It is a typical VEDE system steel structure without intermediate columns which will allow unlimited manipulation with the products. The square area of the hall is 1800 m² and the square area of the administration building is 360 m². The roof is made of panels with mineral insulation and the walls are made of panels with PUR insulation which are installed vertically. The administration building and the warehouse is separated by a firewall made of panels with mineral insulation.
The colors follow the color scheme of ARKYS s.r.o. Lighting of the warehousing area is ensured by skylights at the roof level; for the administration facilities we have chosen plastic windows that provide natural daylight for the administration part.
| Investor: | ARKYS s.r.o. |
| Year: | 2015 |
| Total duration: | 6 months |
| Built-up area: | 2160 m² |

















