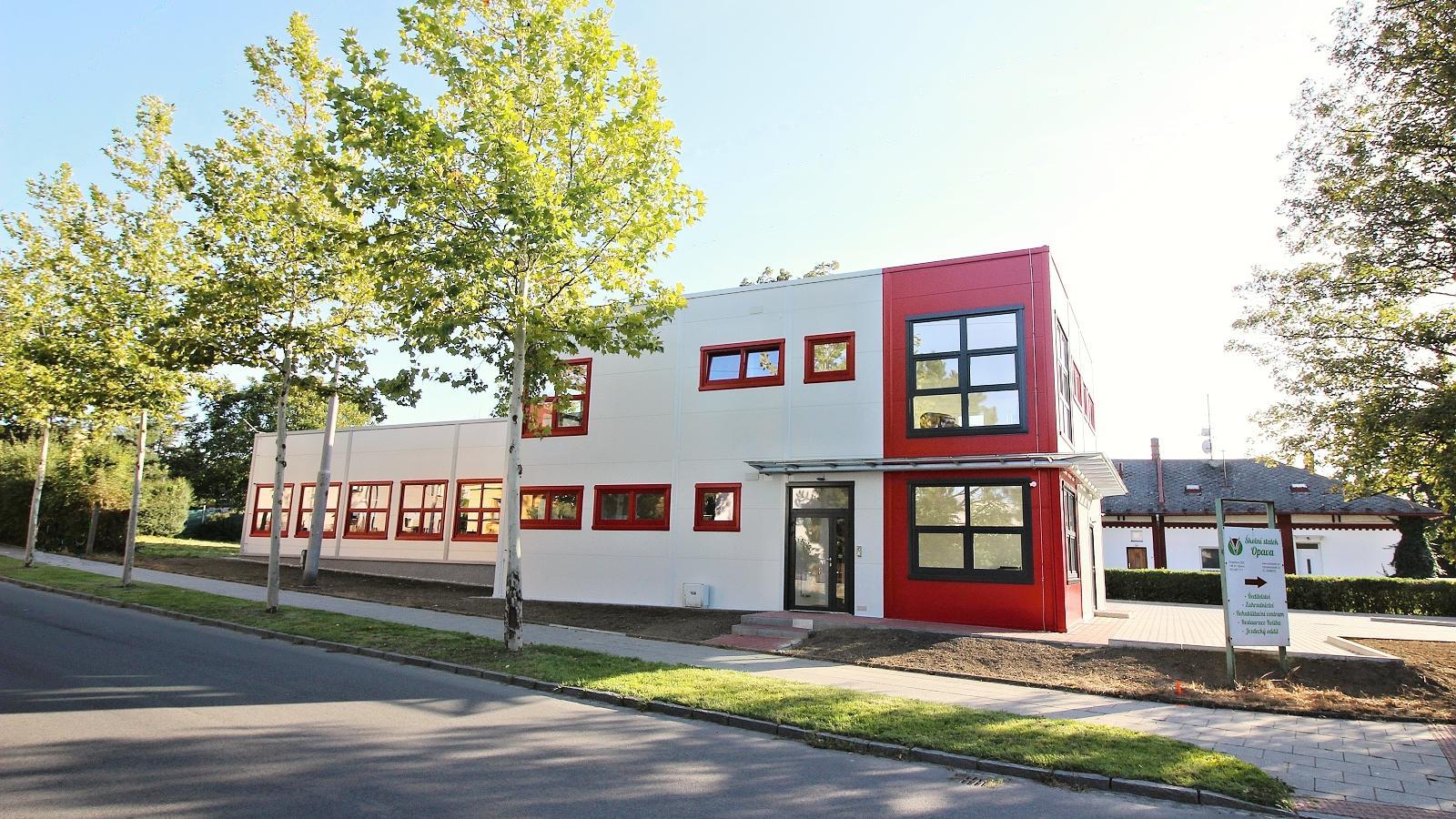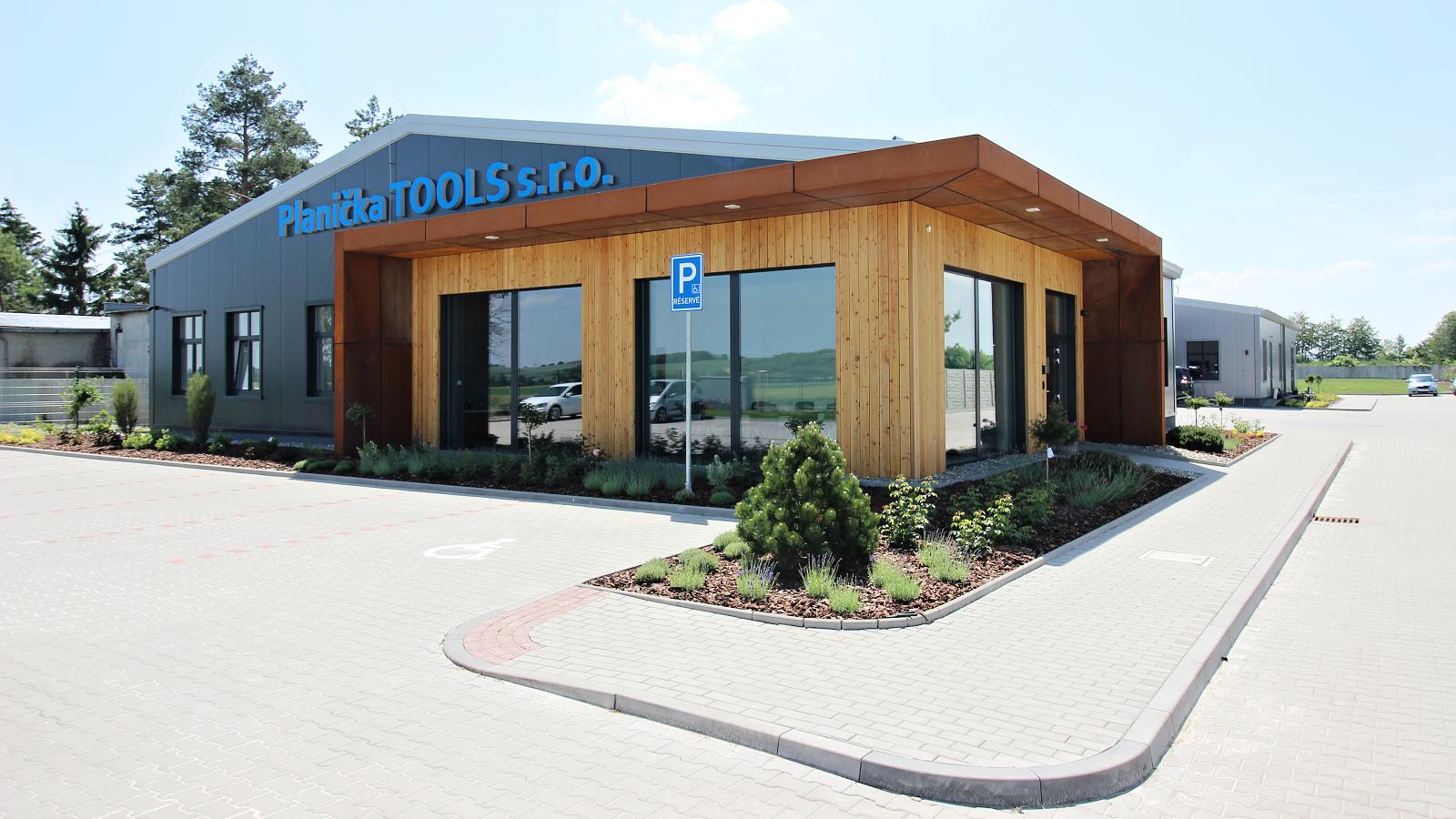Cooperating with the general contractor, SAN-JV s.r.o., we participated in the realization of new production and office premises of the new tool shop of the investor ROBOTRIO, s.r.o. in Šumperk – Dolní Studénky.
Our realization included the complete construction of the upper building of three hall buildings.
The largest hall building, the production hall of the tool shop, was designed in a steel frame with a complete skin made of sandwich insulated panels, with a total built-up area of 600 m2.
The second hall building, again in a frame steel design, was a front two-storey administration with a total built-up area of 200 m2 with a façade cladding made also of the sandwich panels and with a roof folded, PVC-foil topped skin.
The last third building in the back of the construction was an open outdoor shelter used to store material, which was only partially covered with non-insulated trapezoidal metal sheet.
| Investor: | ROBOTRIO, s.r.o. |
| Year: | 2012 – 2013 |
| Total duration: | 7,5 months |
| Built-up area: | 920 m² |

















