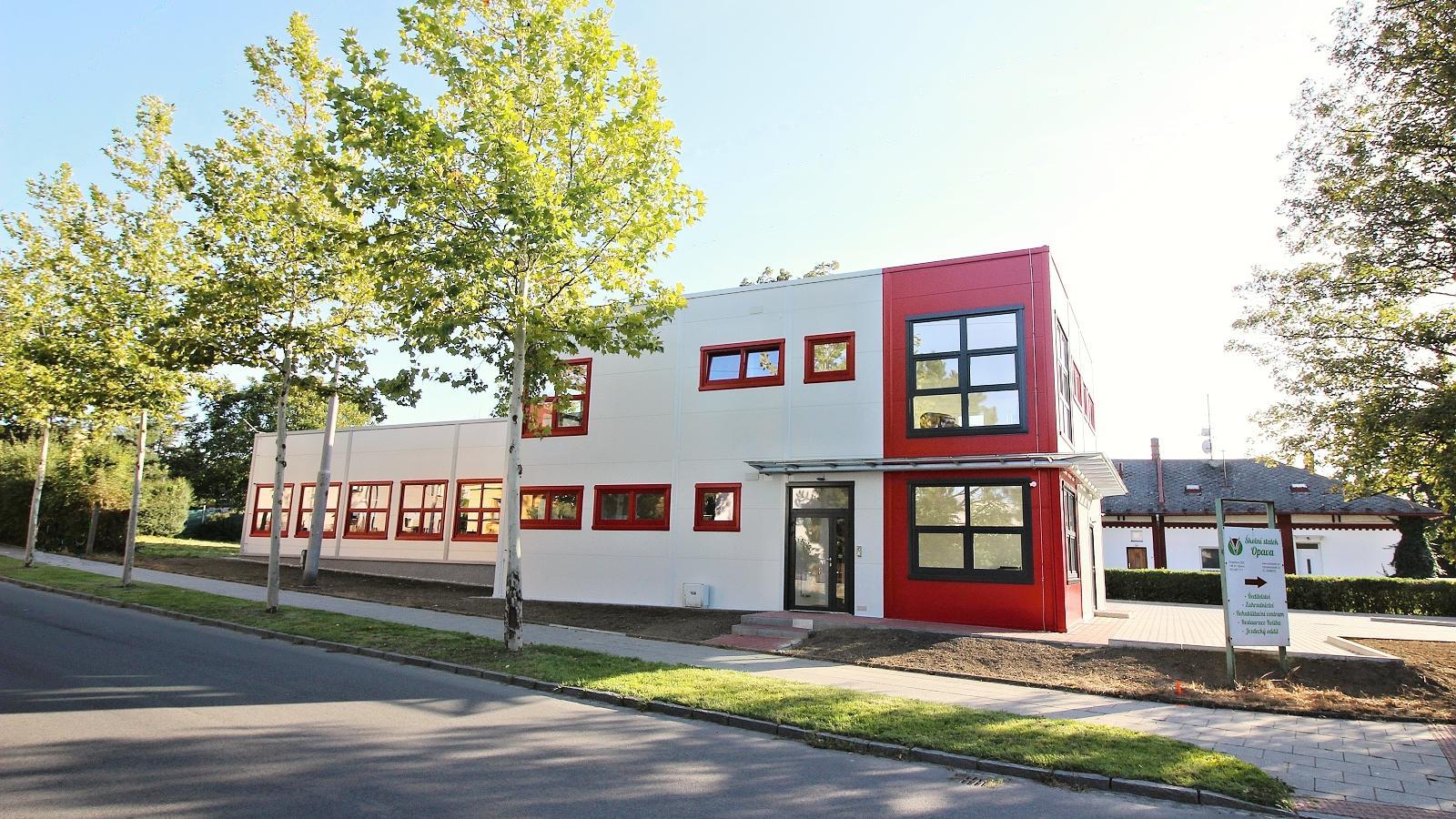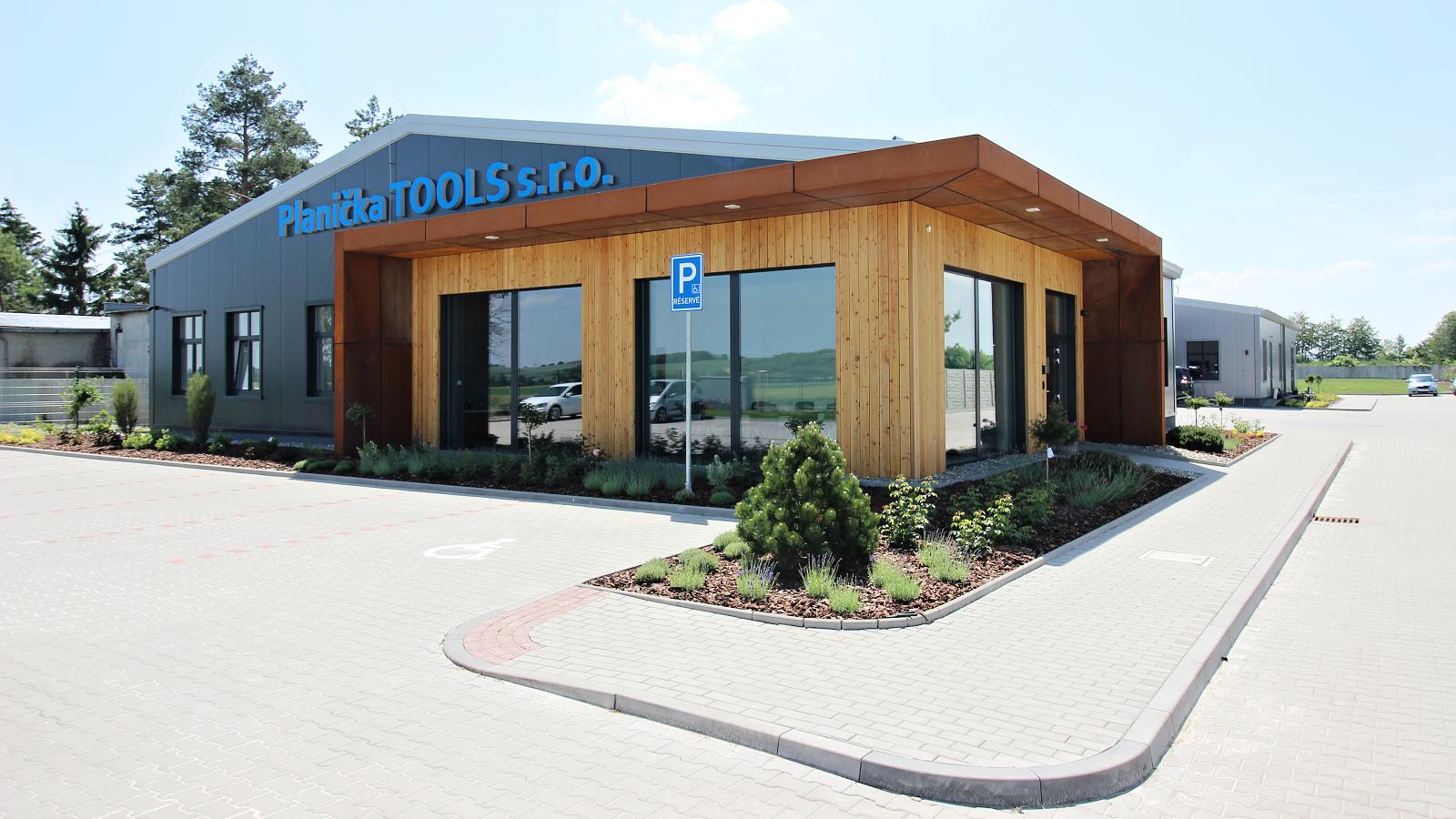The new headquarters of pronax group s.r.o. has been realized by our Company acting as a general contractor.
The realization and general delivery of the work consisted in the complete construction of a storage hall, administrative section, landscaping, peripheral support PREFA wall, fencing including gates, all internal installations and fittings etc.
The storage hall is made in the VEDE steel constructionsystem in the size of 25.9 × 40.2 m with a truss, shed roof structure.
On the contrary, the administrative two-storey section is made of a monolithic concrete structure in the size of 25.9 × 19.2 m.
For the façade of the hall, a contractor Ruukki was chosen to supply a special façade panel with so-called façade wool, providing an original look of the whole building.
| Investor: | pronax group s.r.o. |
| Year: | 2015/2016 |
| Total duration: | 10 months |
| Built-up area: | 1540 m² |

















