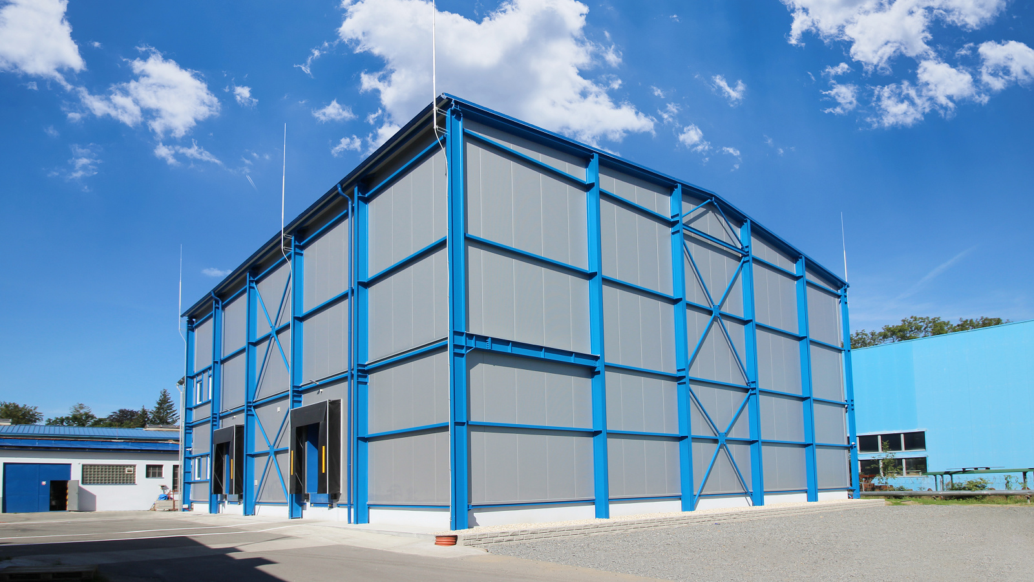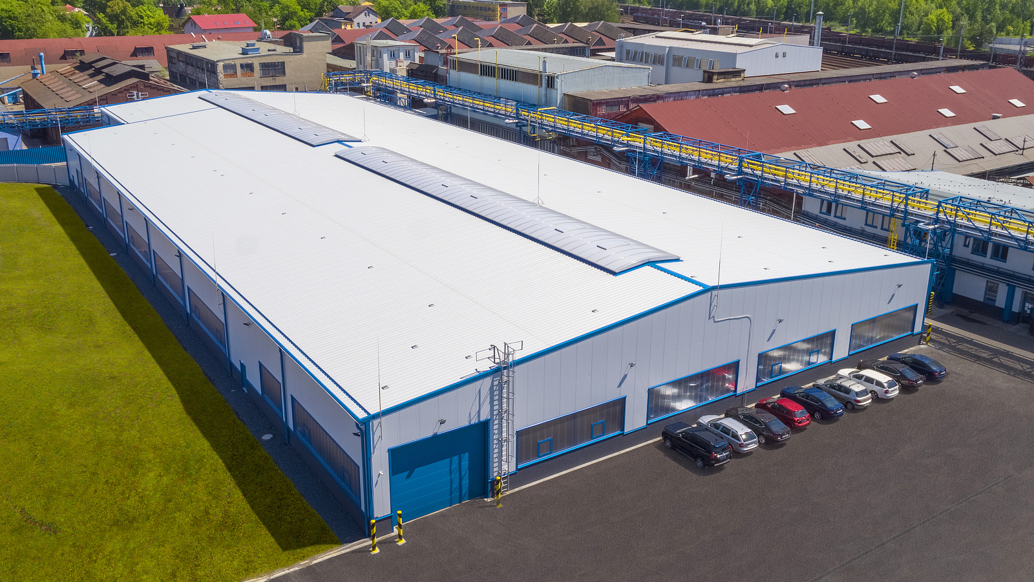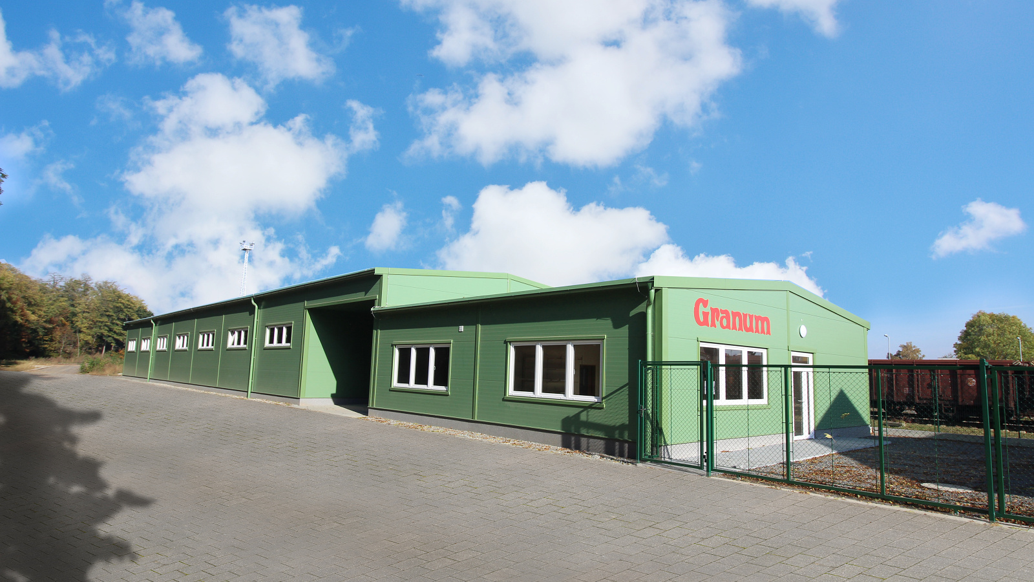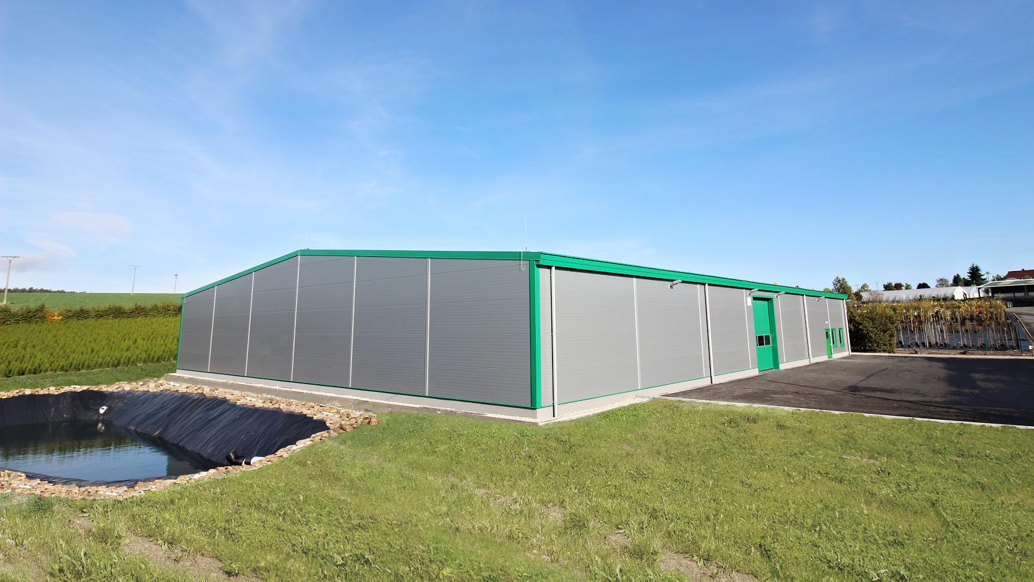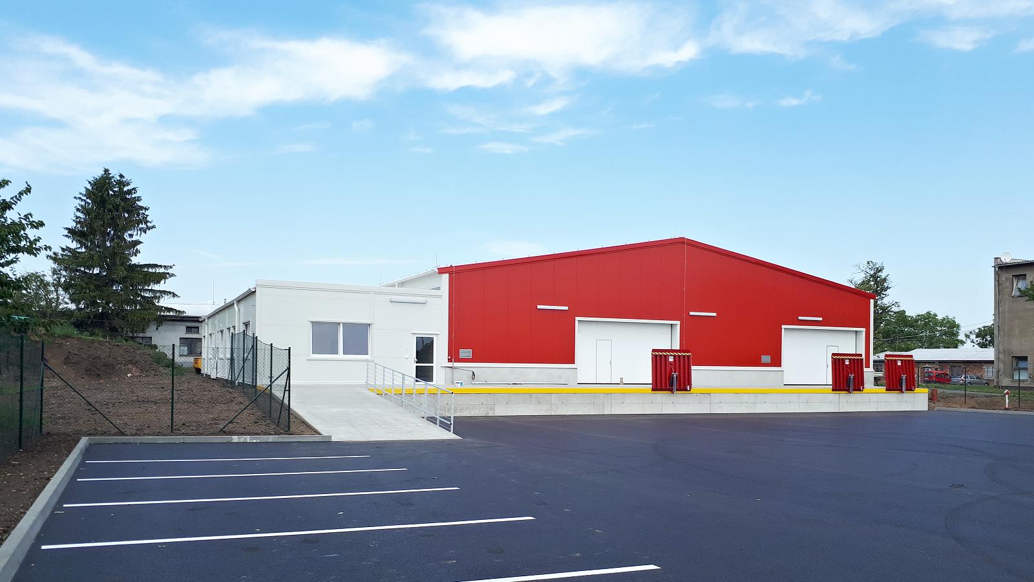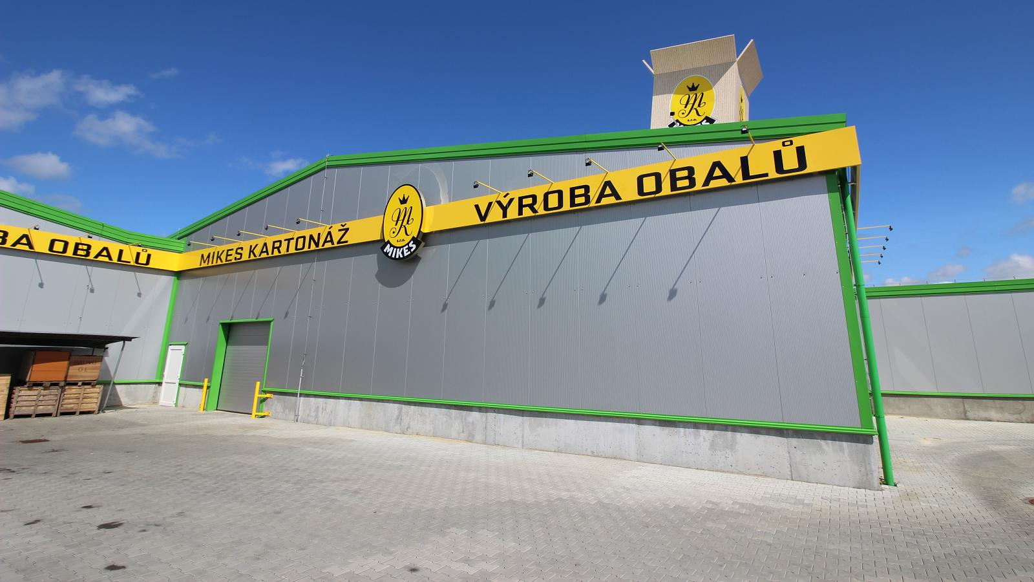We are very pleased that we could to participate in the realization of the Stage 5 of the construction of a double-aisle hall with an administration section for the investor ZJP s.r.o. in Zábřeh in the Olomouc Region in cooperation with the general contractor – ING. ZDENĚK TOMEK – STAVEBNÍ FIRMA a.s.
This Stage 5 was undoubtedly the largest one. It consisted in the construction of three hall buildings – two storage and service buildings and administrative facilities.
SO 01 building – The service centre of the unit goods with a total area of 1,404 m2. The steel support framing was designed with truss pillars with preparation for an overhead crane track and with roof truss frame.
SO 02 building – The service centre of the metallurgical materials with a total area of 1,296 m2. As for the SO 01 building, the steel support framing was designed with truss pillars with preparation for an overhead crane track and with roof truss frame. Both of these hall buildings were brighten in roof skin using roof crest lights of length of 32 m and 44 m.
SO 03 building – The administrative extension was realized with a total built-up area of 255 m2 and this was a two-storey administrative steel framing in this case. All these three buildings were made in the VEDE construction system and their skin is completely made of sandwich panels in this case.
We greatly appreciate the confidence of both the general contractor and the investor of this action that they have put into us with this investment.
| Investor: | ZJP s.r.o. |
| Year: | 2016 |
| Total duration: | 4 months |
| Built-up area: | 2955 m² |




