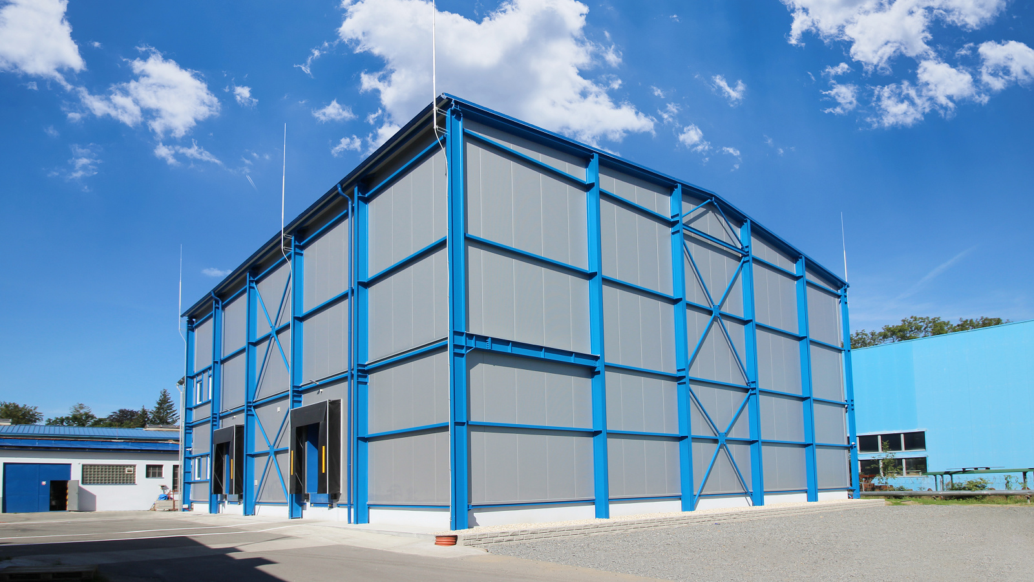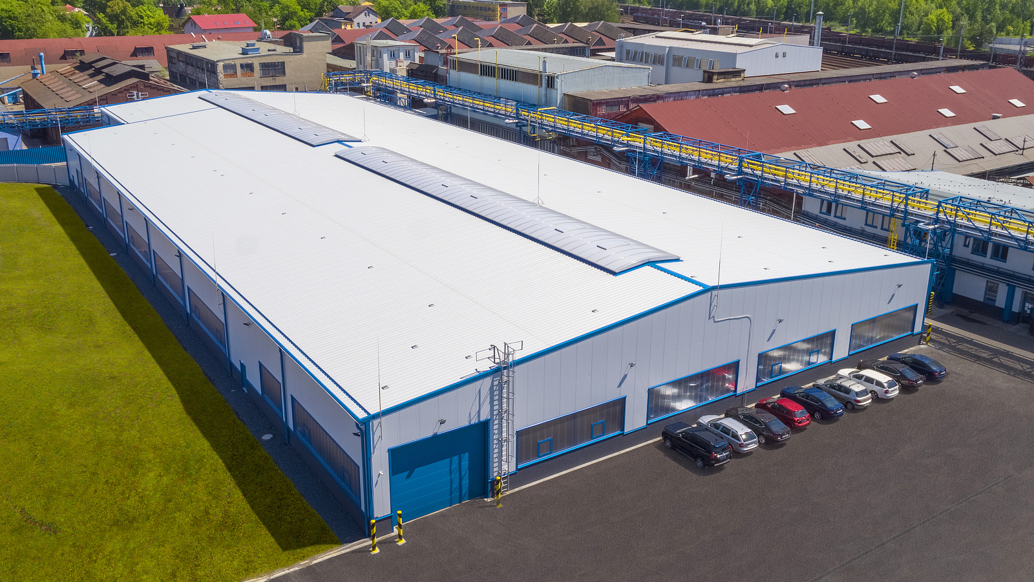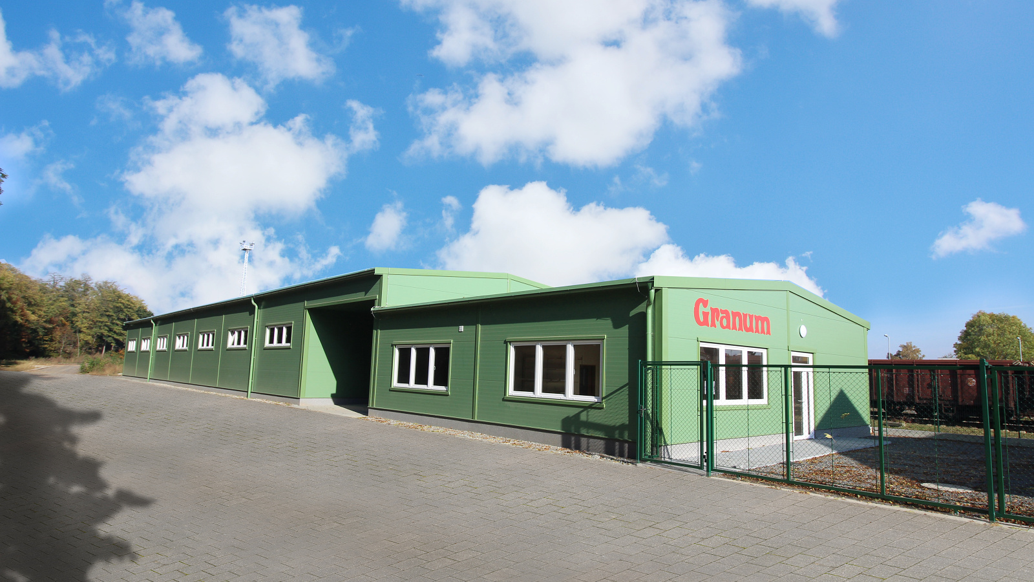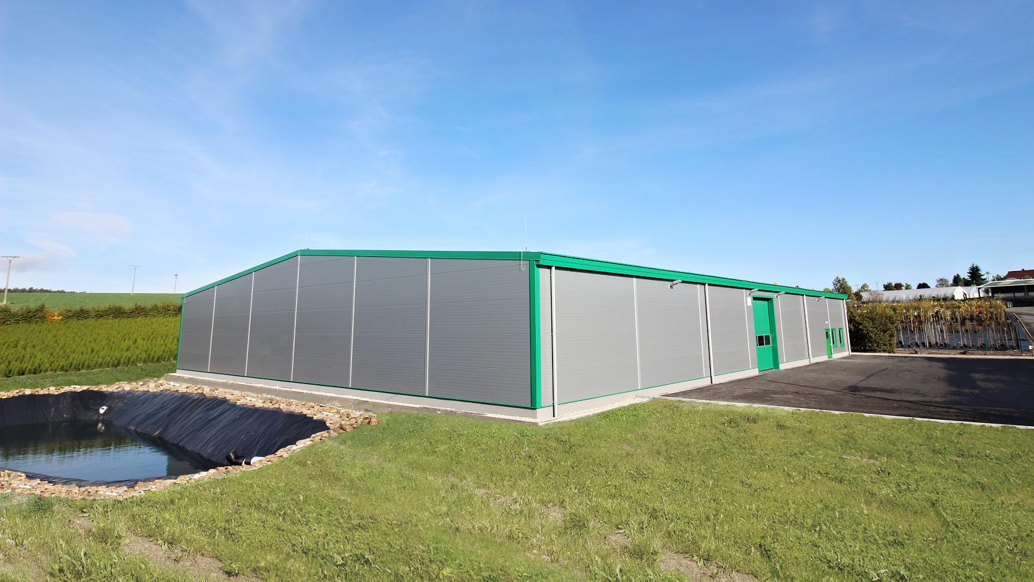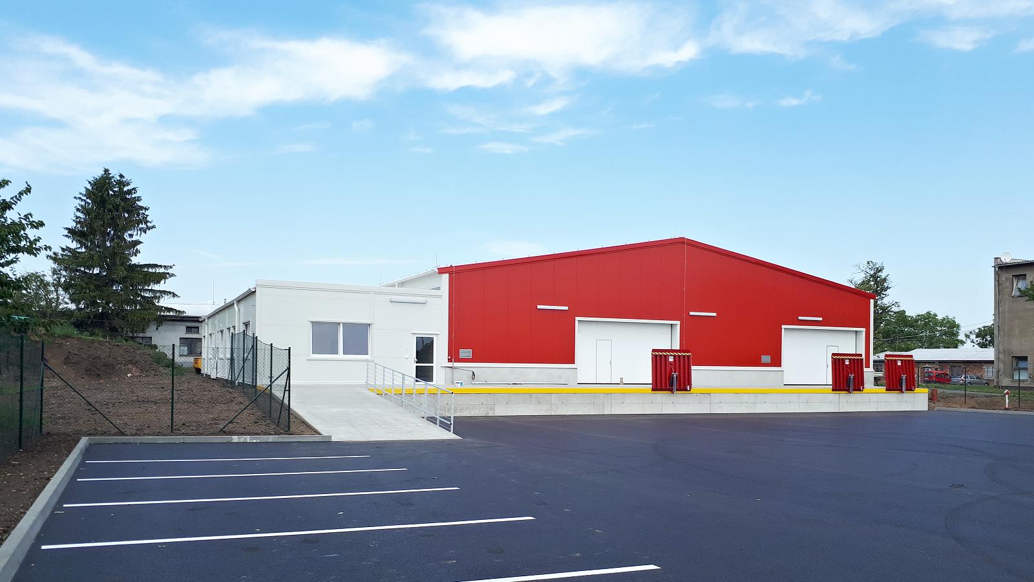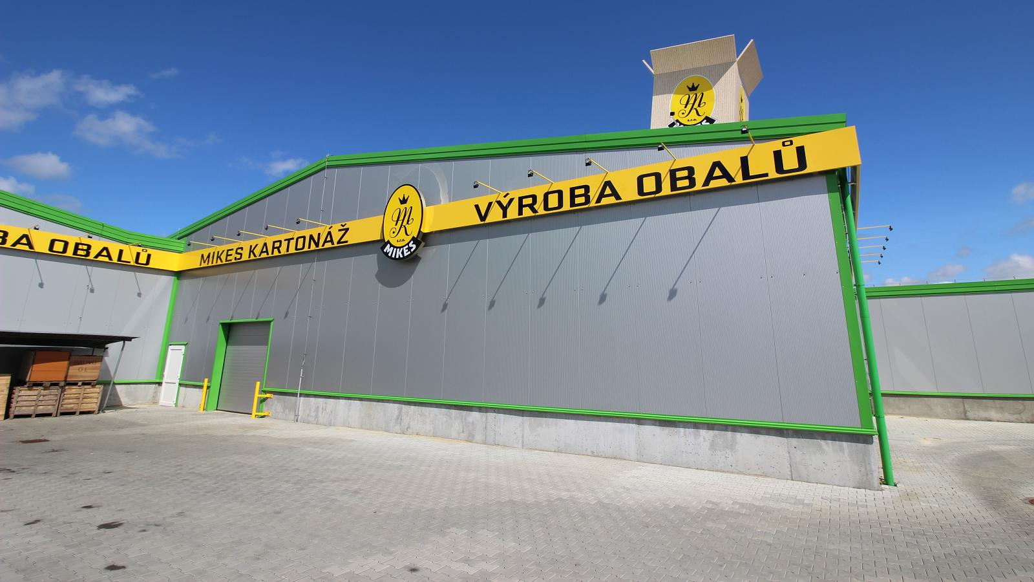On the break of 2012 and 2013, our company took part in a project to build a new repository hall for the Rapotín Waste Collection Yard.
Our scope of works consisted in the installation of the hall steel frame, which, on this occasion, was designed as an arc-shaped frame structure with a vacant inner layout.
The actual building of the collection yard repository had dimensions 20×60 m, with head clearance 6.8 m, designed as thermally non-insulated structure, only cladded with corrugated sheetmetal. To provide light inside the hall, transilluminating corrugated sheet plates were used, which provide sufficient light for the hall interior.
| Investor: | Sběrný dvůr Rapotín |
| Year: | 2012-2013 |
| Total duration: | 6 months |
| Built-up area: | 1200 m² |




