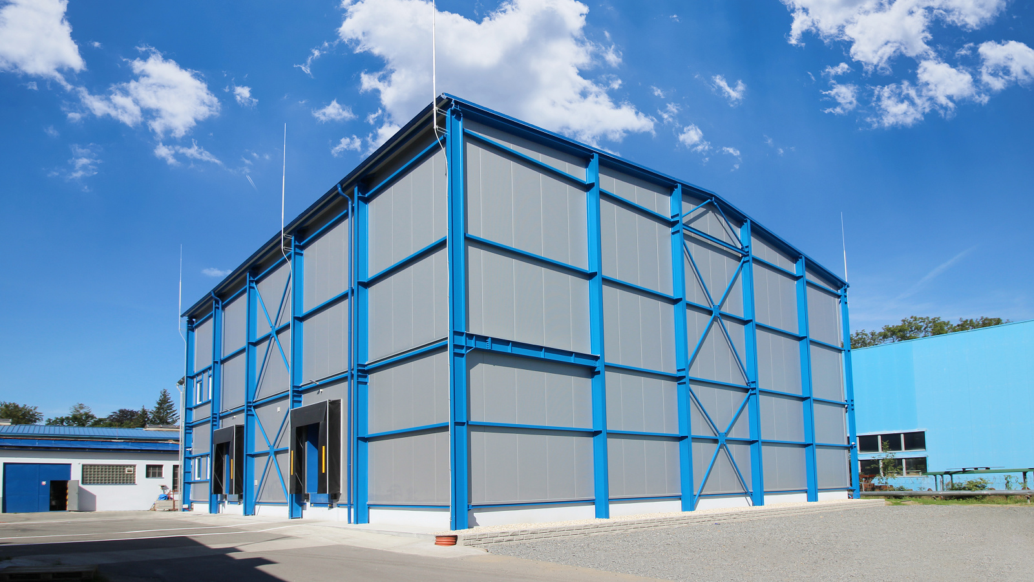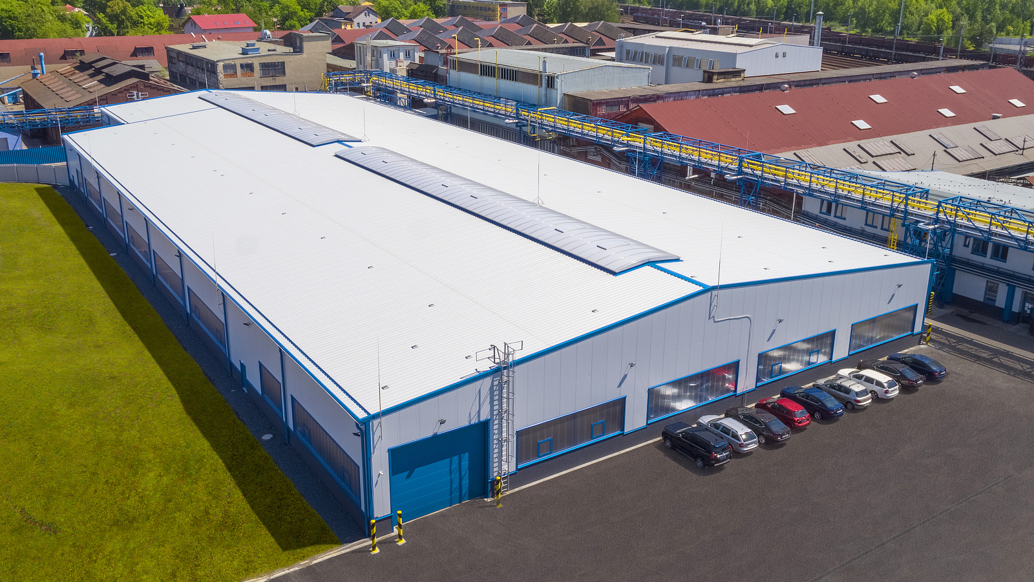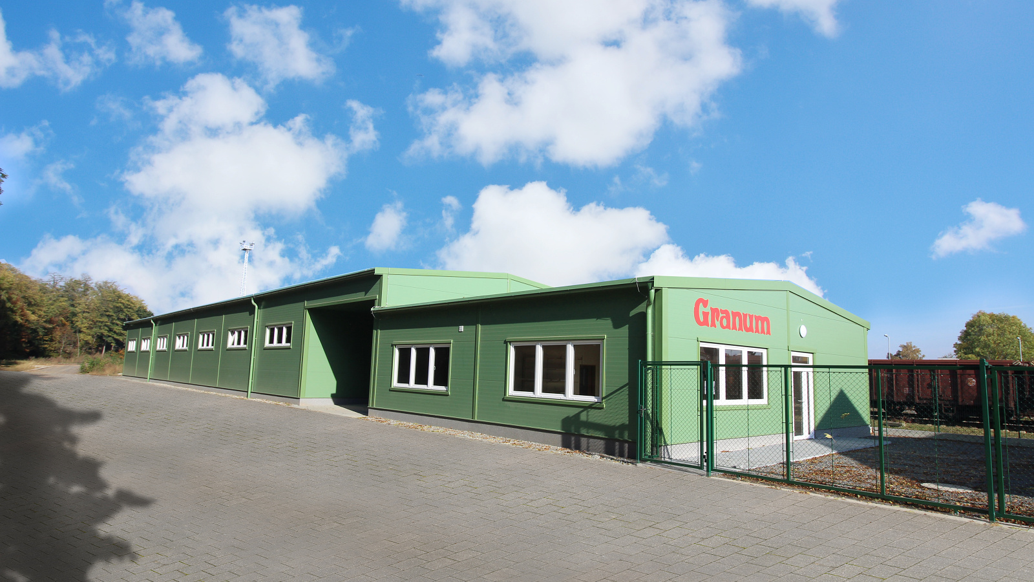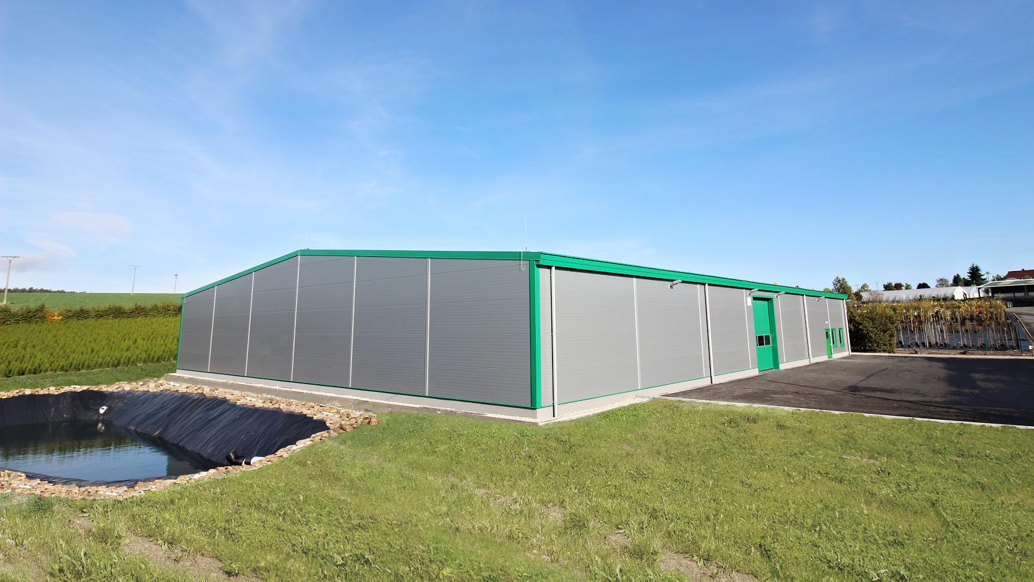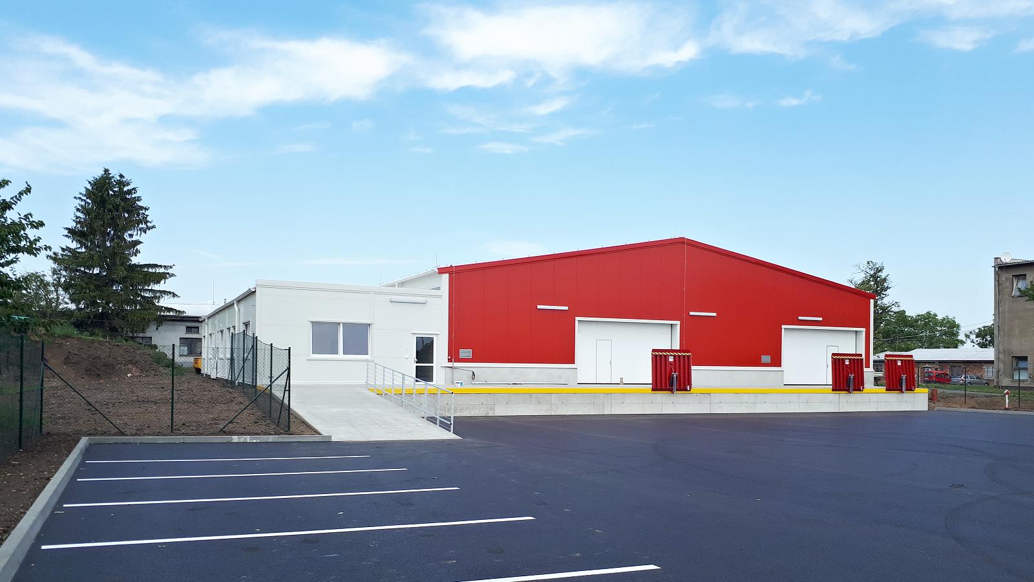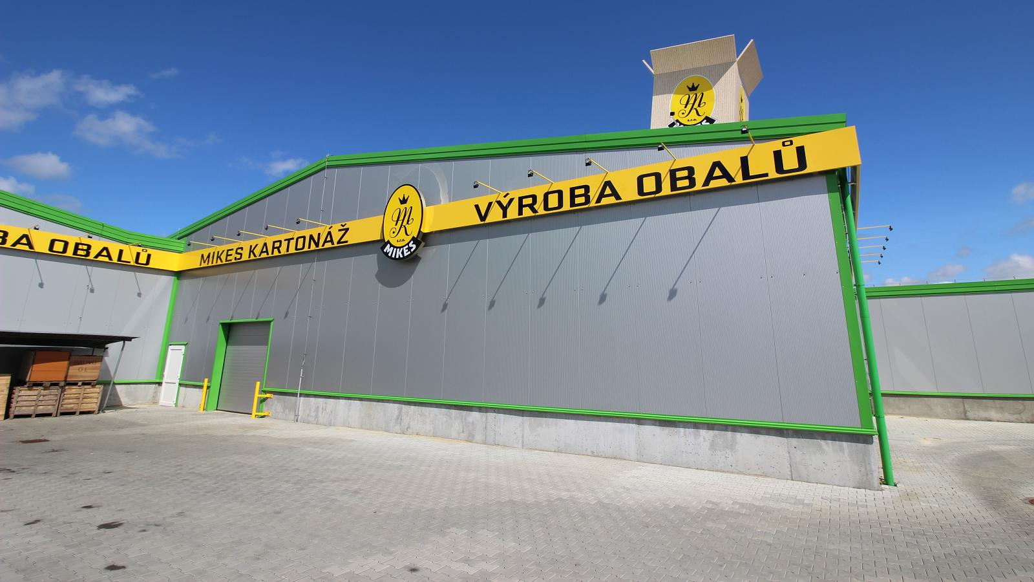We implemented construction of a new warehousing hall in Polanka nad Odrou for RaPP-Reality s.r.o.
The warehousing hall is designed for storing and shipment of toys. The built-up area of the hall is 36,6×35,5 m and the design uses lattice type steel structure. Lighting of the hall is ensured by illumination strips located in the wall cladding.
Because of the small inclination of the roof the hall roof can use composite roofing with thermal insulation made of mineral wool with PVC foil. Because it was necessary to ensure fire resistance the walls were made of panels with mineral insulation which were installed horizontally and they were supplied by Ruukki CZ s.r.o.
We implemented the project as the general contractor together with the sewer line connection, paving of outside areas, etc.
| Investor: | RaPP-Reality s.r.o. |
| Year: | 2015 |
| Total duration: | 5 months |
| Built-up area: | 2160 m² |




