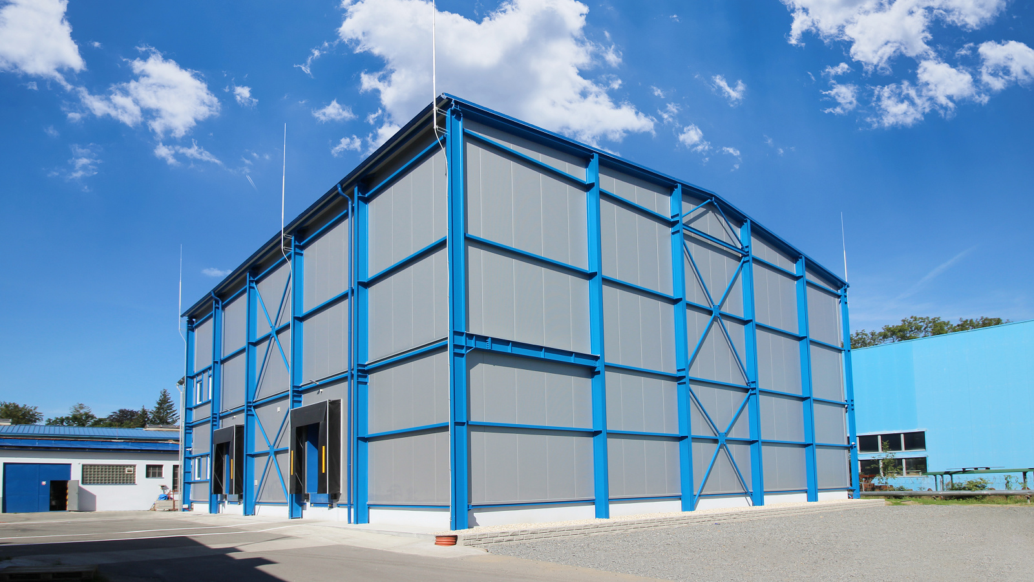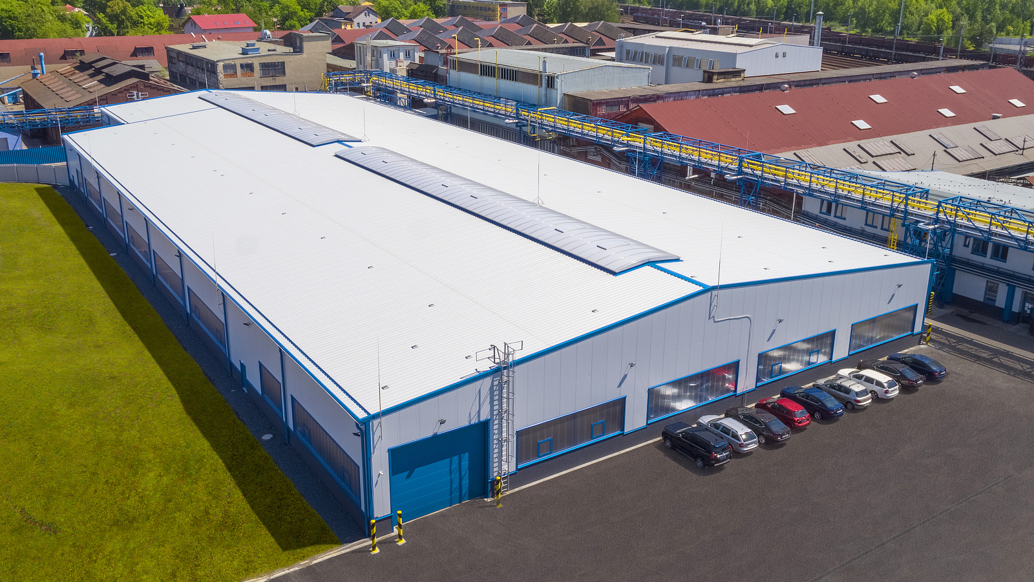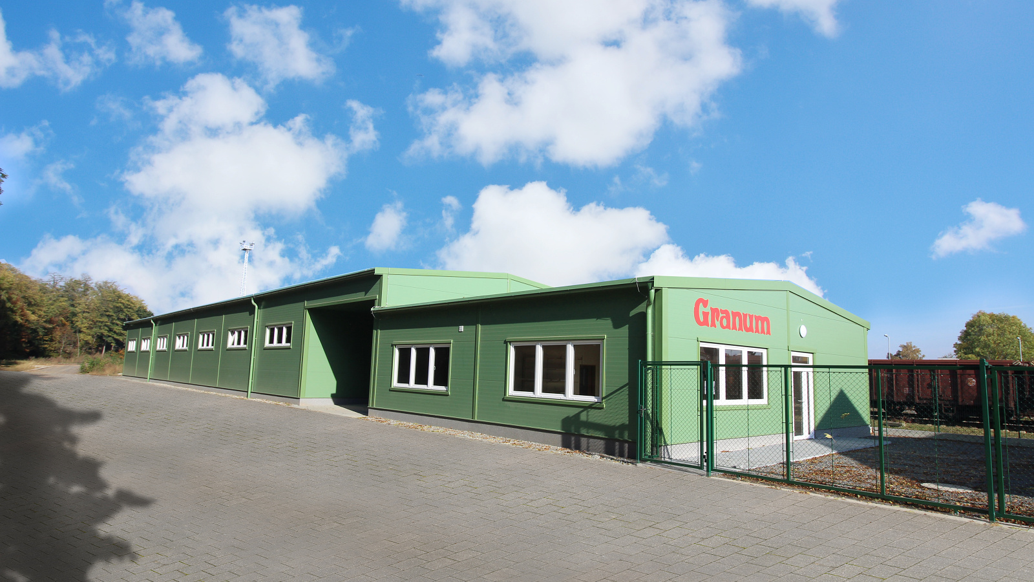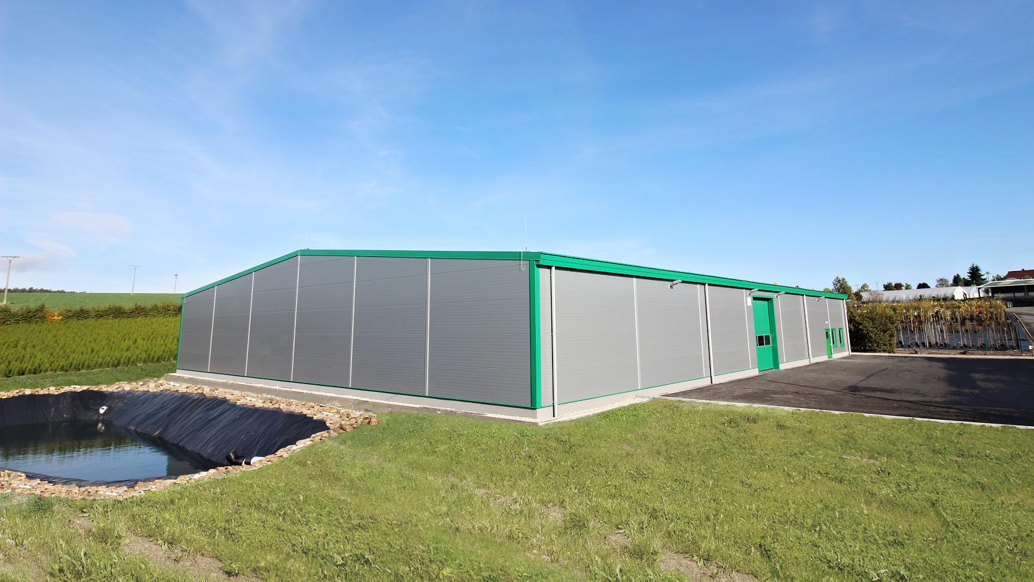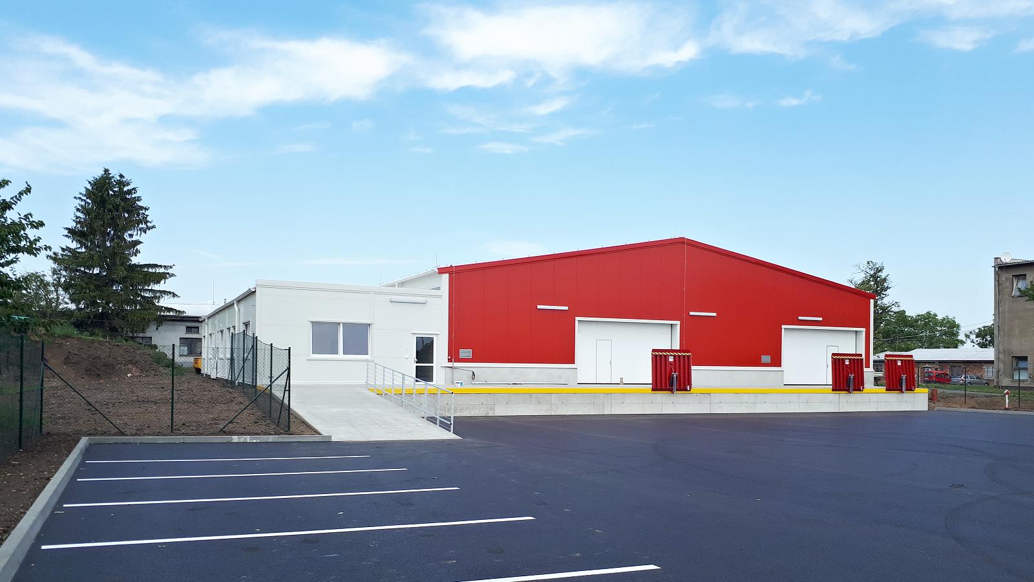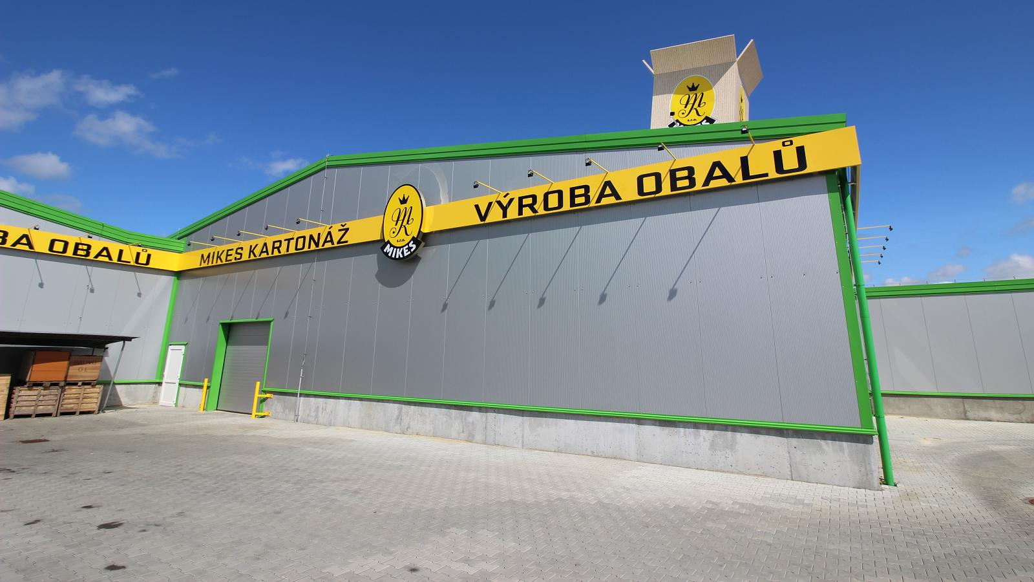Expansion of the storage premises was realized in 2015. Our company was the general contractor of this construction. As the investor, there was company WARIDELTA s.r.o. The construction was realized in the residence of joint-stock company Den Braven Czech and Slovak, which is the subsidiary company of the investor.
The construction, among others, consisted of preparation of the foundation and the building site, delivery and assembly of the steel structure. According to the customer’s request, the roof cladding was solved by means of the PUR panel, into which skylights were inserted to enable illumination of the premises. The wall cladding was made of the mineral panel. The entire facility was realized in color shade RAL 9002. The dimensions of the building are 42×40 m. During the last phase of the construction, reinforcement of the outdoor areas was performed.
| Investor: | WARIDELTA s.r.o. |
| Year: | 2015 |
| Total duration: | 5 months |
| Built-up area: | 1680 m² |




