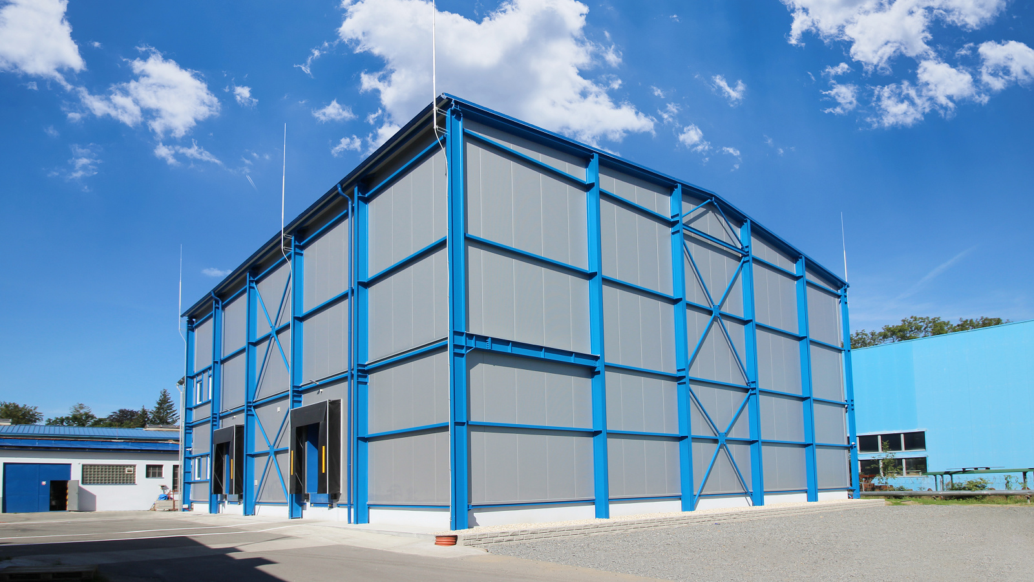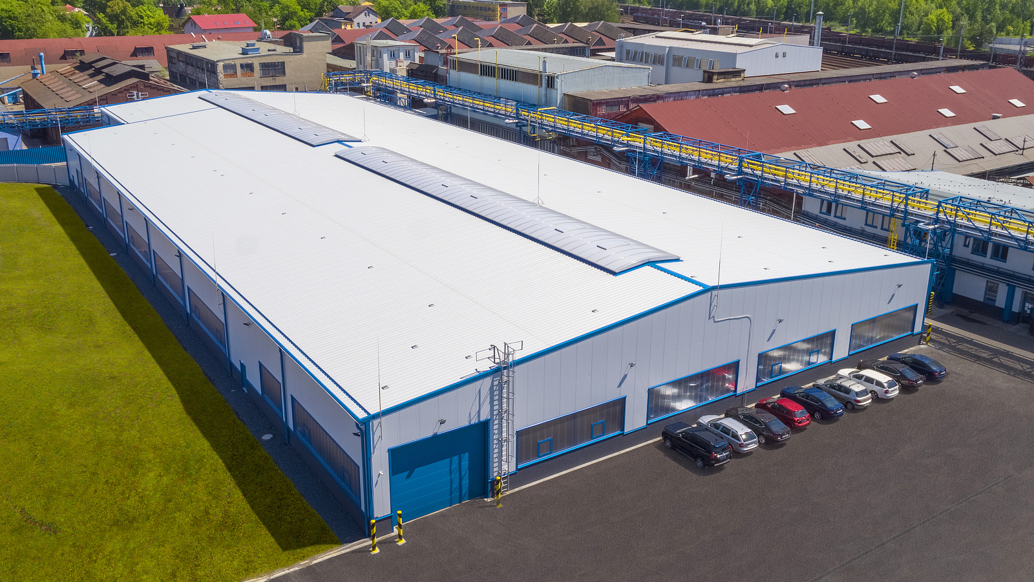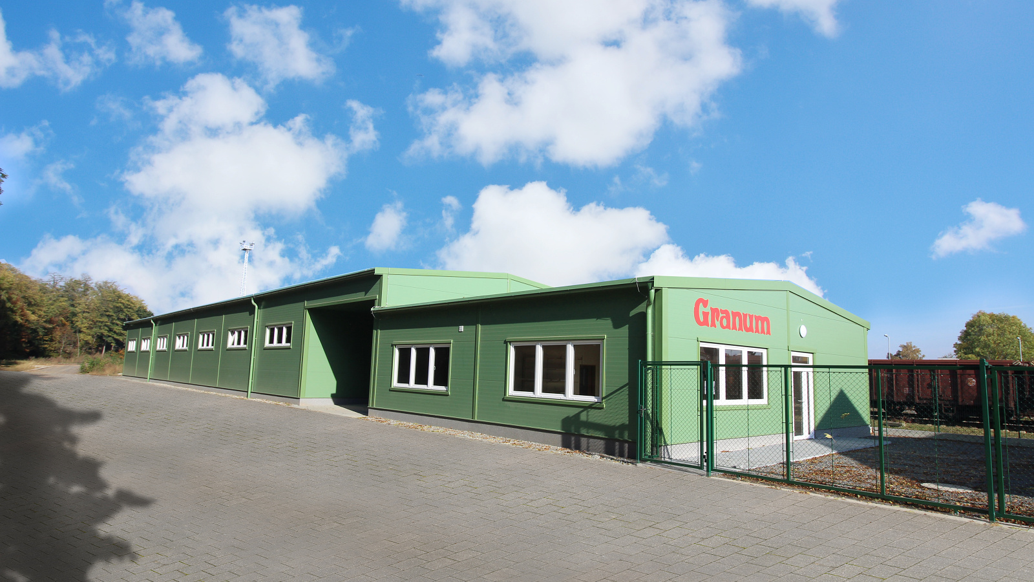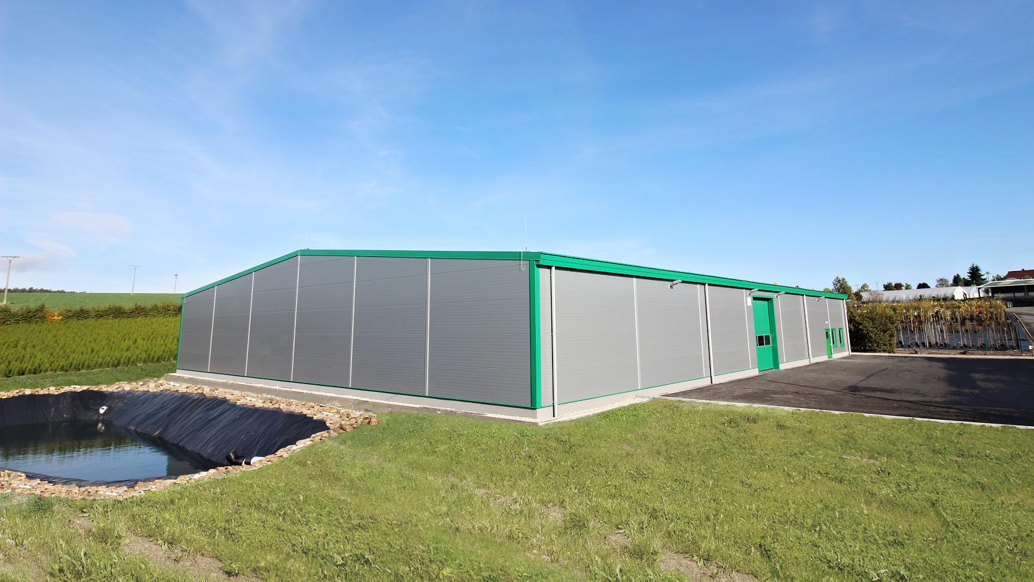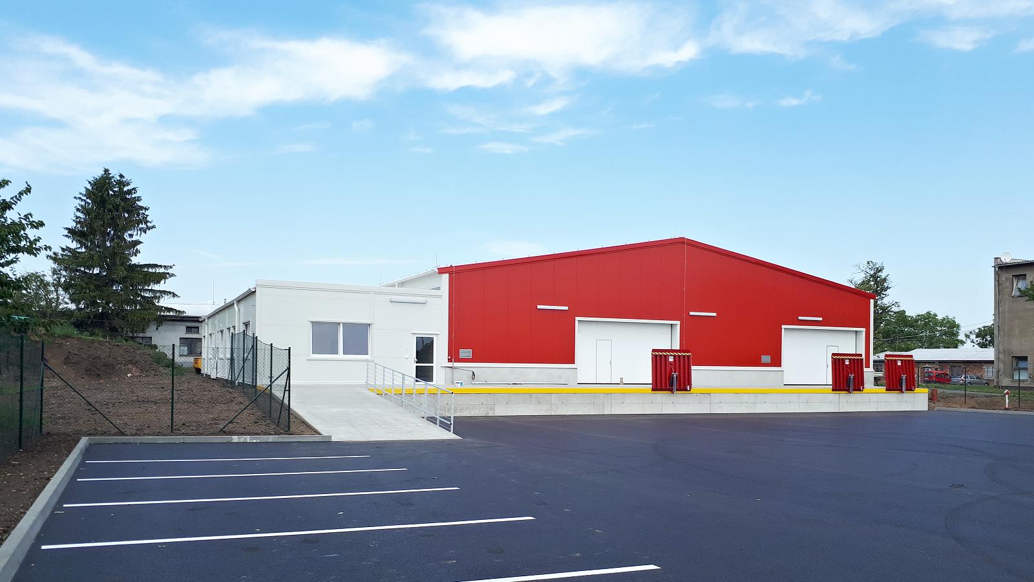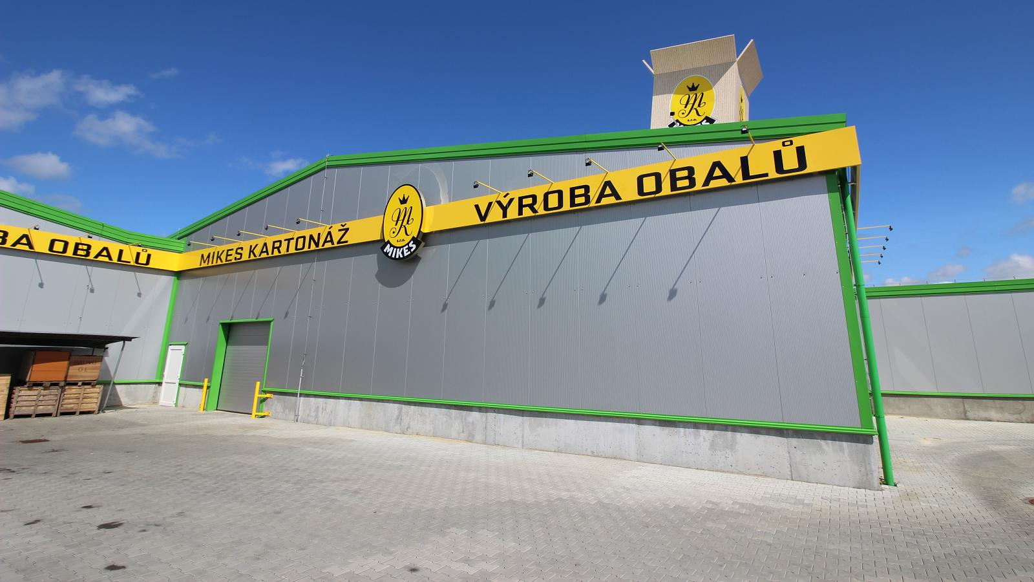On the break of 2017 and 2018, our company, in the role of the project general contractor, implemented a project to build new corporate headquarters for investor DISPO-M s.r.o. in Trnava, Slovakia.
The general scope of works to build the warehouse hall with an administrative placing consisted in setting the hall’s pilot foundations and building its lower structure, its steel structure skeleton and an administrative placing, roof and external wall cladding, the hall’s heavy-duty floors, all roof and wall windows, doors and gates, waffle-slab entry portals, sun-breakers and other metalwork and sheetmetal fittings and installations.
The load-bearing steel frame of the hall is constructed in our proprietary VEDE construction system as a latticed, two-bay hall with overall dimensions 90.5 x 40.7 m.
The front section of the building houses a 280 m2 administrative placing.
Hereby we thank DISPO-M s.r.o. for their trust in us and personal approach all along the entire project implementation.
| Investor: | DISPO-M s.r.o. |
| Year: | 2017/2018 |
| Total duration: | 7 months |
| Built-up area: | 4011 m² |




