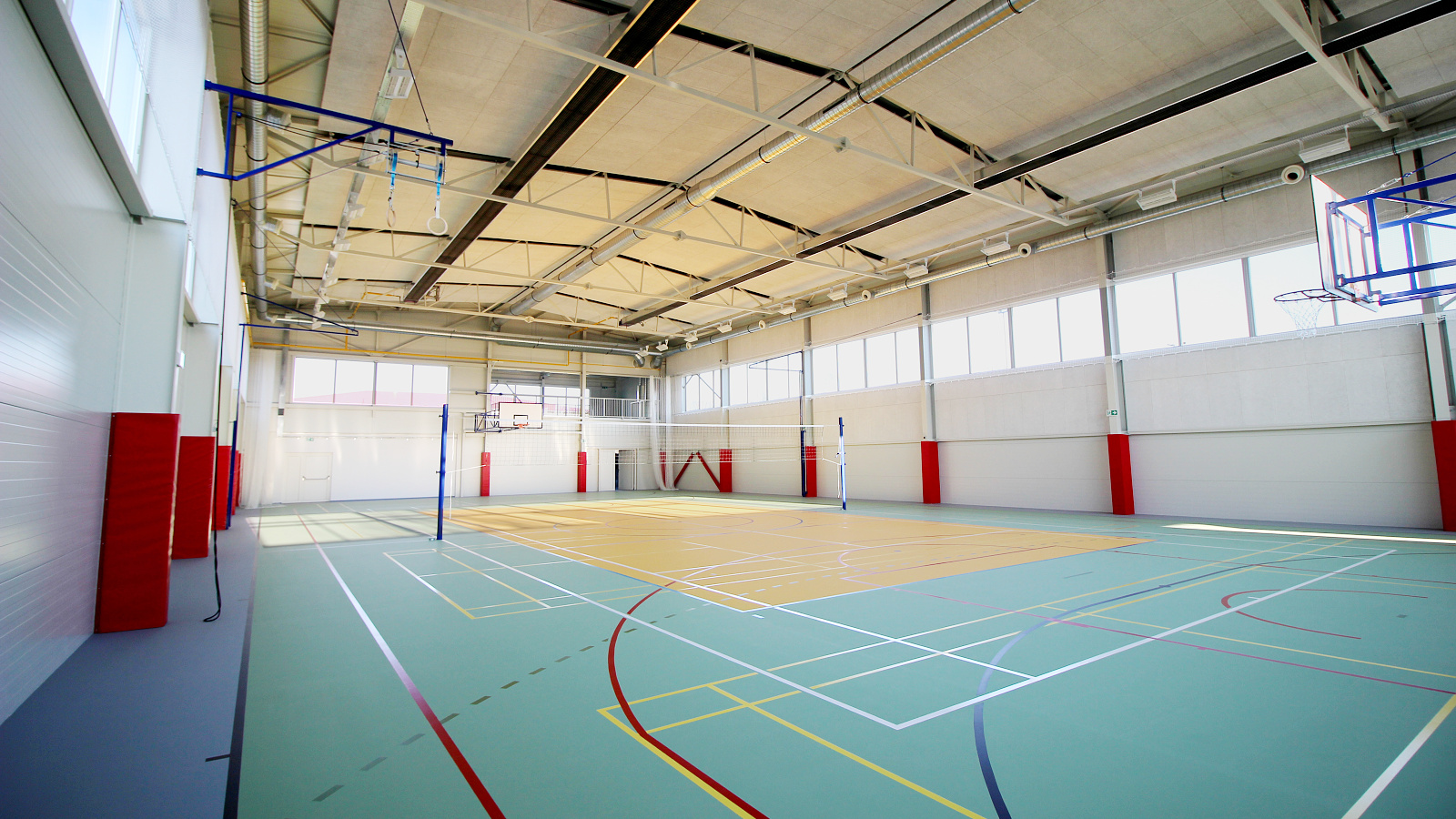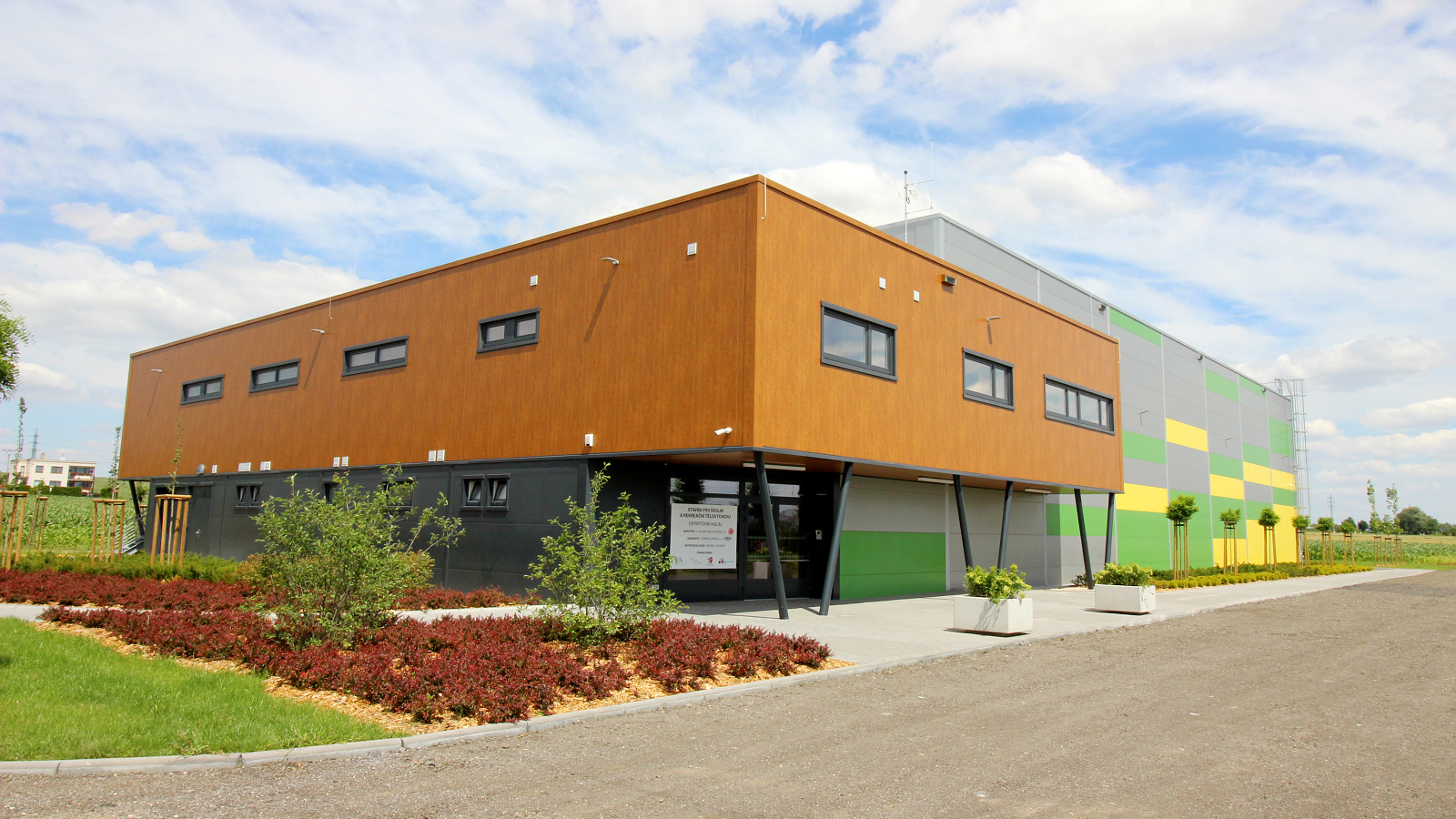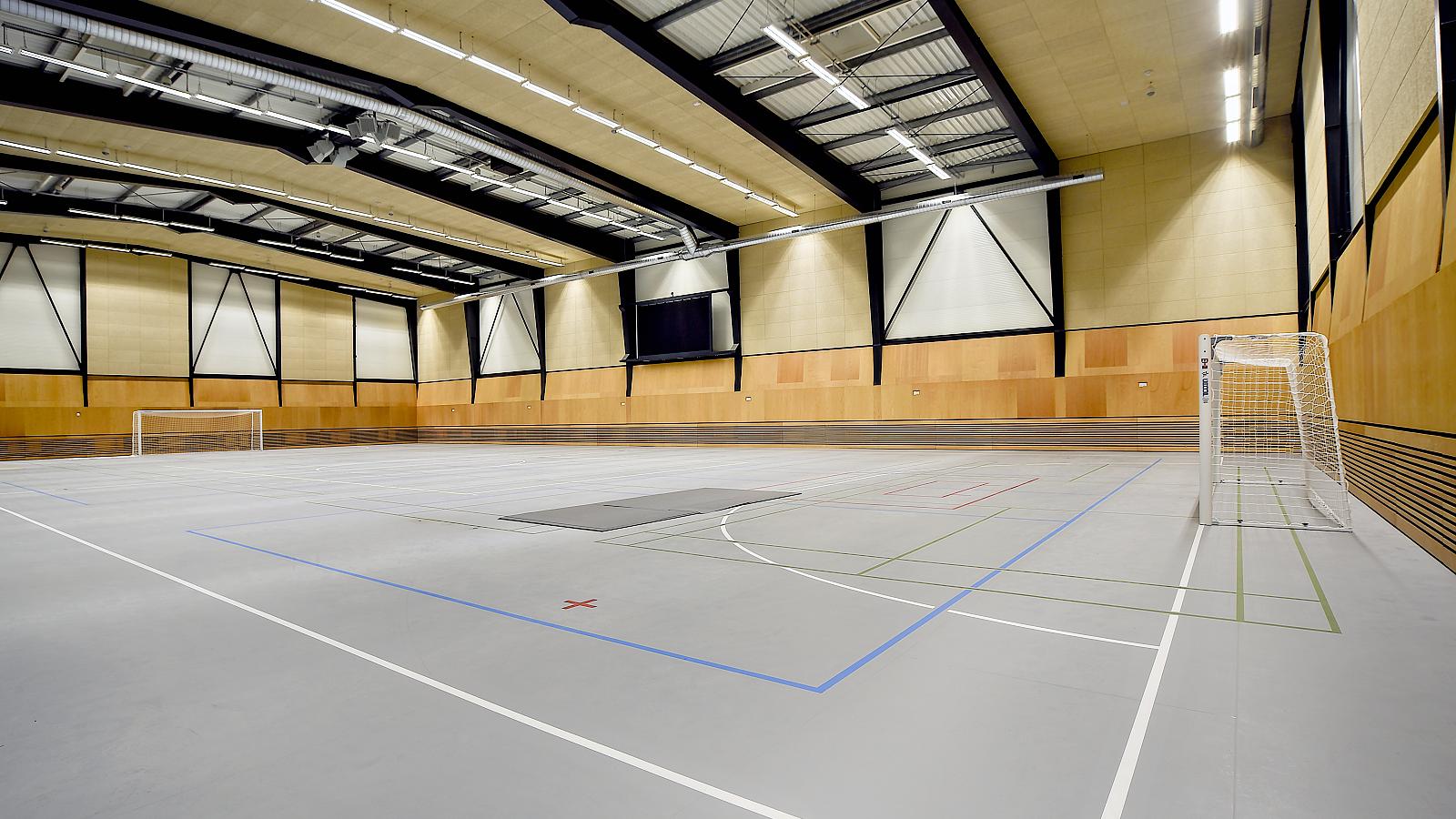Our company has realized a new building of sports facility for primary school in Petřkovice u Ostravy, in cooperation with the general contractor – STAMONT – POZEMNÍ STAVITELSTVÍ s.r.o., which we thank for the excellent cooperation.
The scope of our work consisted in the realization of:
- new sports hall in the size of 17.3×25.6 m with a height of perimeter attic of 8.5 m;
- warehouse extension; and
- a connecting corridor connecting the new building of the hall with a school facilities.
The VEDE steel construction made of lightweight truss construction in the panel design was chosen for the design of the hall sports building. Our work included also the complete cladding of these sports hall buildings, warehouse and connecting corridor, including the opening panels, tinsmithing elements and ironwork.
We are delighted to have been able to participate in this construction and to expand the new sports facilities for the local school.
| Investor: | The village of Petřkovice |
| Year: | 2016/2017 |
| Total duration: | 6 months |
| Built-up area: | 443 m² |



















