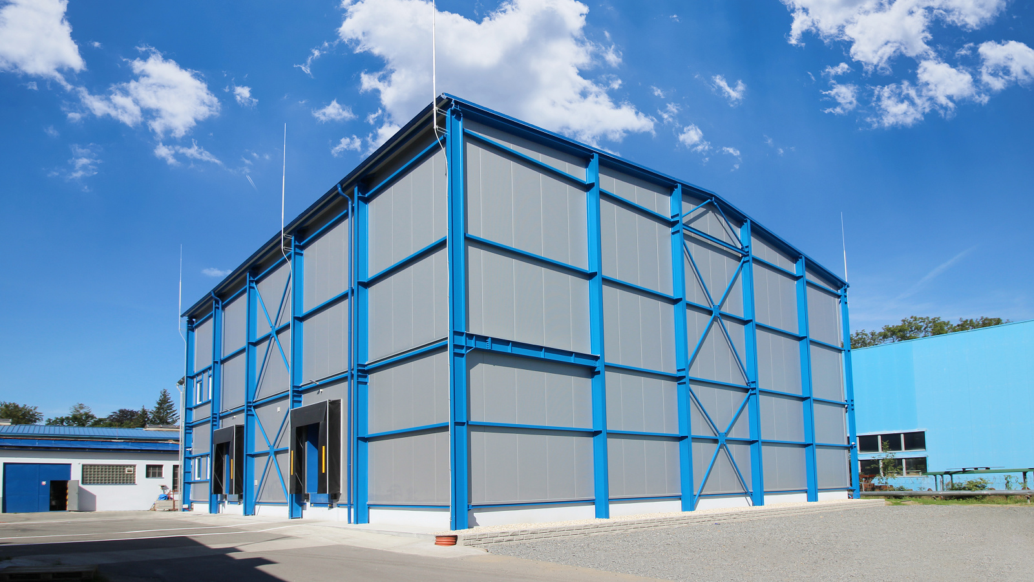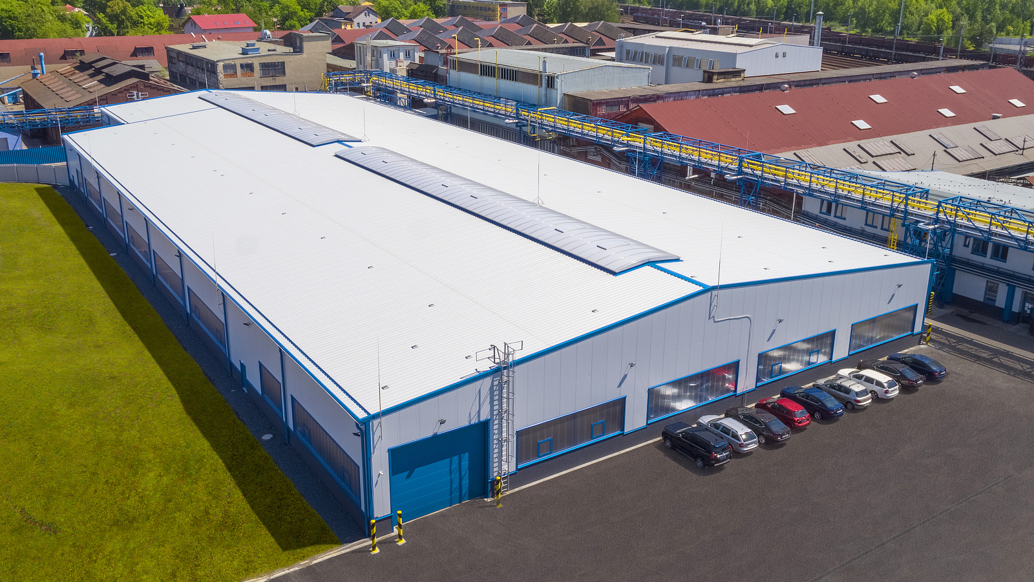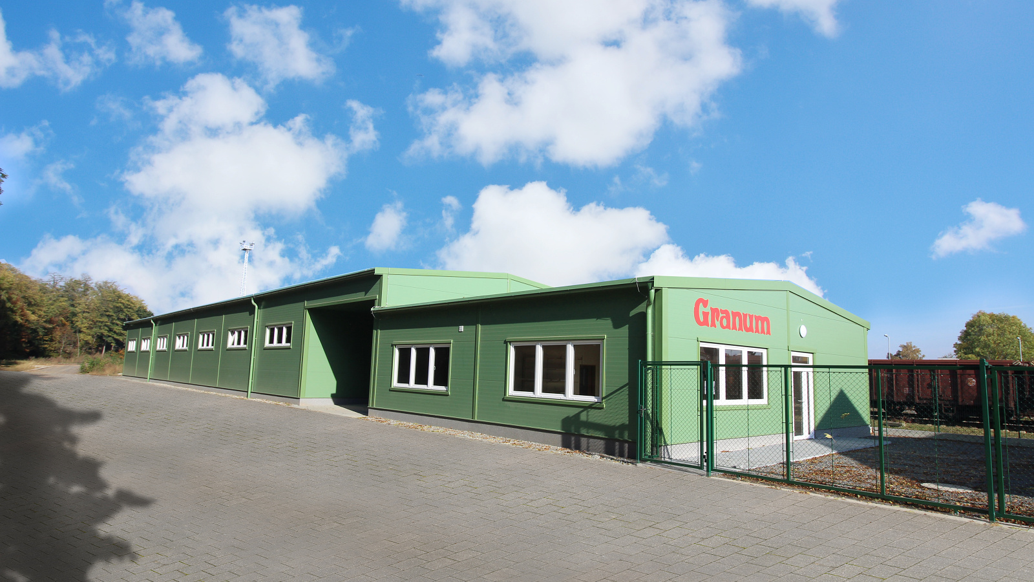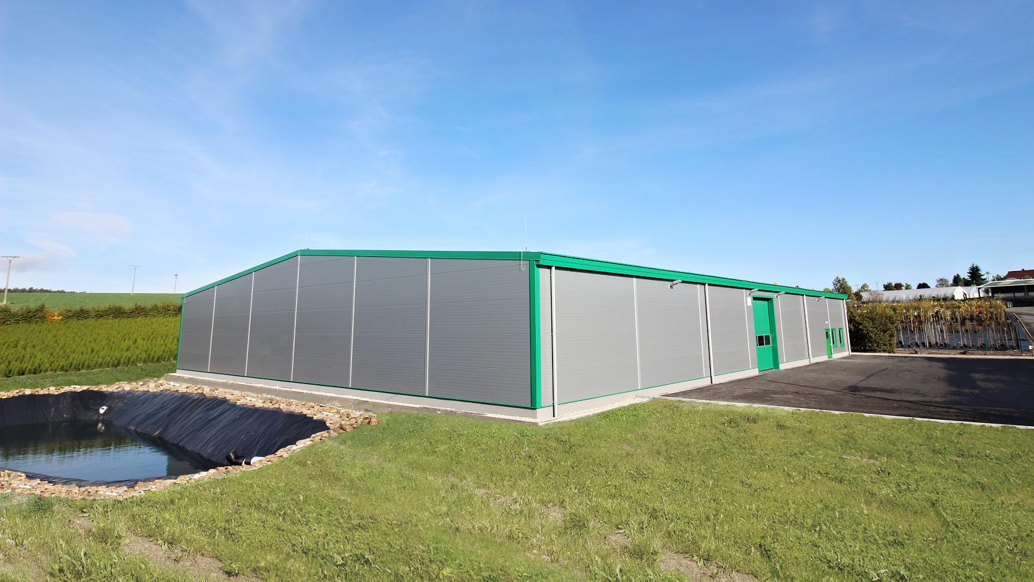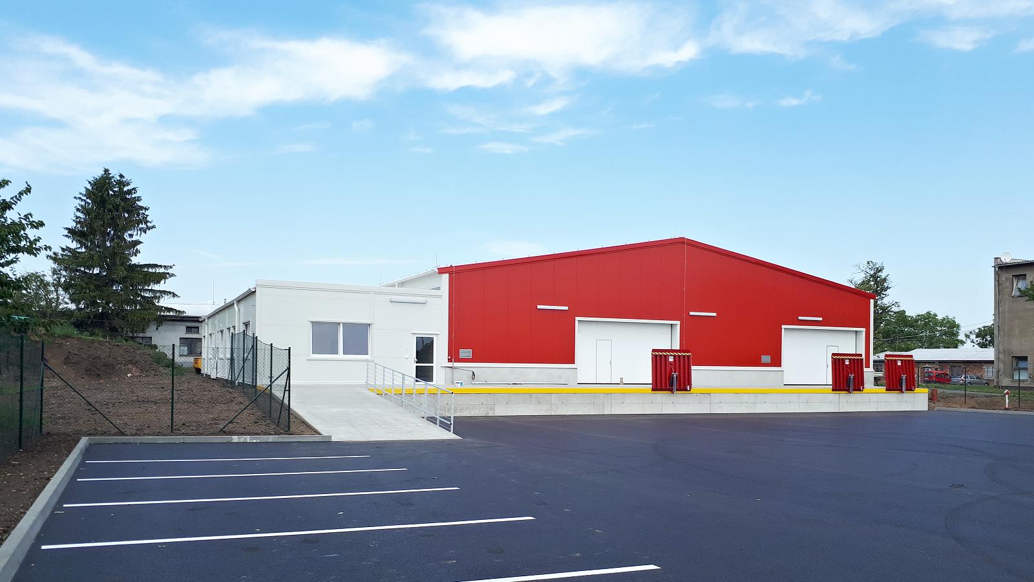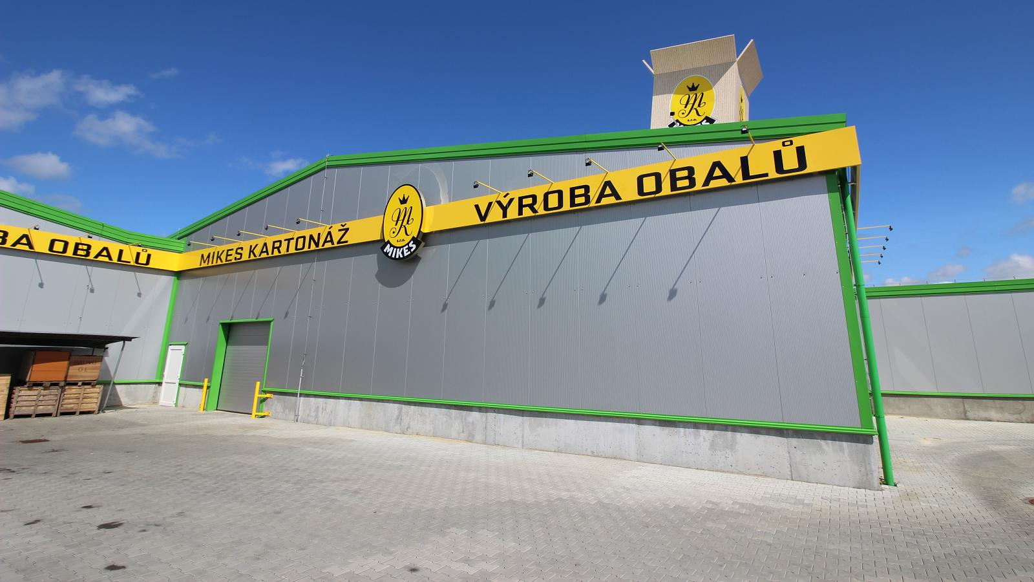Our company FEMONT OPAVA s.r.o took part in the construction of a new warehousing hall in Ostrava – Kunčice for investor SARIV – Němčík s.r.o. in a project called “Construction of New Warehousing Hall and New Administration Facilities“, which took place on the break of 2017 and 2018.
Our scope of work included the manufacture, transport and assembly of the hall’s steel frame, the installation of roof and external wall cladding, roof ridge skylight and sectional gate, the installation of driveway entry roofing with marguises and, last but not least, all sheetmetal and metalwork installations.
The steel structure skeleton of the hall is construed in our proprietary VEDE system, with dimensions 19.6 x 43.8 m, with internal overhead clearance 6.4 m and half-span, lattice girder-supported roof with projecting perimeter atticas.
Our scope of works also included the complete construction of a waffle-slab entry portal, an installation beginning with the portal’s steel frame continued through to the installation of the waffle-slabs, which make the front entrance look so contemporary.
The entire warehousing hall building, its windows, doors and gates, as well as the entry waffle-slab portal are in the RAL 9006 shade of grey with RAL 6018 shade of green.
| Investor: | SARIV – Němčík s.r.o. |
| Year: | 2017-2018 |
| Total duration: | 7 months |
| Built-up area: | 788 m² |




