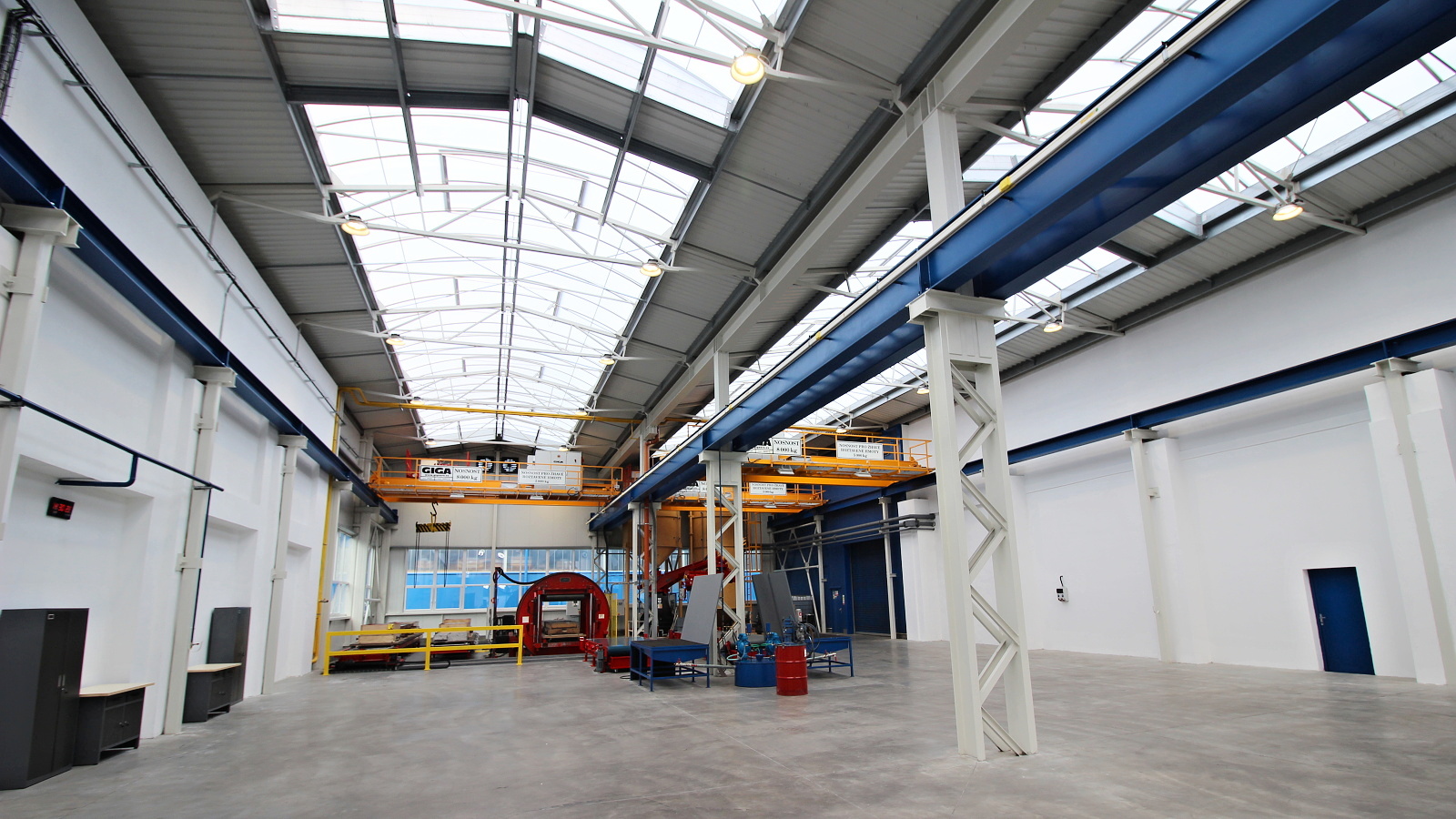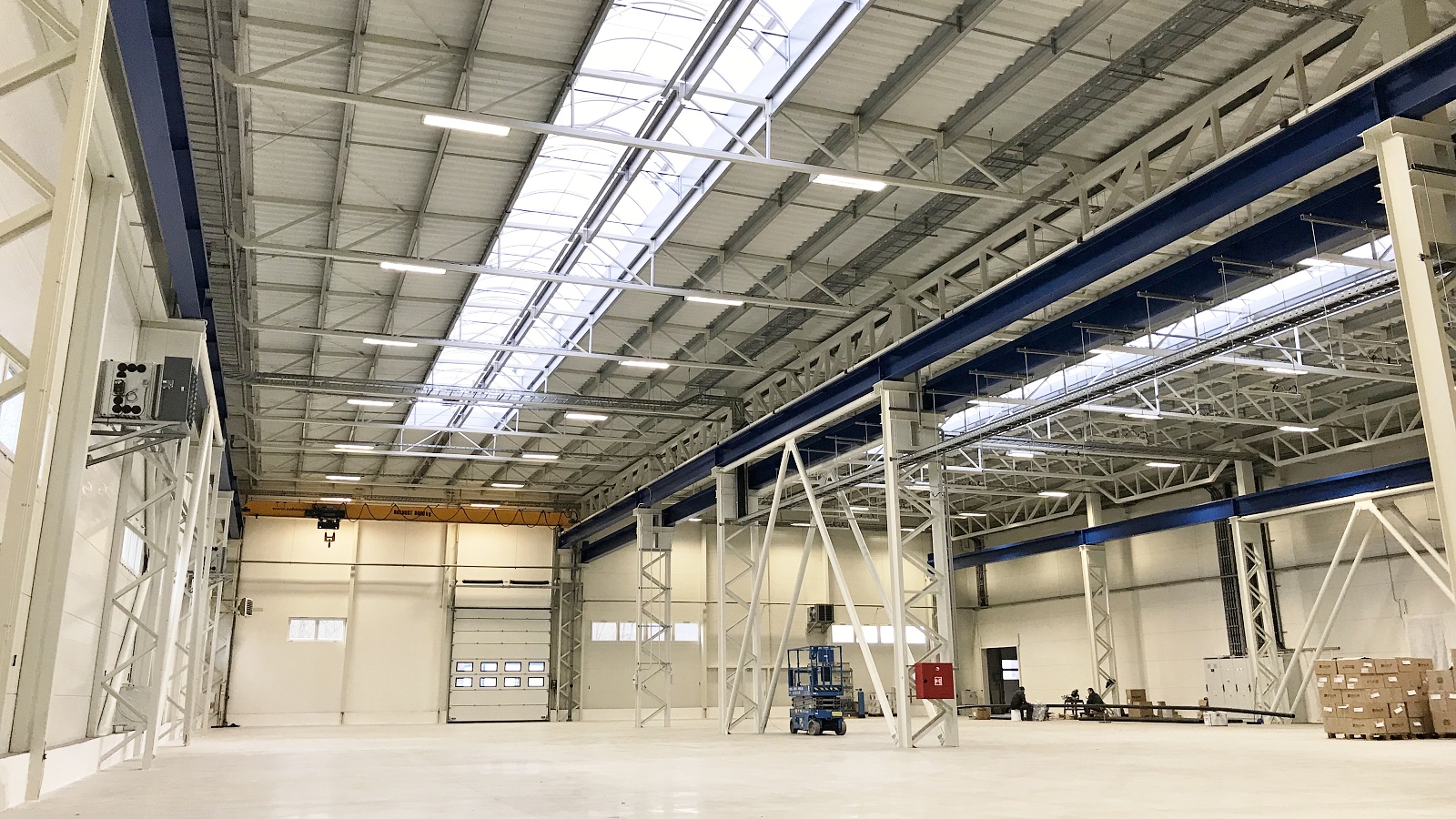On the break of 2014 and 2015, our company participated in a project to build a new production hall, located mere 20 km from our corporate headquarters in the town of Krnov. The production of a production hall with preparations for an overhead travelling crane was implemented for investor BAŠISTA s.r.o., a producer of engineering technologies.
Our company, FEMONT OPAVA s.r.o participated in the construction of the entire upper fabric, starting with the installation of a steel frame skeleton, through to roof and wall sandwich panel cladding and external wall doors and windows, as well as sheetmetal and metalwork manufacture and fitting.
In this project, the hall skeleton was designed over a floor area 22.6 x 32 m, with interior overhead clearance of 6 M, designed in our proprietary VEDE system, as a light latticework structure, with crane rails providing for 3 ton crane bearing capacity.
We were honored to work on the project close to our corporate headquarters and would like to use this opportunity to thank the project investor for their very good cooperation.
| Investor: | BAŠISTA s.r.o. |
| Year: | 2014-2015 |
| Total duration: | 2 months |
| Built-up area: | 723 m² |























