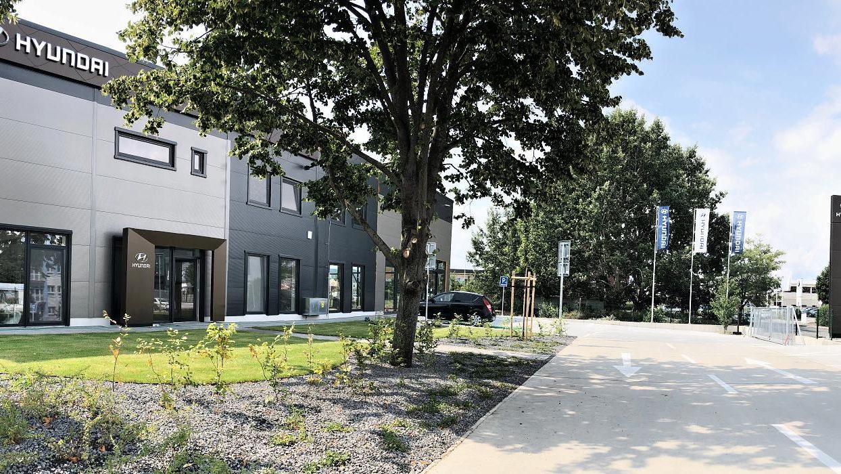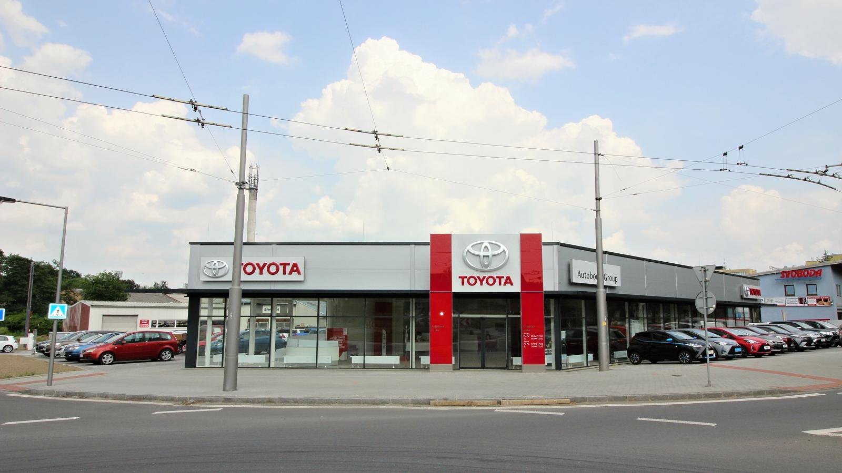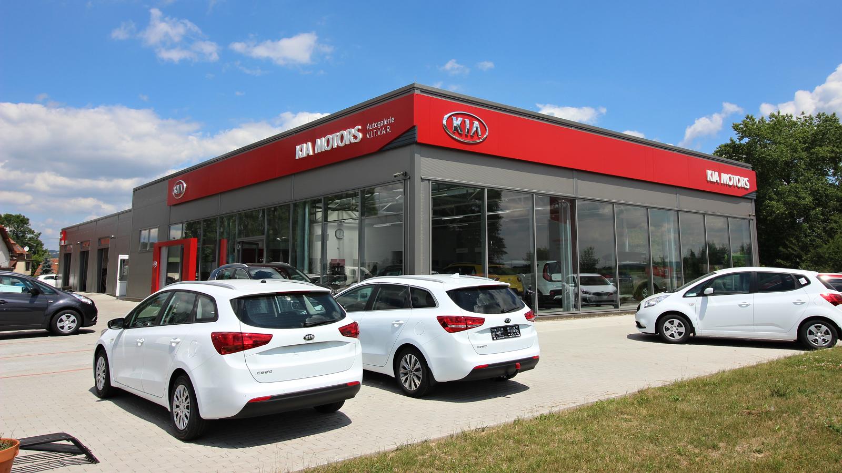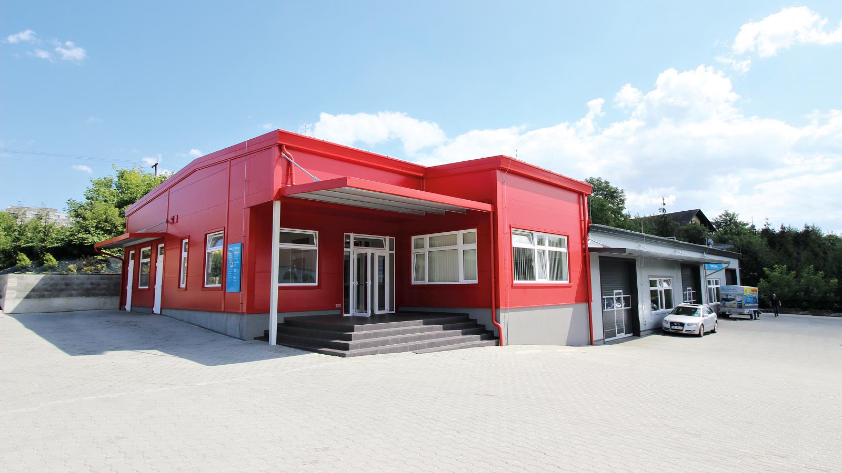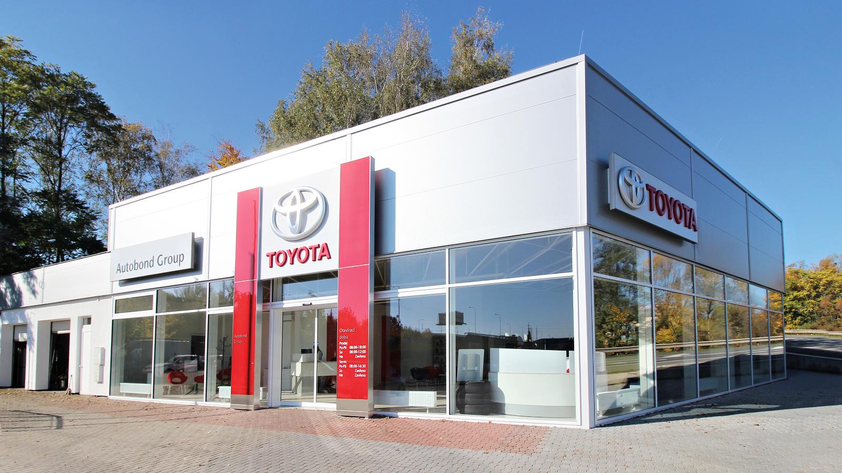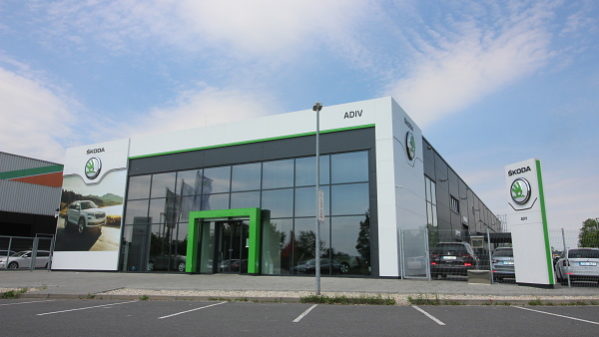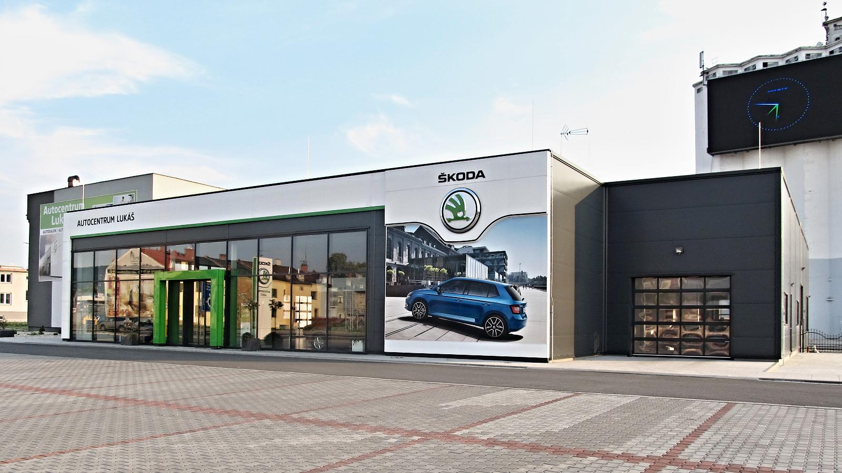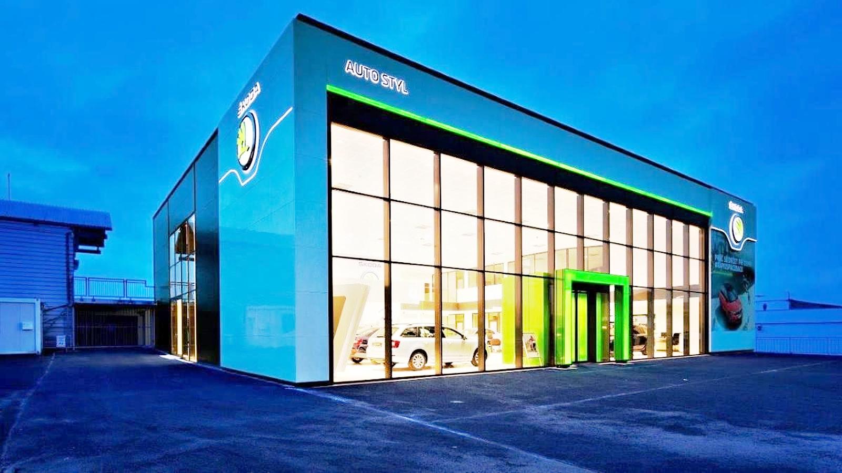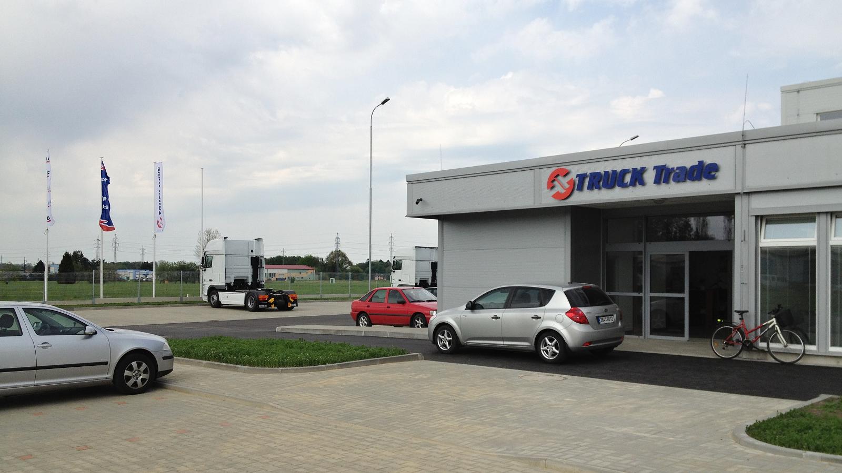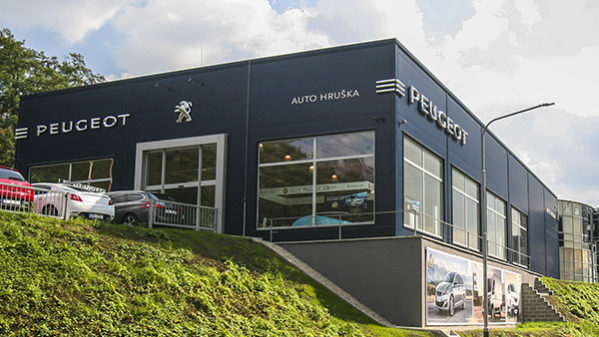In 2012, we were a supplier for the construction of new showroom and administrative premises for Auto Heller in Moravská Ostrava.
Our company’s role in the project was to build a two-floor steel frame for the building and fit it with external wall cladding, roof and wall windows, doors and gates, including all other sheetmetal and metalwork manufacture and fittings in the building.
The hall’s steel frame with dimensions 19.5×44.2 m and the attica upper edge at 8.7 m height was two-floor over its entire floor area.
A special front arc structure designed by the PORSCHE automobile brand then connected to the administrative and showroom building delivered by our company. However the arc structure was not part of our scope of works but its delivery was administered by the investor, the Auto Heller company.
We were sincerely happy to have participated in the project to build and extend new administrative premises for the Auto Heller Ostrava branch.
| Investor: | HELLER s.r.o. |
| Year: | 2012 |
| Total duration: | 4 months |
| Built-up area: | 860 m² |




