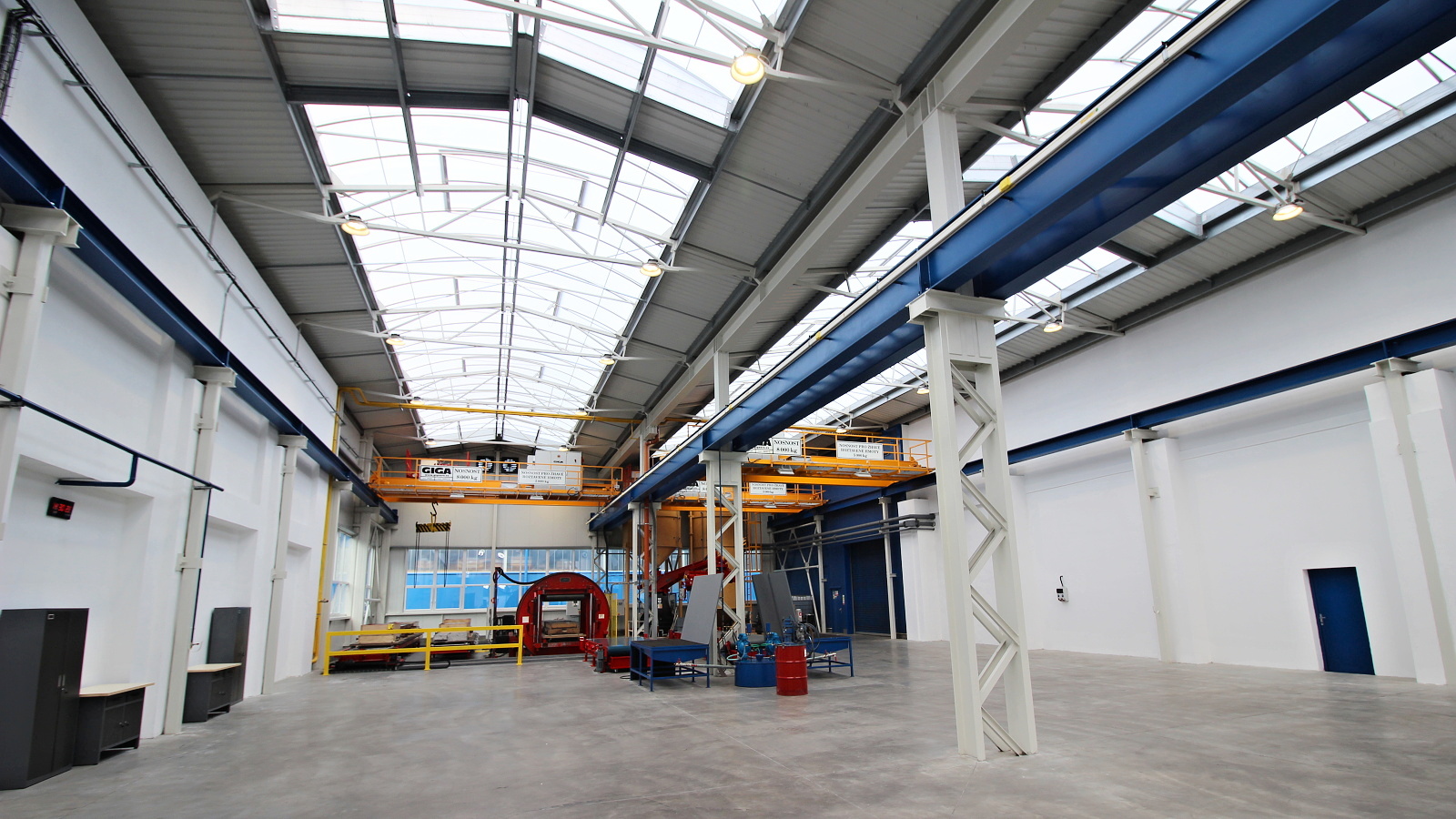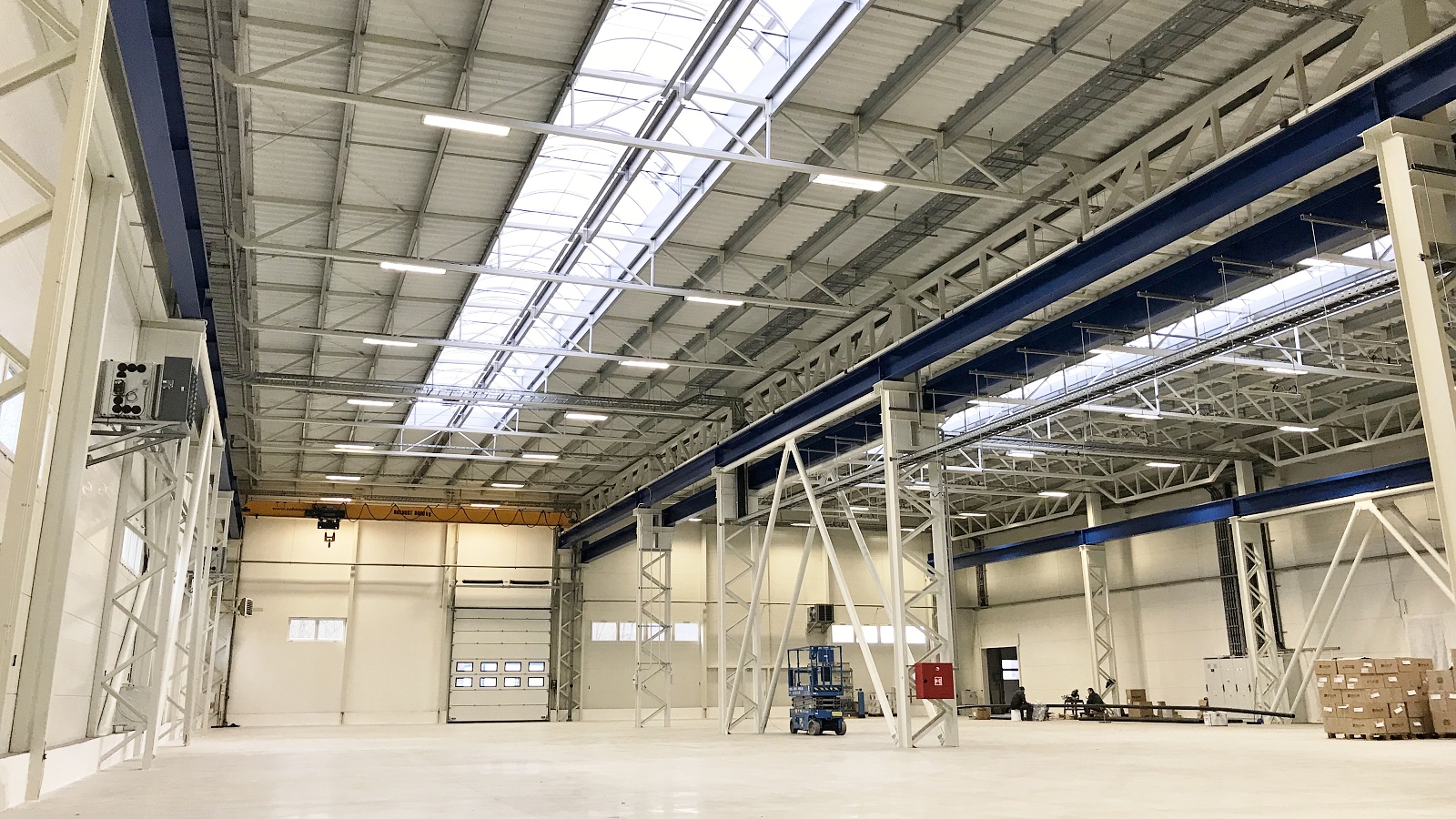The production hall is of latticework structure-type, extending over a build-up area of 759 m2, including a 157 m2 corridor. The project included the disassembly of the existing roofing above the corridor and existing steel framework. It further included excavation work – foundations, foundation beds, assembly pits to install technologies, flooring and all building trades. Wall external cladding and roofing over the operations hall and the corridor are made of PIR panels. The production hall is fitted with two overhead travelling cranes and two revolving cranes. The roof is fitted with an arc-shaped skylight. to supply daylight to the interior. The project deliverables included windows, doors and entry gates, as well as sheetmetal elements that afford the building its unique design.
| Investor: | RKL Slévarna, s.r.o. |
| Year: | 2017 |
| Total duration: | 3,5 months |
| Built-up area: | 759 m² |























