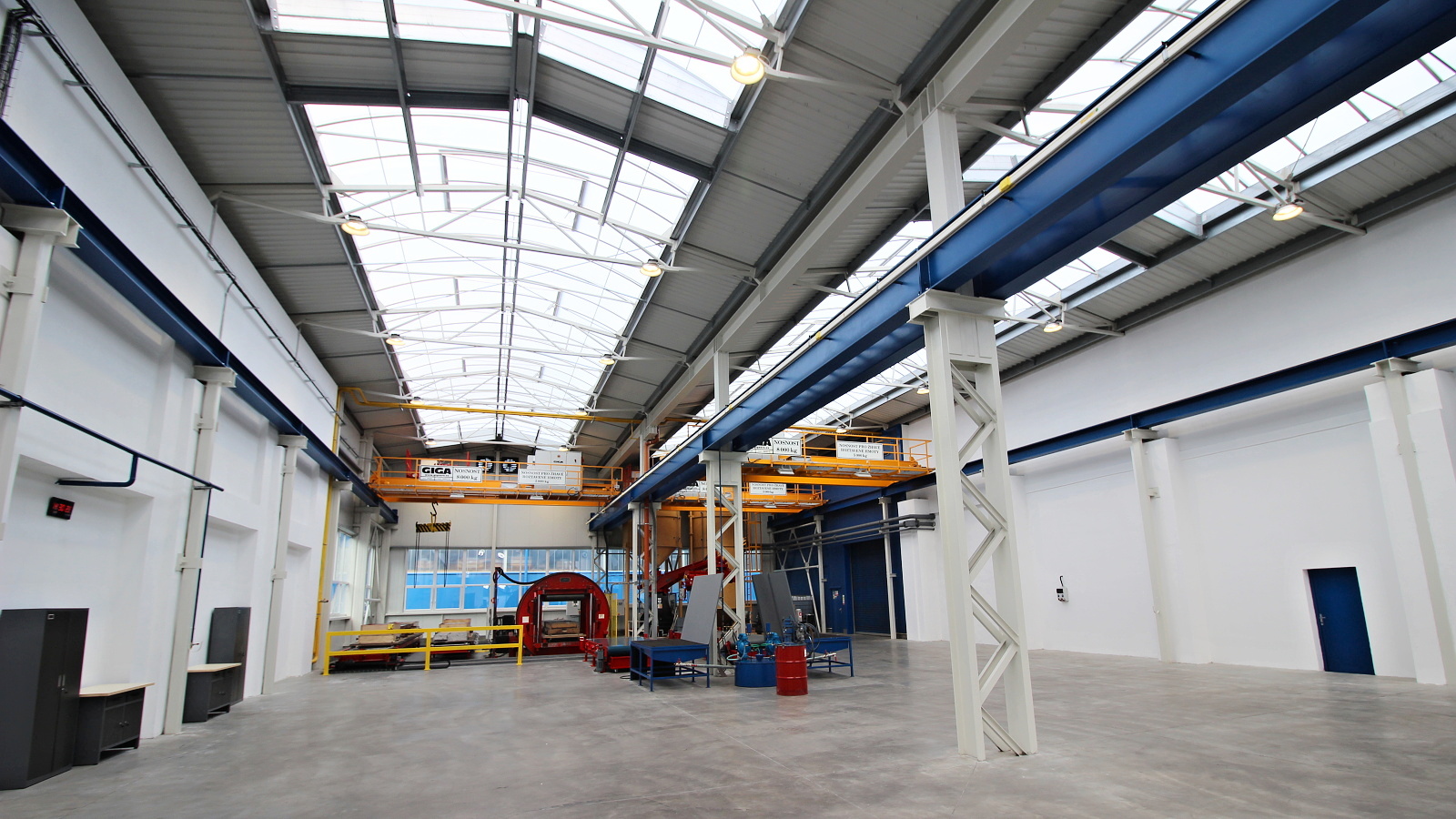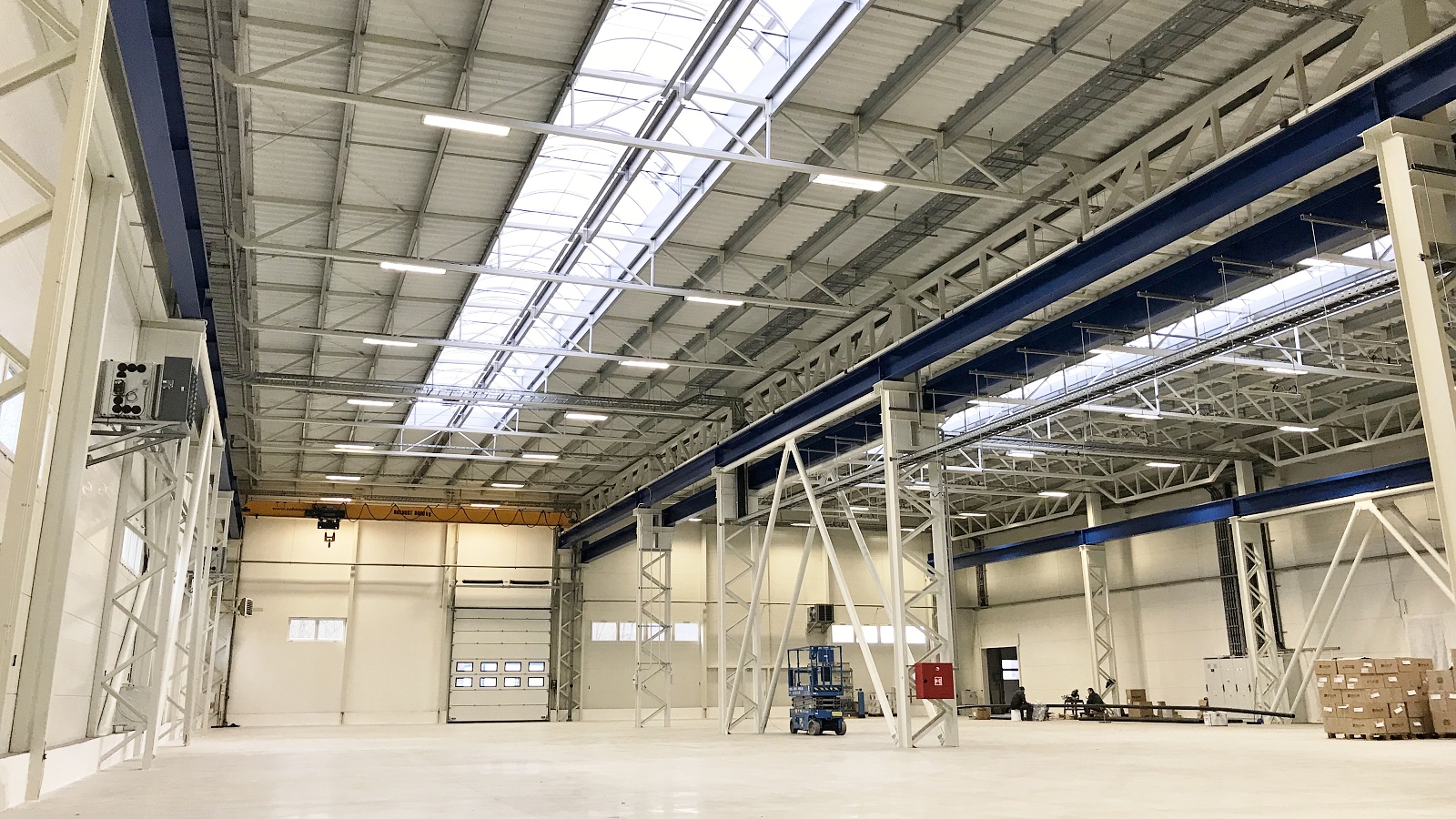Our company was the general contractor for the project of construction of a production hall for OSTROJ a.s. in Opava. The work started in July 2014 and was completed in December 2014.
The implementation of the production hall consisted of building the foundations, building the steel structure including the roof and the walls, connecting the utility lines, power mains, air conditioning and paving of the outside area. The steel structure consists of the VEDE system with lattice columns that support the crane runway with the carrying capacity of 25 tons.
The hall has two aisles and its overall dimensions are 35×115 m. The hall is used for production of metallic parts, machining, pressing, welding, grinding, preparation of surfaces before varnishing and surface treatment, manipulation using portal cranes and forklift trucks.
The roof and walls are made of sandwich panels supplied by Kingspan, a.s. The color scheme of the panels follows the colors of OSTROJ a.s.
| Investor: | OSTROJ a.s. |
| Year: | 2015 |
| Total duration: | 6 months |
| Built-up area: | 4025 m² |























