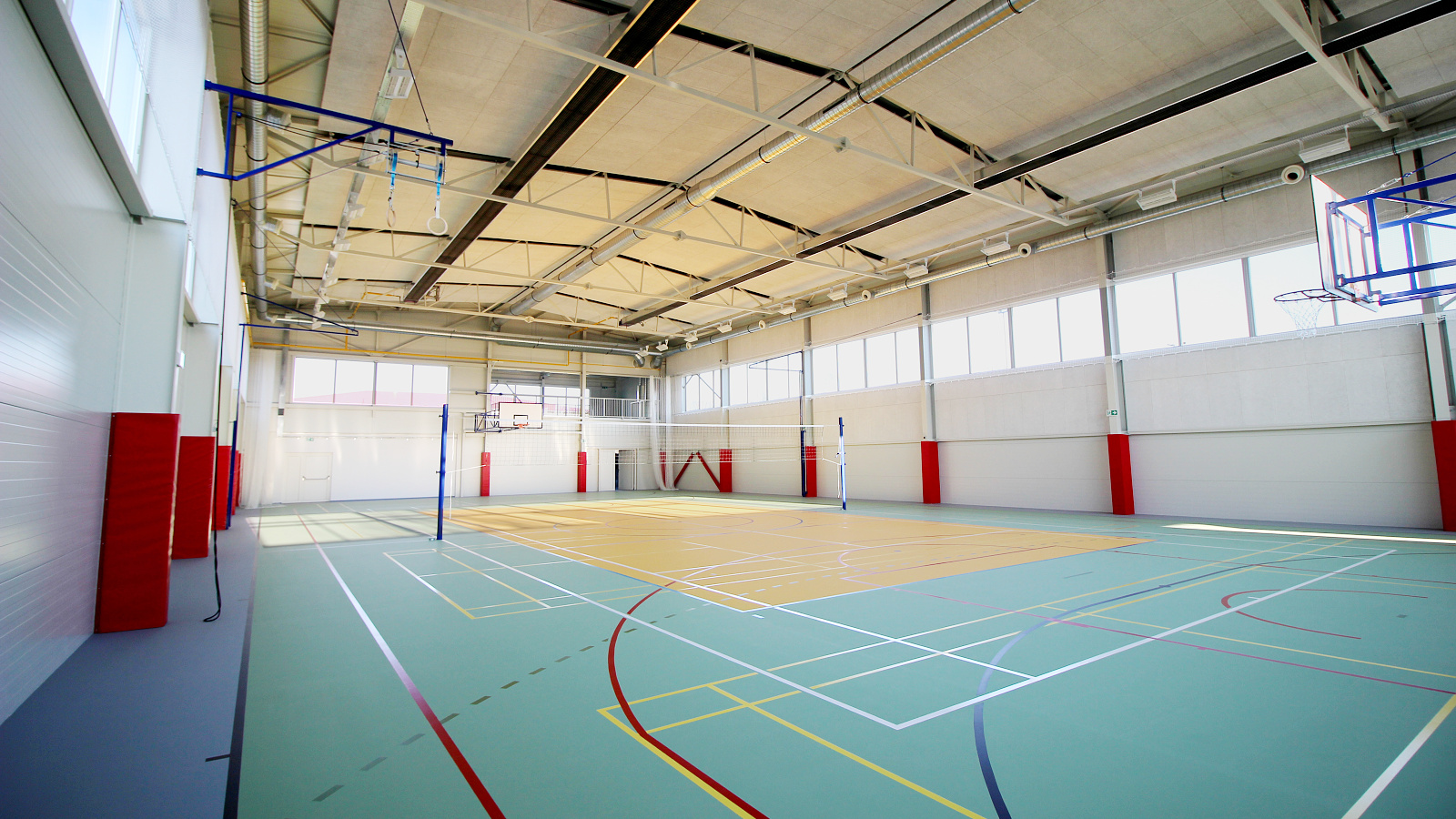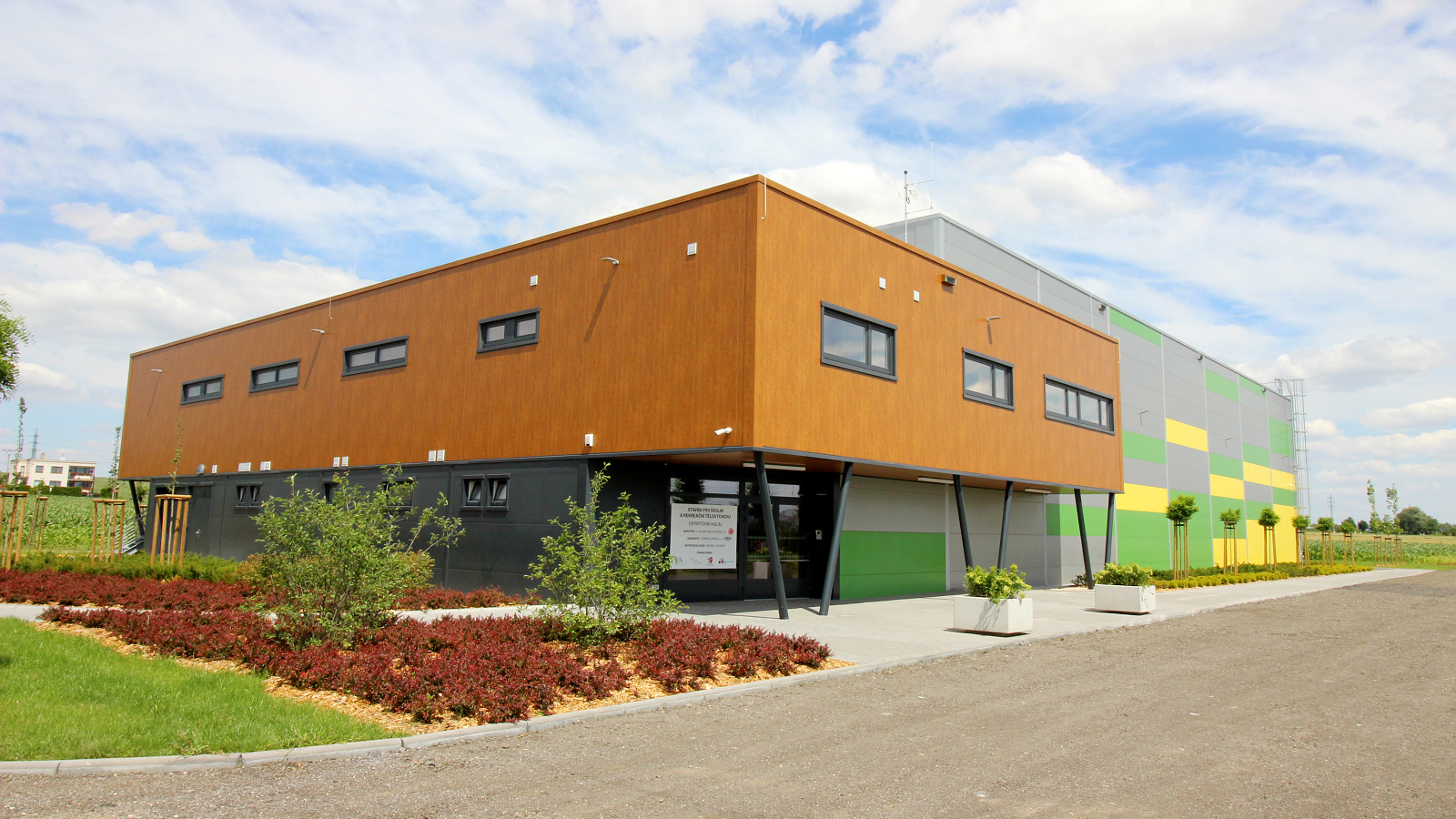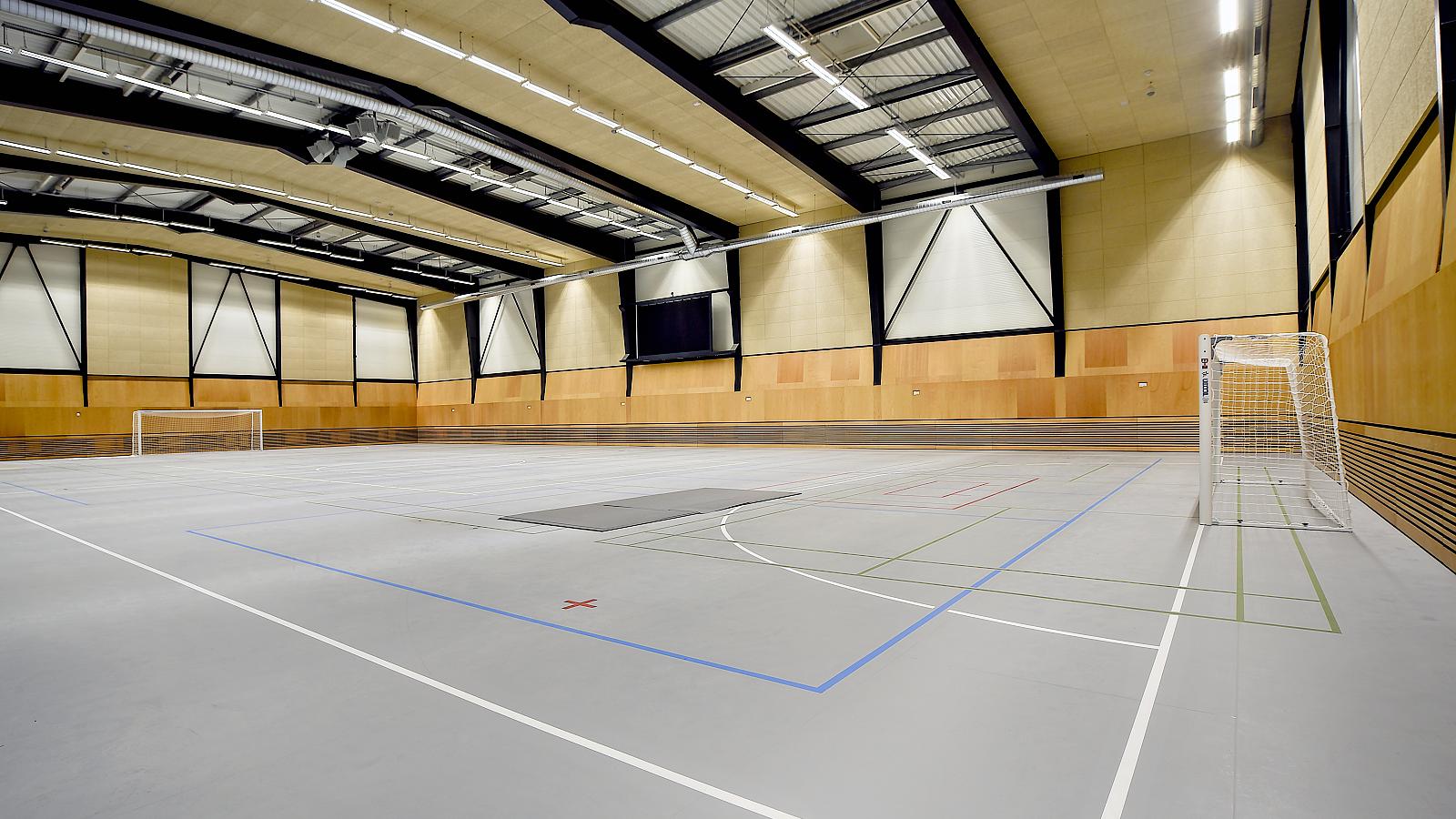Realization of this job consisted in a construction of two hall-type facilities, namely a sport and storage hall.
The sport hall is here solved by a structural system with a frame steel structure with a saddle roof and its total built-up area is 891 m². On the contrary, the storage hall is here solved as a lattice structure with a shed roof, and its built-up area is 338 m². The both halls were formed by the roof and wall cladding from metal sandwich panels with heat insulation.
These two hall facilities were later connected by the investor by a brickwork administrative building, which creates both a social background of the sport hall and at the same time the headquarter of the investor’s company.
To ensure the maximum lighting by the natural light, a lighting strap from polycarbonate was inserted into the external cladding of the sport and storage hall. Tinsmith elements and fillers of the holes were an accessory of the hall and completed the final appearance and design. The job was realized in Diaková village on Slovak Republic, district Martin.
| Investor: | SPORT SERVICE, s.r.o. |
| Year: | 2012 |
| Total duration: | 6 months |
| Built-up area: | 1229 m² |



















