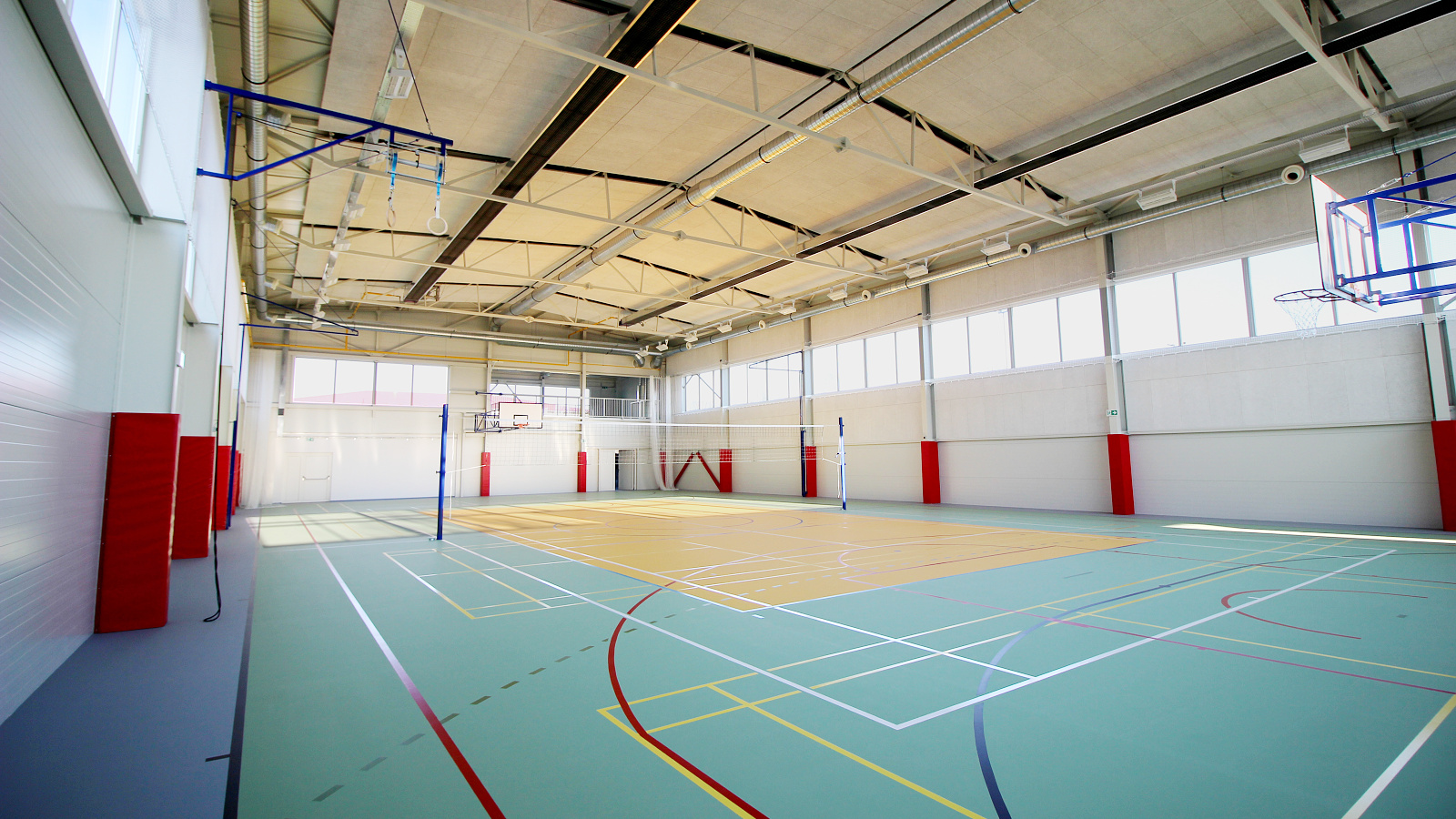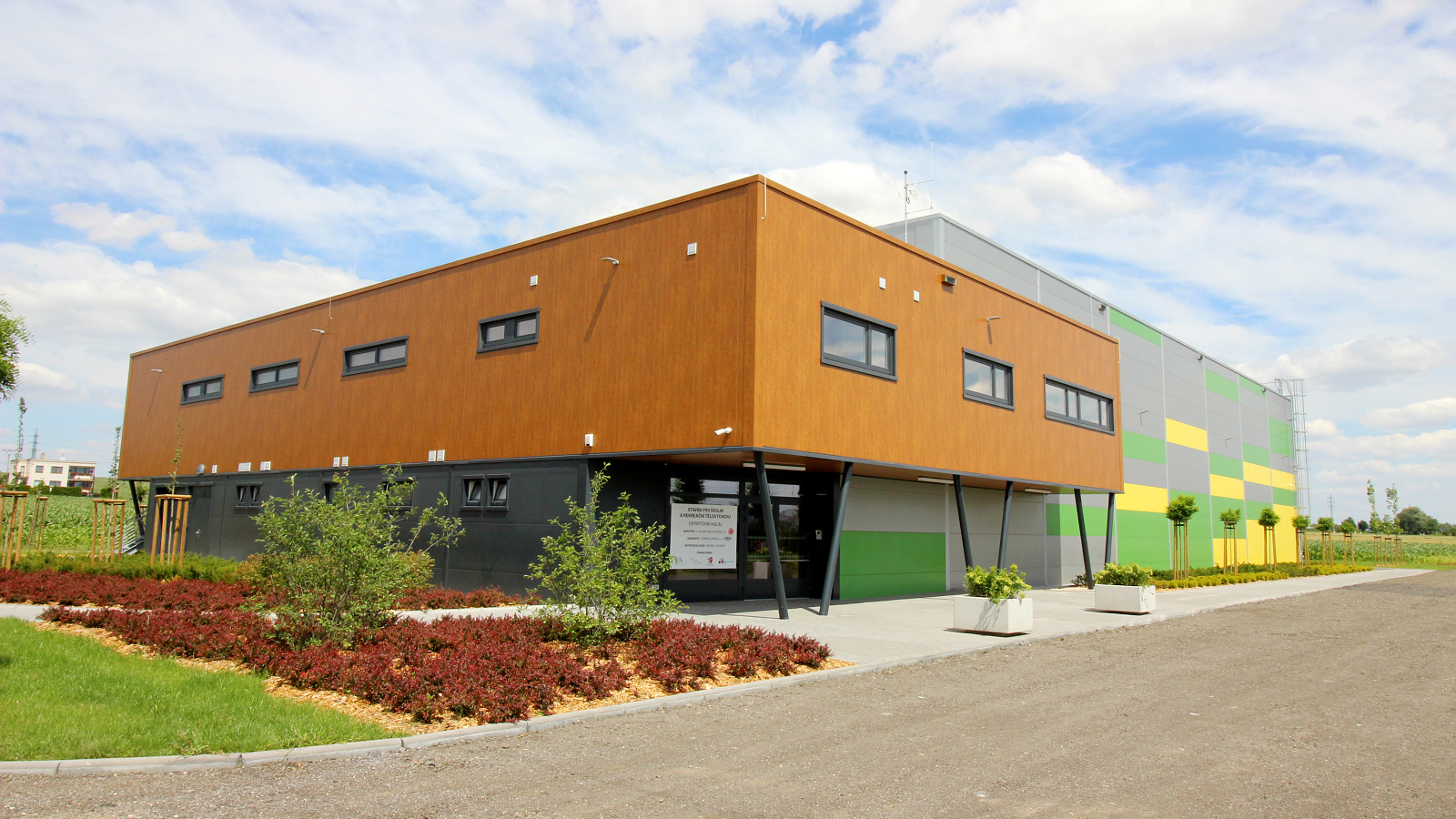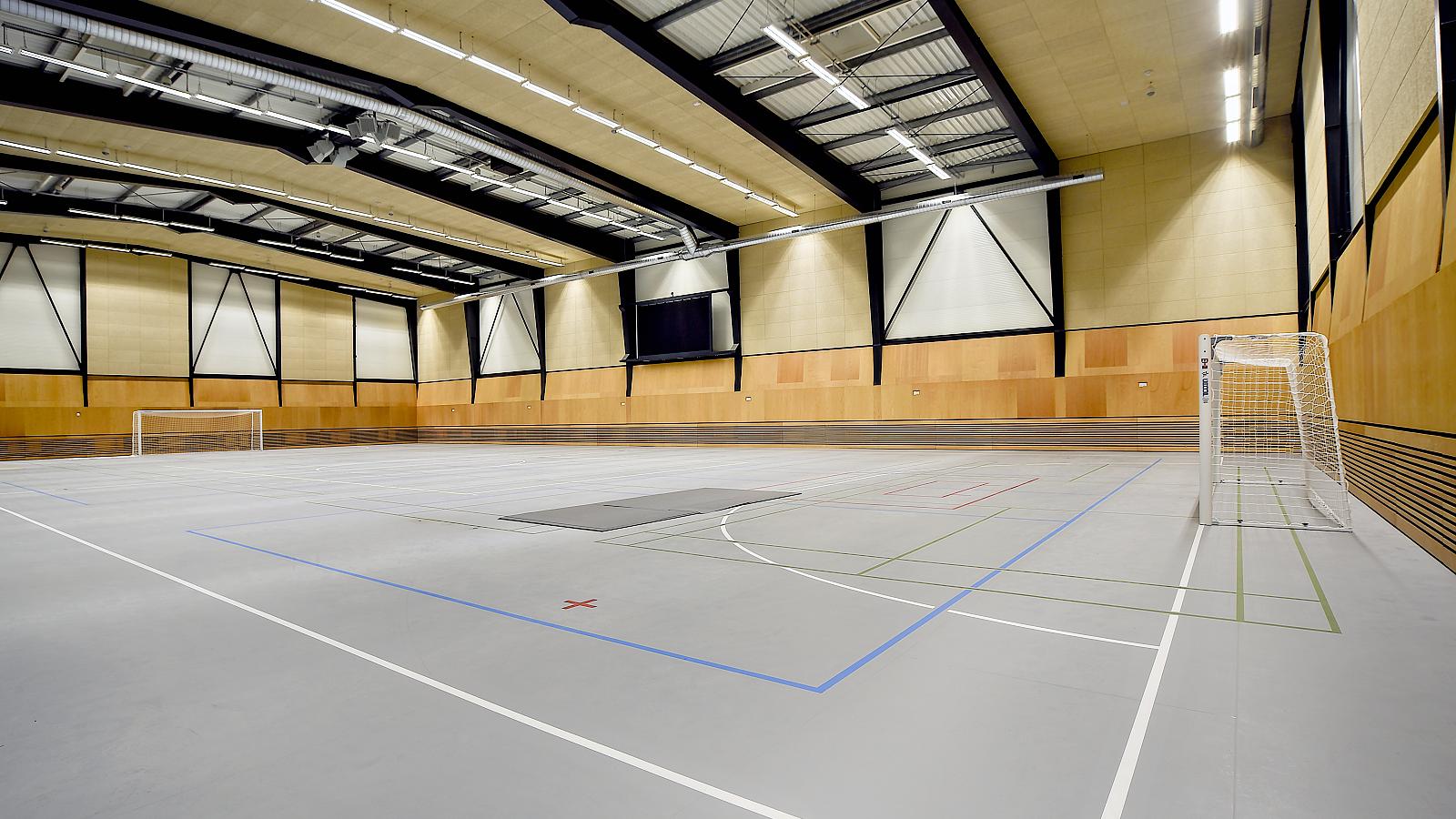The construction of the sports hall started in November 2014 and it was completed in November 2015. Our company was the general contractor. The implementation of the project took one year and included building of the sports ground with the complete sport facilities, building of a connecting corridor and paving of outside areas. The built-up area of the sports hall is 1152 m², the connecting corridor has almost 37 m².
The design of the sports hall uses lattice type steel structure. The roof and the walls have been made of sandwich panels supplied by Kingspan, a.s. Lighting is ensured by a combination of illumination strips along the circumference of the walls from three sides of the sports hall and by installation of fluorescent tubes. The color scheme of the walls which was selected by the investor follows the colors of the TJ SPARTAK. The floor of the sports ground area is made of cast polyurethane which is usually used for various sport activities (volleyball, foot-tennis, badminton, soccer, basketball, etc.).
| Investor: | City Budišov nad Budišovkou |
| Year: | 2014/2015 |
| Total duration: | 11 months |
| Built-up area: | 1189 m² |



















