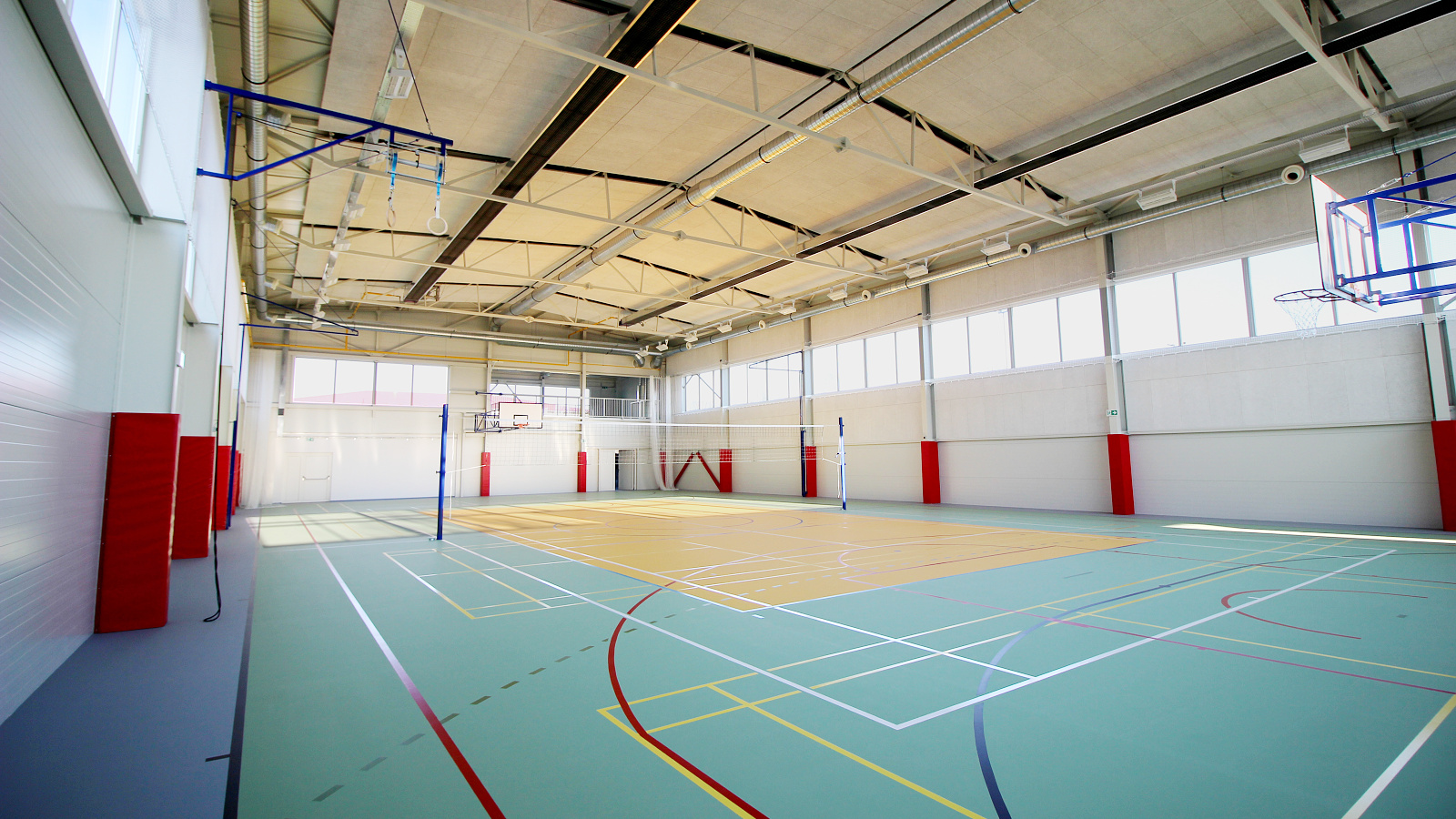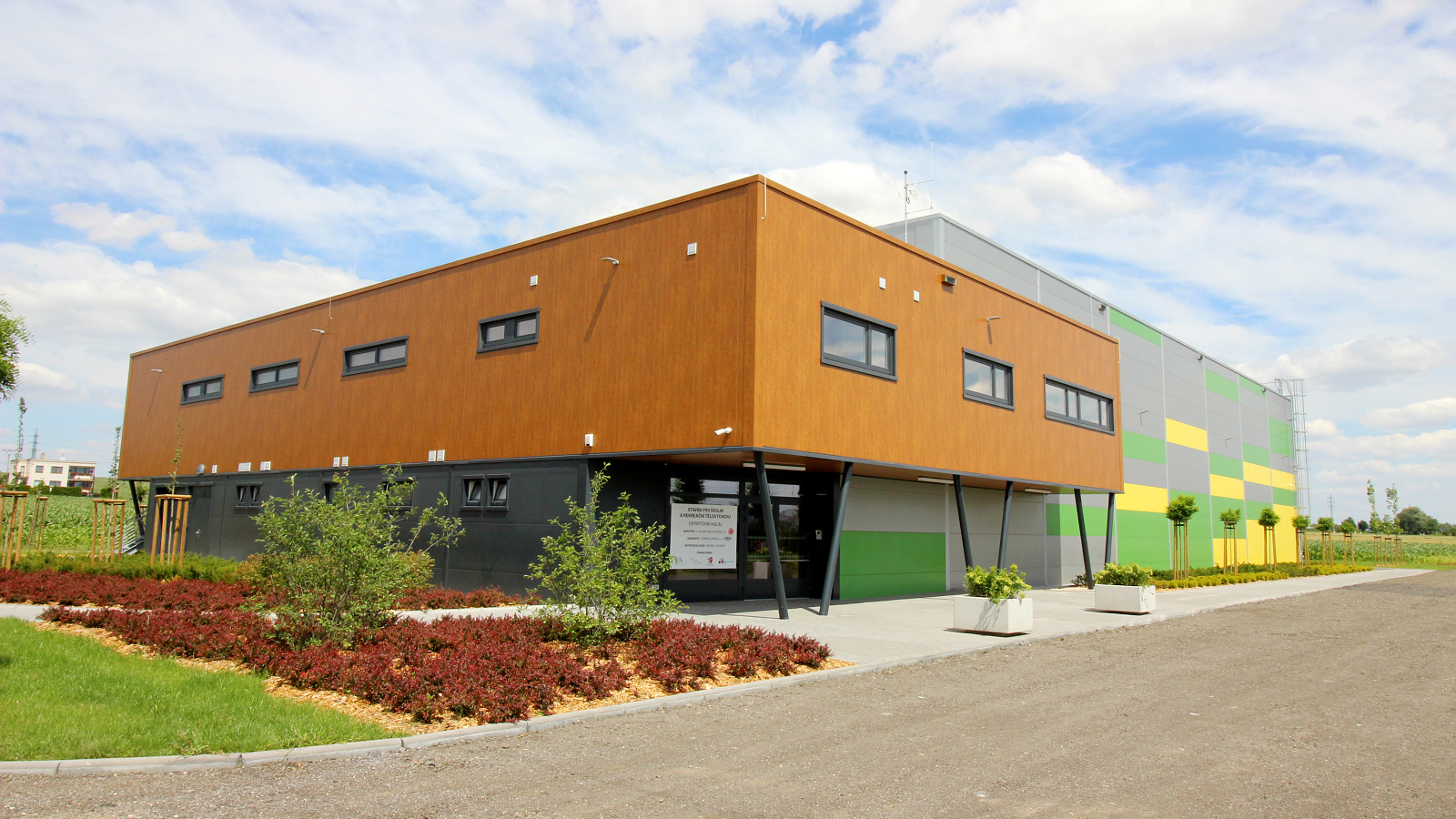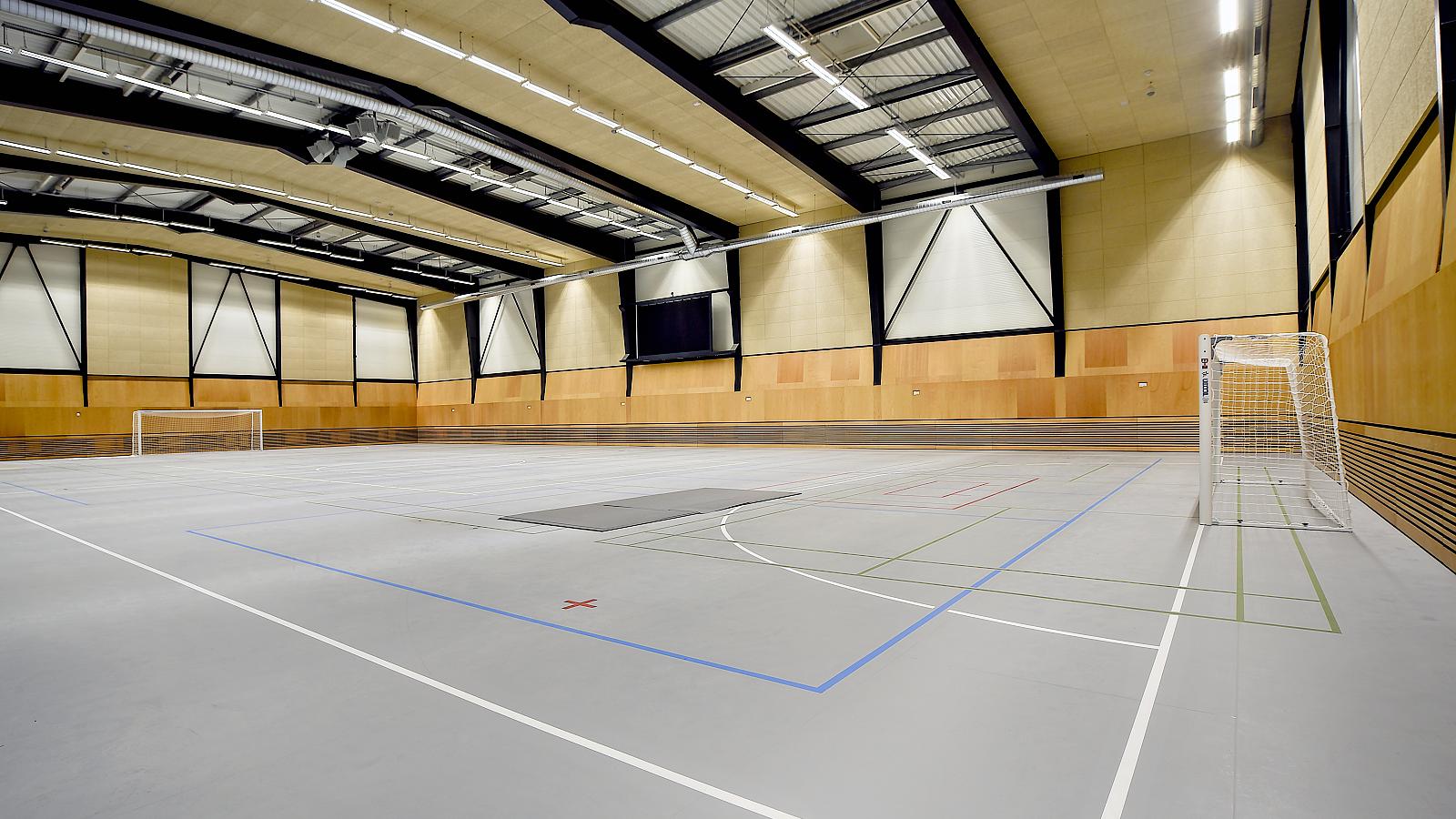We have participated on the construction of a multifunction hall for the Ice Stadium in Ostrava–Vítkovice. We implemented the construction for the general contractor TCHAS spol. s r.o.
The implementation consisted of building a steel structure with lattice roof girders and complete roofing and wall cladding. The dimensions of the multifunction hall are 46×66 m, the dimensions of the ice ring are 58×29 m and the capacity of the stand is 502 seats.
The Ice Stadium is used for practicing of children and juniors of HC VÍTKOVÍCE STEEL, for casual ice skating and for other sport activities.
| Investor: | VÍTKOVICE ARÉNA a.s. |
| Year: | 2006 |
| Total duration: | 5 months |
| Built-up area: | 3036 m² |



















