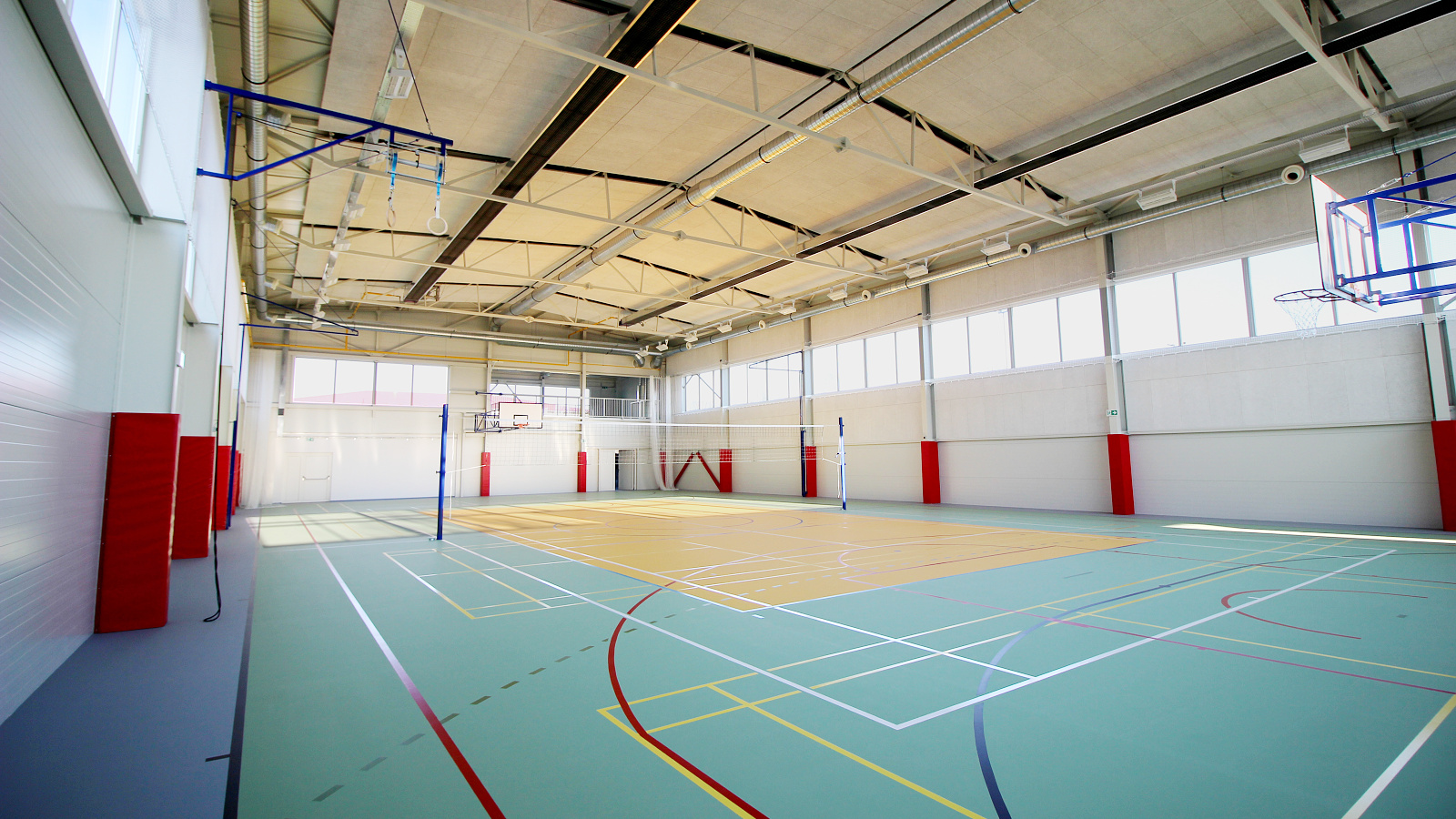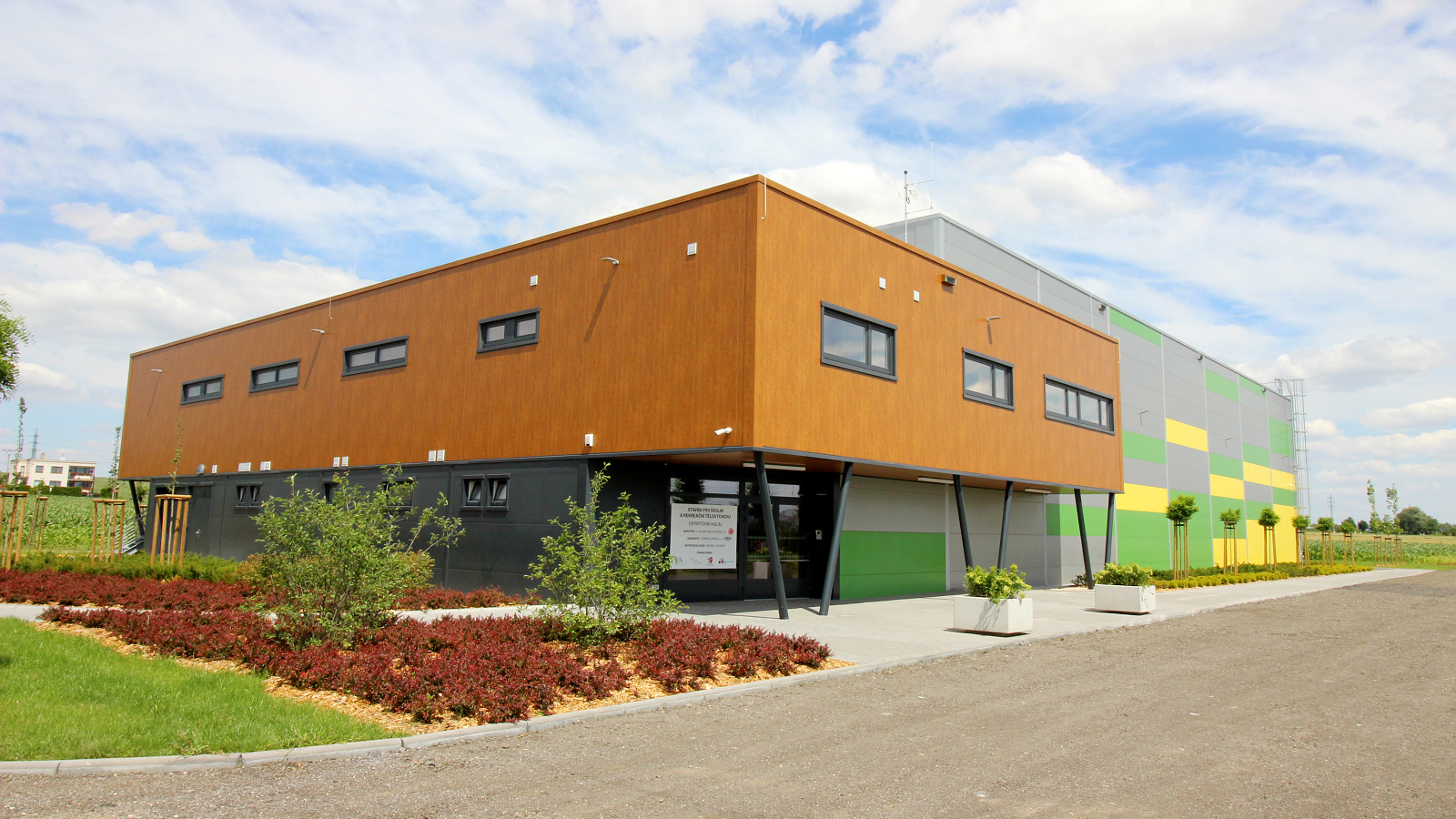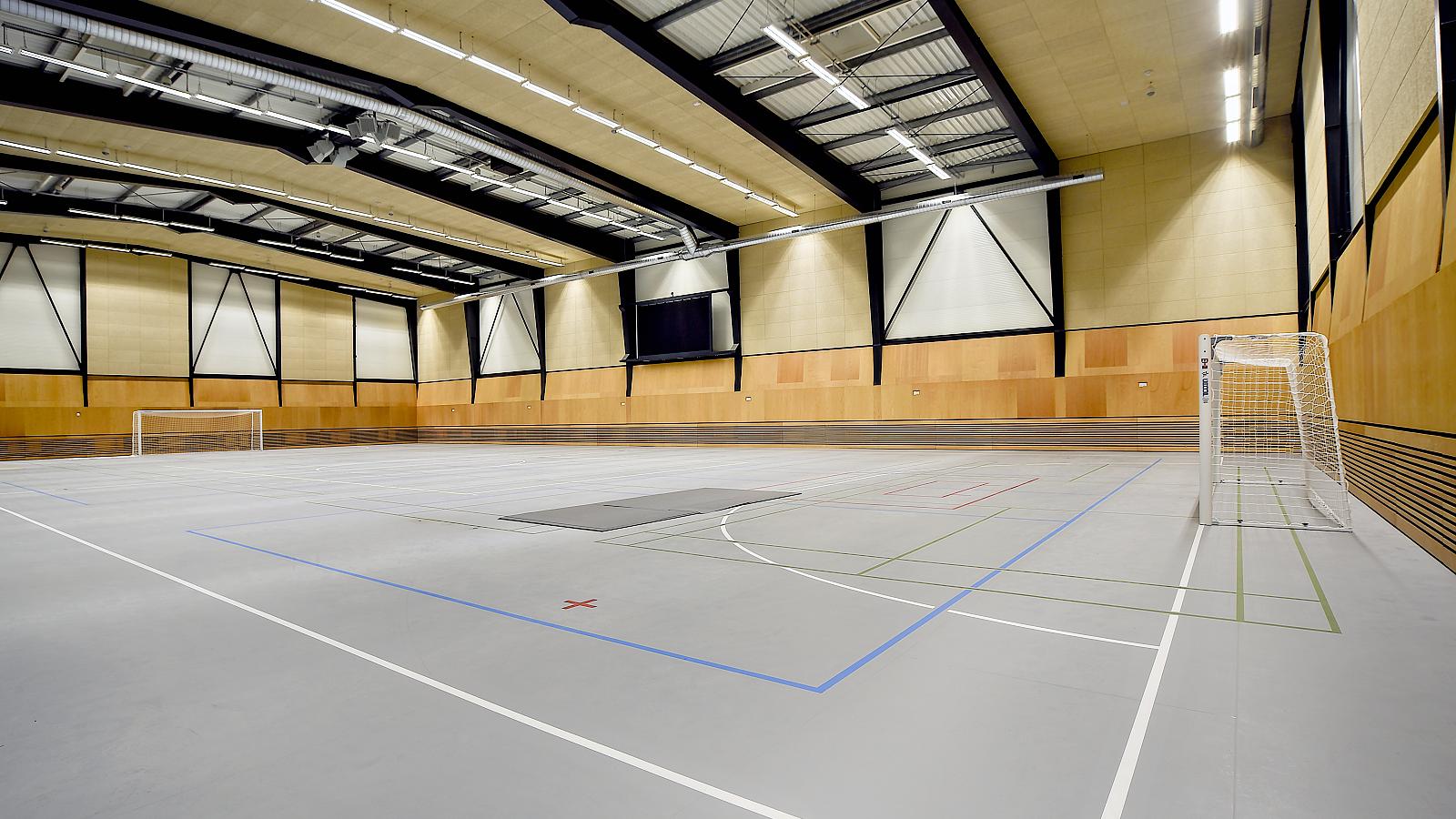In 2016, our Company participated in the realization of a new multifunctional sports hall – a gymnasium of primary school in Senice na Hané in the Olomouc Region.
The gymnasium is designed in the VEDE construction system with a trussed steel structure in the size of 44×31 m. A part of the sports hall is designed as and divided by an in-building separating the sports area of the hall from the stands, changing rooms, warehouses, social facilities, etc. The hall realization included complete roof and wall cladding, including all façade opening panels and tinsmithing skirting. The façade cladding was then selected in a green shade, RAL 6024, by Ruukki, providing this sports building with uniqueness thanks to its full and atypical green colour.
| Investor: | The village of Senice na Hané |
| Year: | 2016 |
| Total duration: | 3 months |
| Built-up area: | 1364 m² |



















