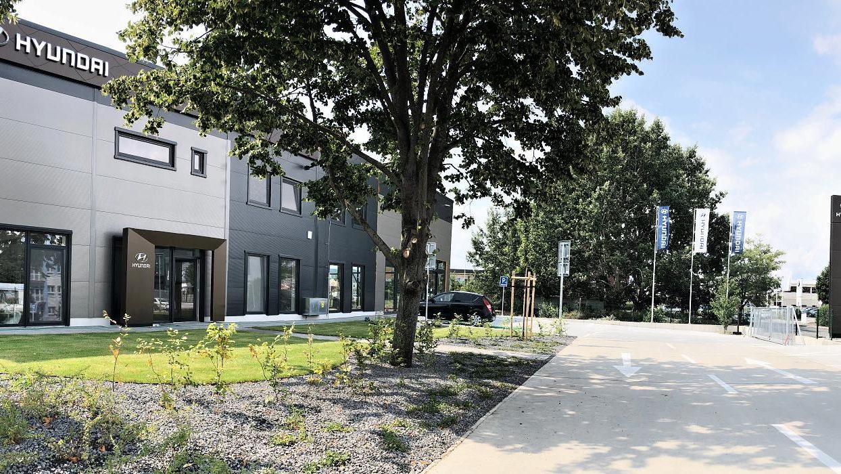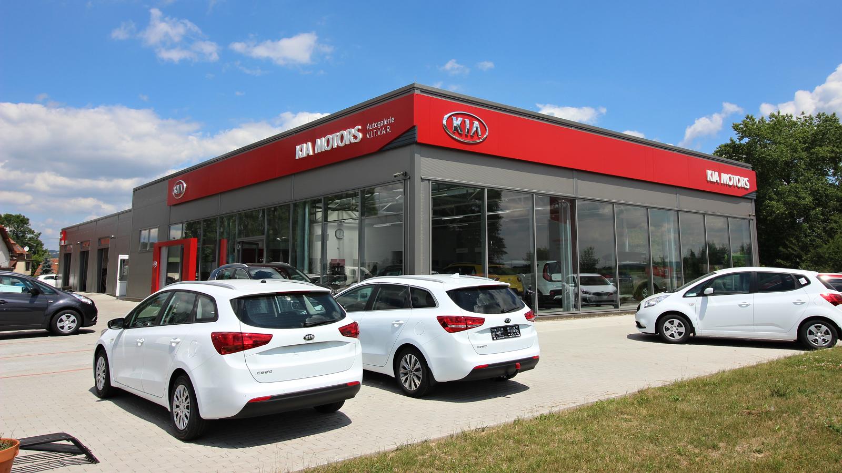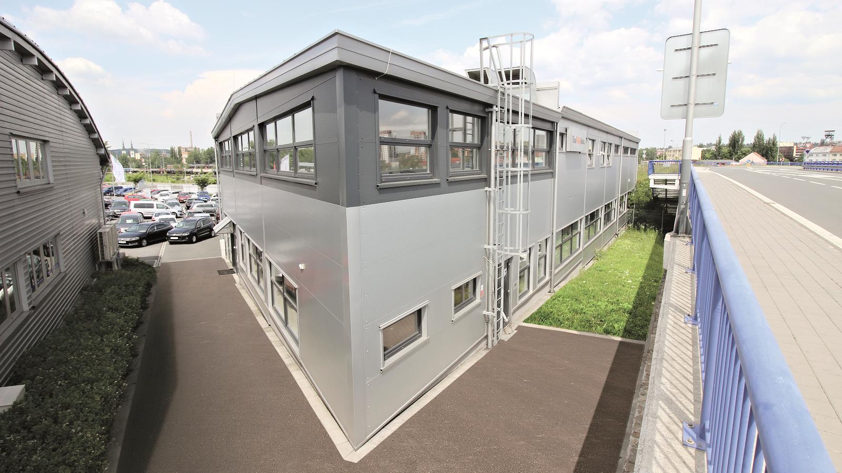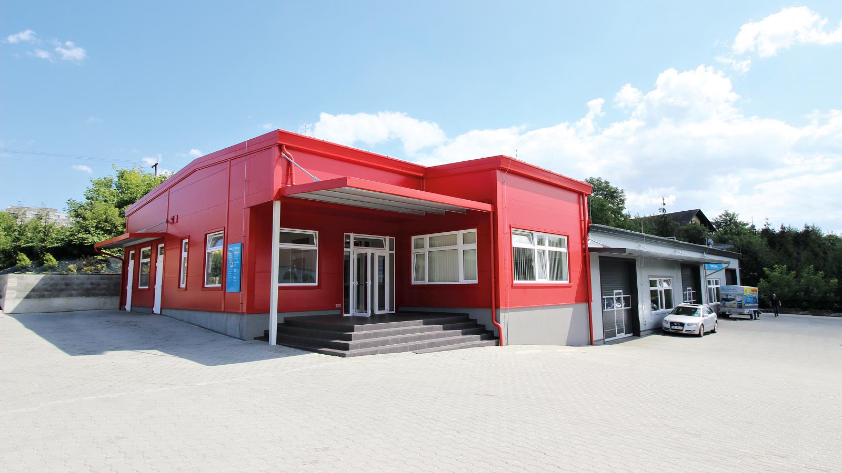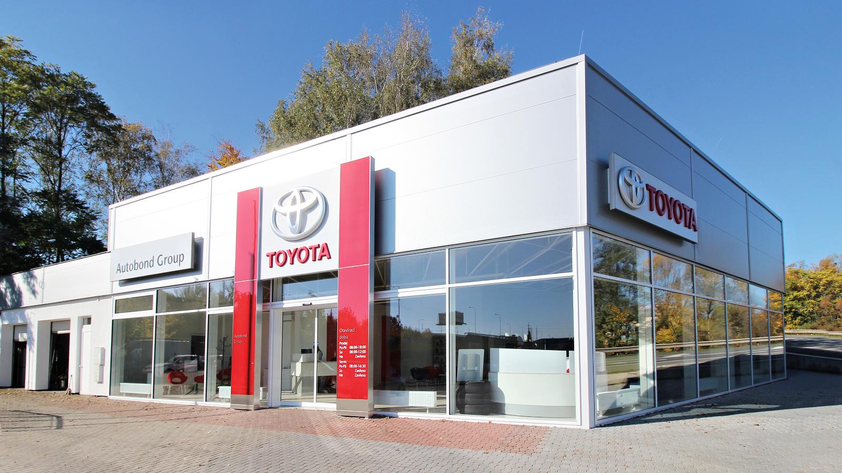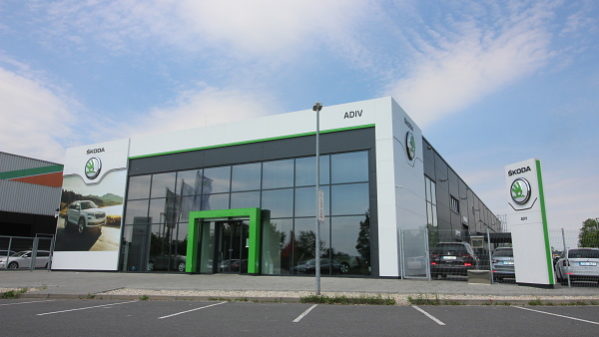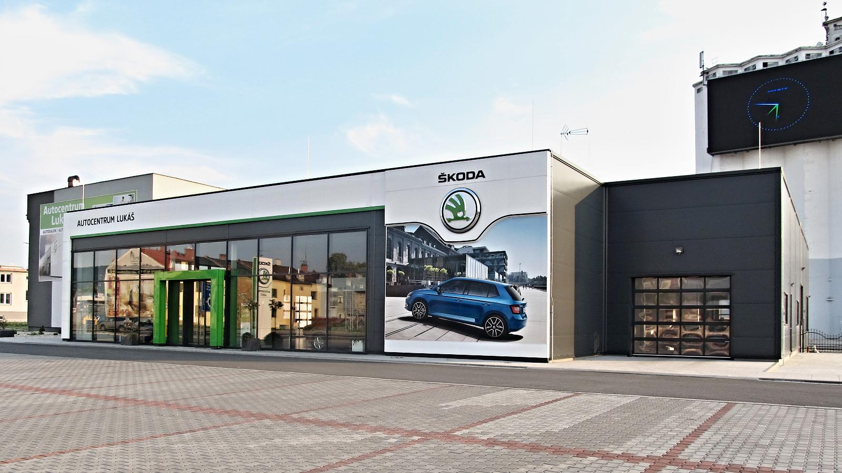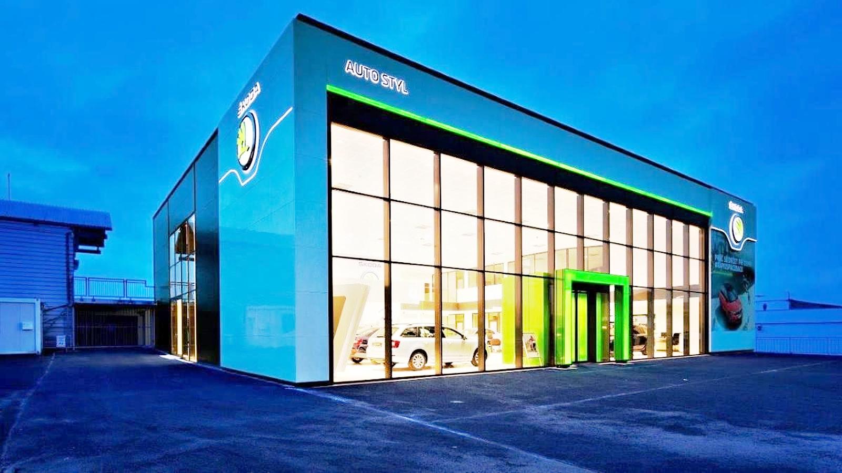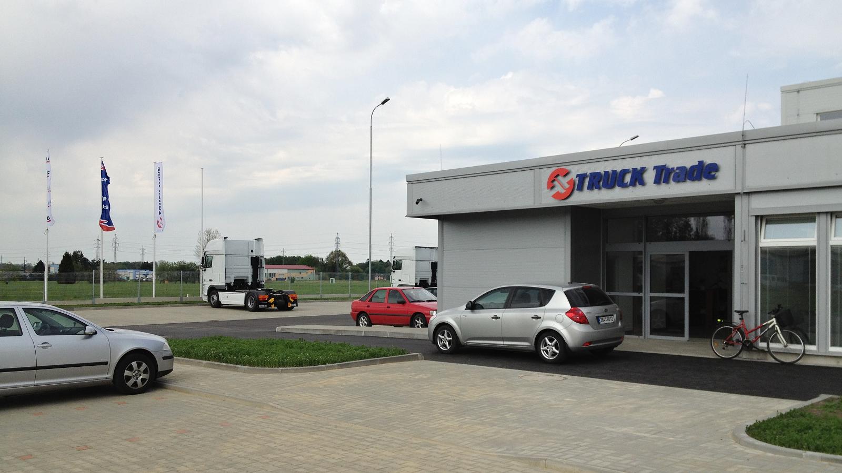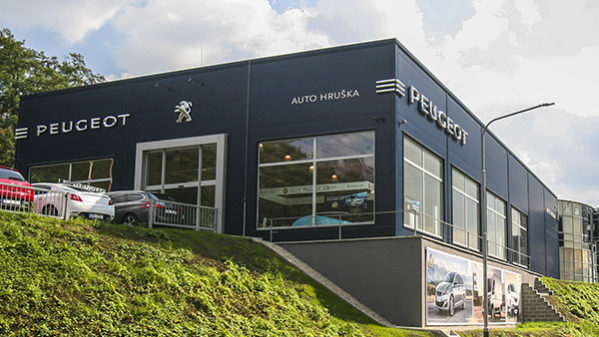A new building called ”Showroom Toyota” is located as close as 3.5 km from our corporate headquarters. The project located in Opava took place on the break of 2017/2018.
Our scope of works included the complete installation of the showroom’s steel skeleton, roof and external wall cladding made of sandwich panels, manufacture and mounting of forward-leaning sun-breakers and other metalwork and sheetmetal deliveries and work.
The hall steel skeleton is designed in our VEDE system as a light, latticed structure with slanted half-span roof, with overall dimensions 10.5×39.8 m and interior overhead clearance of 3.8 m.
Toyota brand commercial banners on the facade are accentuated by the quiet color design of the hall’s external walls, sheetmetal and metalwork fittings in silver RAL 9006 and anthracite RAL 7016.
| Investor: | FUS a HARAZIM s.r.o. |
| Year: | 2017/2018 |
| Total duration: | 4,5 miesiace |
| Built-up area: | 363 m² |




