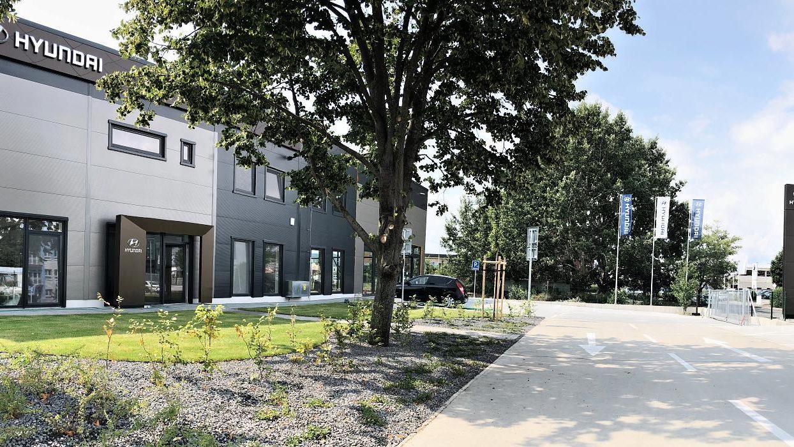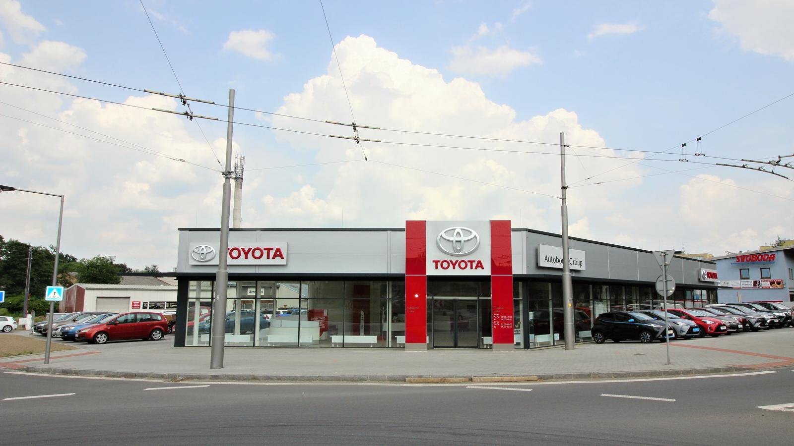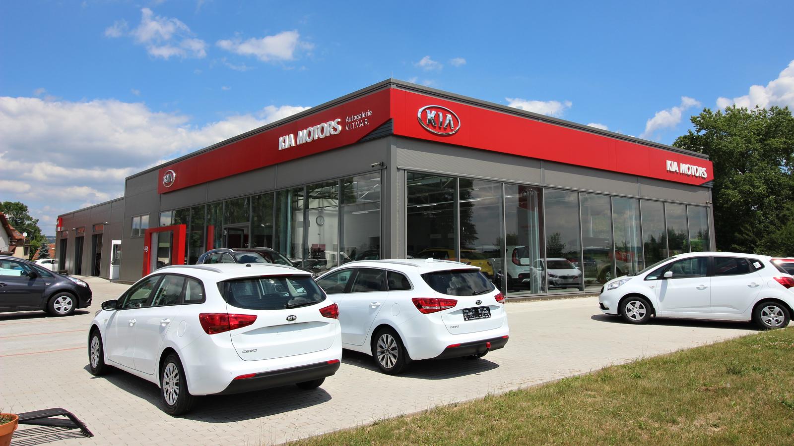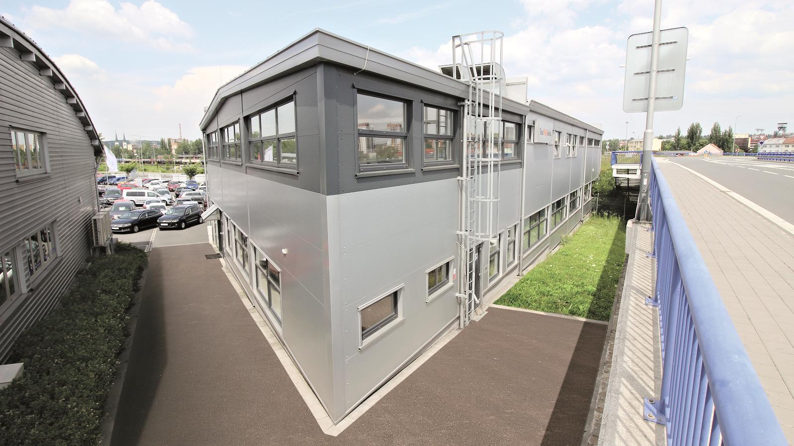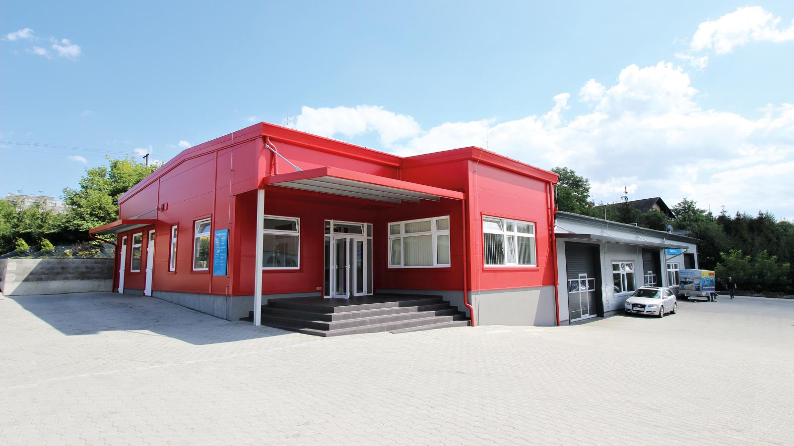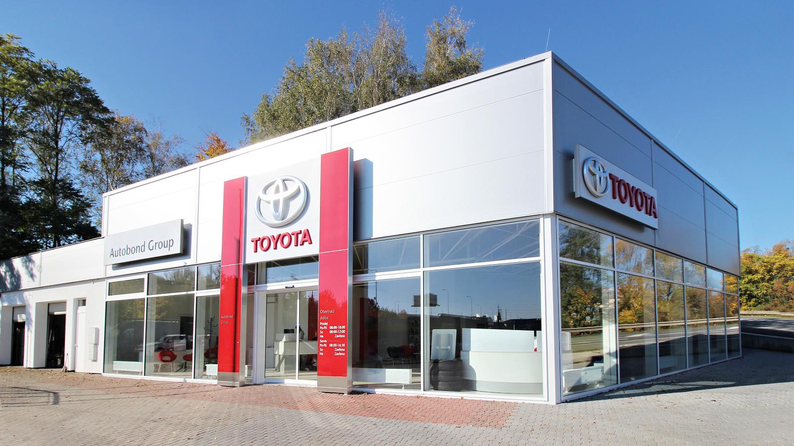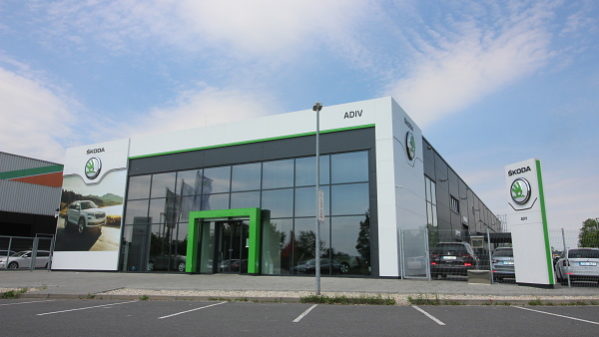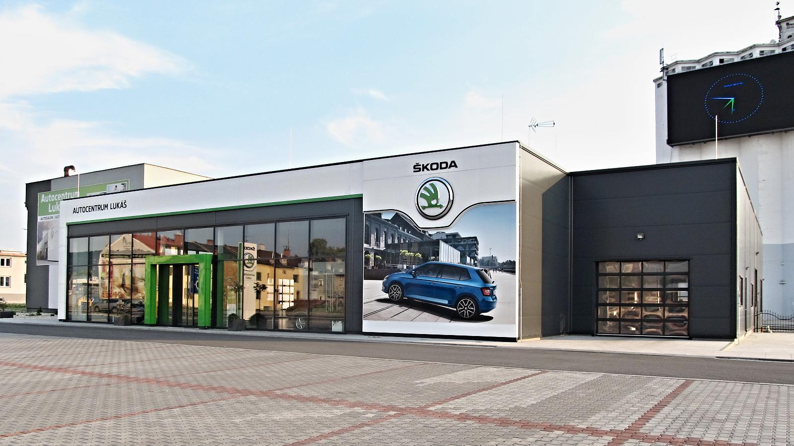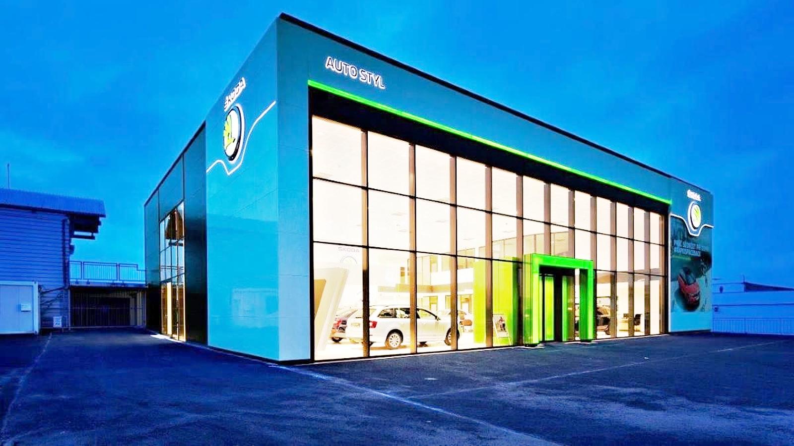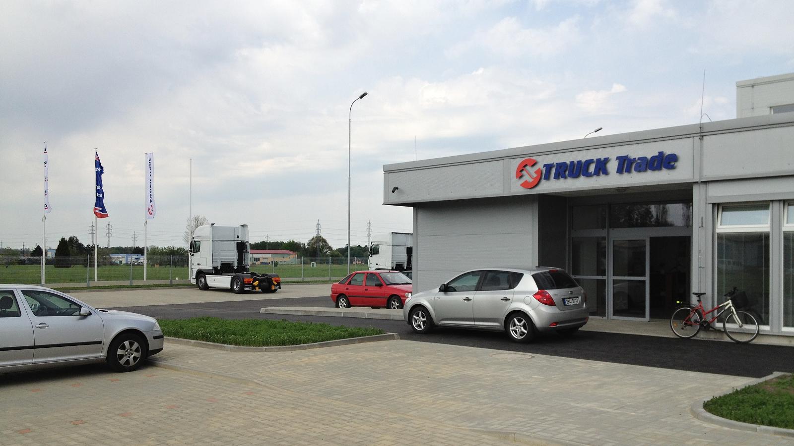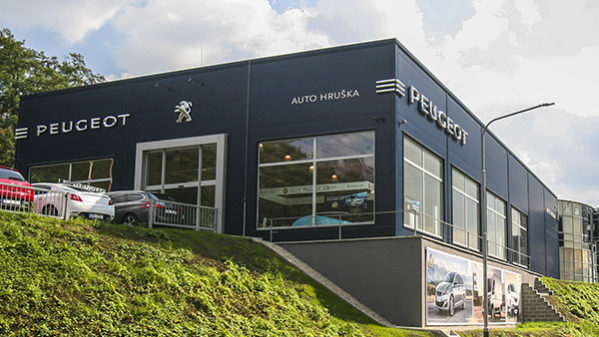We realized a new building of the facility in cooperation with company Bystroň Group. Our supply consisted in delivery and mounting of the steel structure, the wall and roof cladding and skylights.
We used for this construction non-frequently used materials for components of the halls, for example, the wall cladding of the administrative part, where the certified ROCKPROFIL system that was used in place of the classic heat-insulating panels was faced from the external side by the wooden facing (the wooden facing was not our supply), the supporting substructure is the wall C cassettes. The roofing was from TOPDEK panels supplied by company Kingspan; and grey skylights were added to the roof to ensure better lighting.
Within the construction, the extraordinary emphasis was put to the general aesthetic impression and the design proposal.
| Investor: | SUPERAUTA s.r.o. |
| Year: | 2014 |
| Total duration: | 10 months |
| Built-up area: | – m² |




