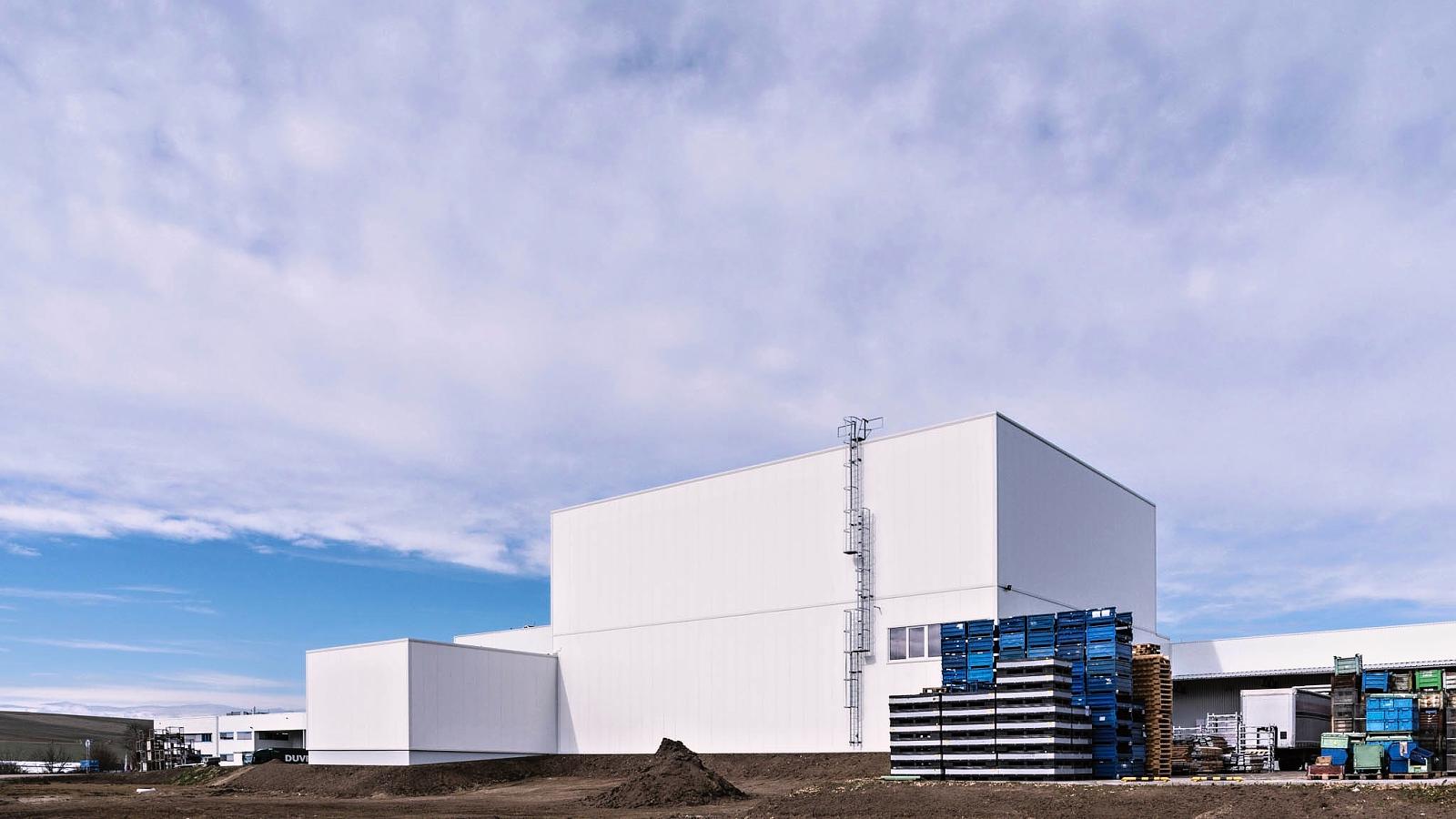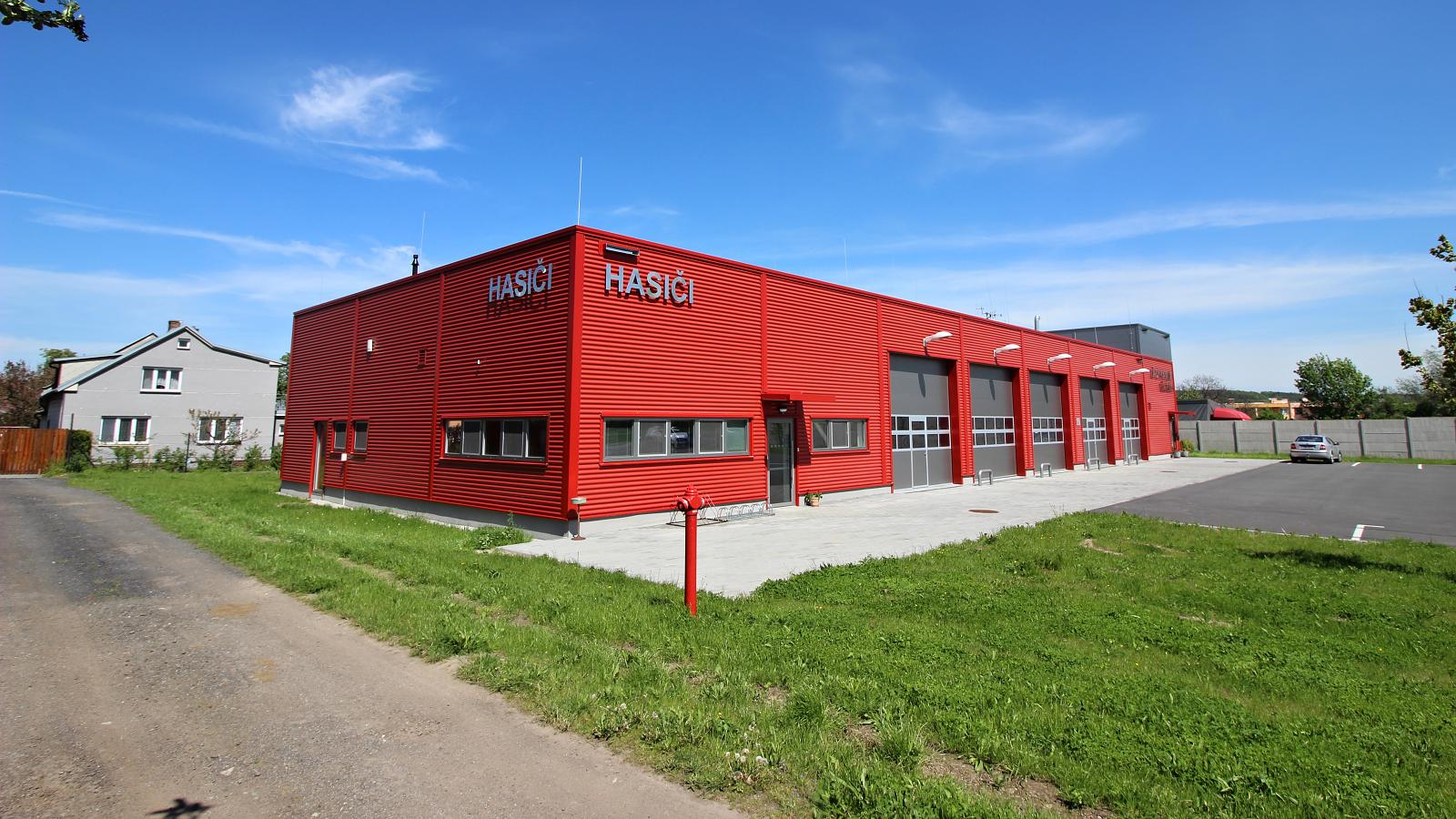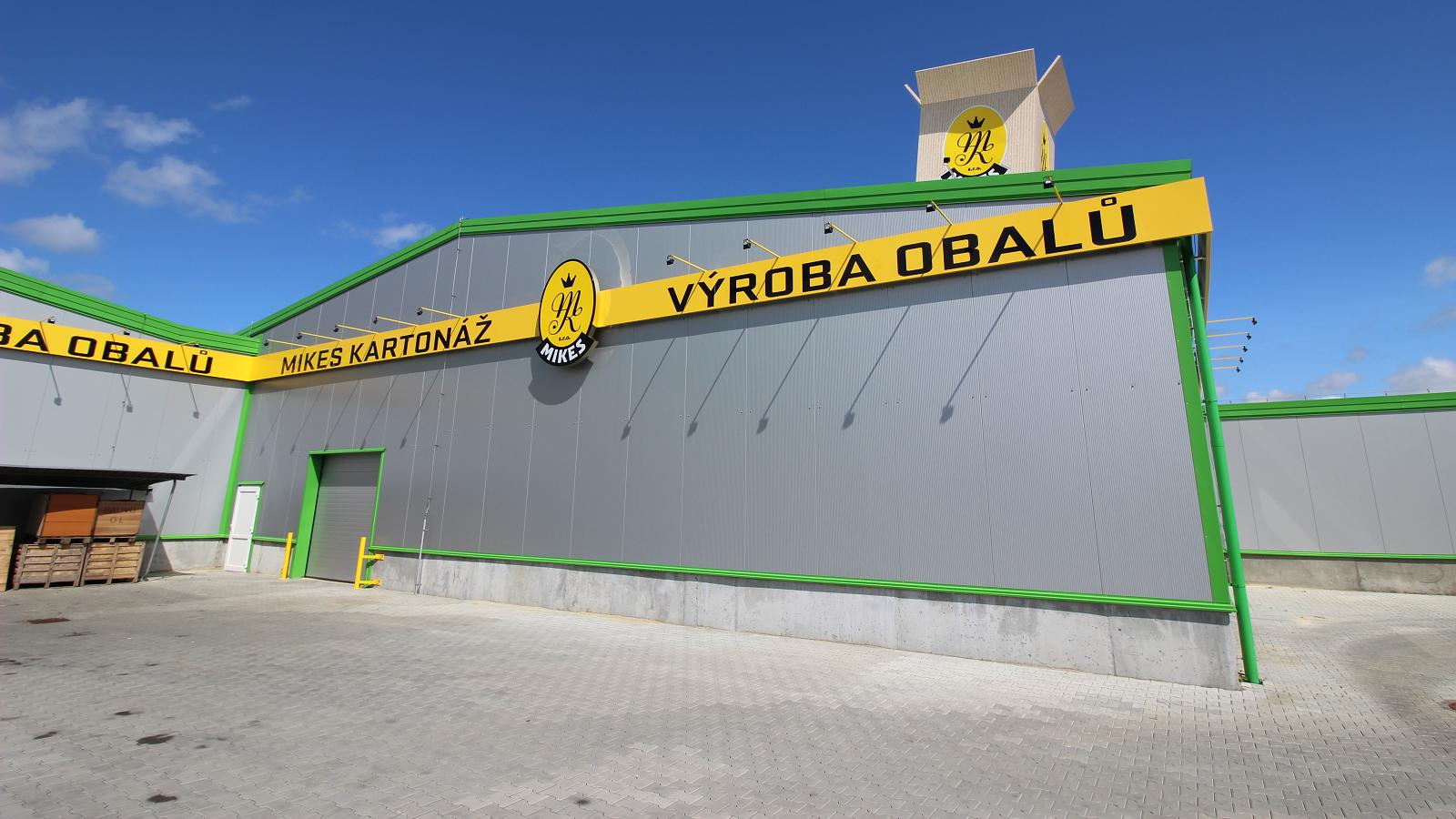Together with company Beskydská stavební a.s., which was the general contractor of the construction, we have been cooperating since 2012 on realization of industrial halls in the area of company ČEMAT s.r.o. situated in the locality Bohumín – Pudlov. The construction included three industrial facilities:
- built-up area of the 1st facility is 19×56,4 m, the realization was performed in 2012
- built-up area of the 2nd facility is 30,7×50, the realization was performed in 2013
- built-up area of the 3rd facility is 43×48, the realization was performed in 2013
The structural system of the halls consists of the lattice trusses laid on the fixed columns. The roof and wall cladding is from the thermally insulated sandwich-panels, the facilities are illuminated by means of the illuminating panel at the level of the roof. The architectural solution of all industrial halls complies with the design solution of company ČEMAT s.r.o.
| Investor: | ČEMAT s.r.o. |
| Year: | 2012-2013 |
| Total duration: | 2 years |
| Built-up area: | 4670 m² |








