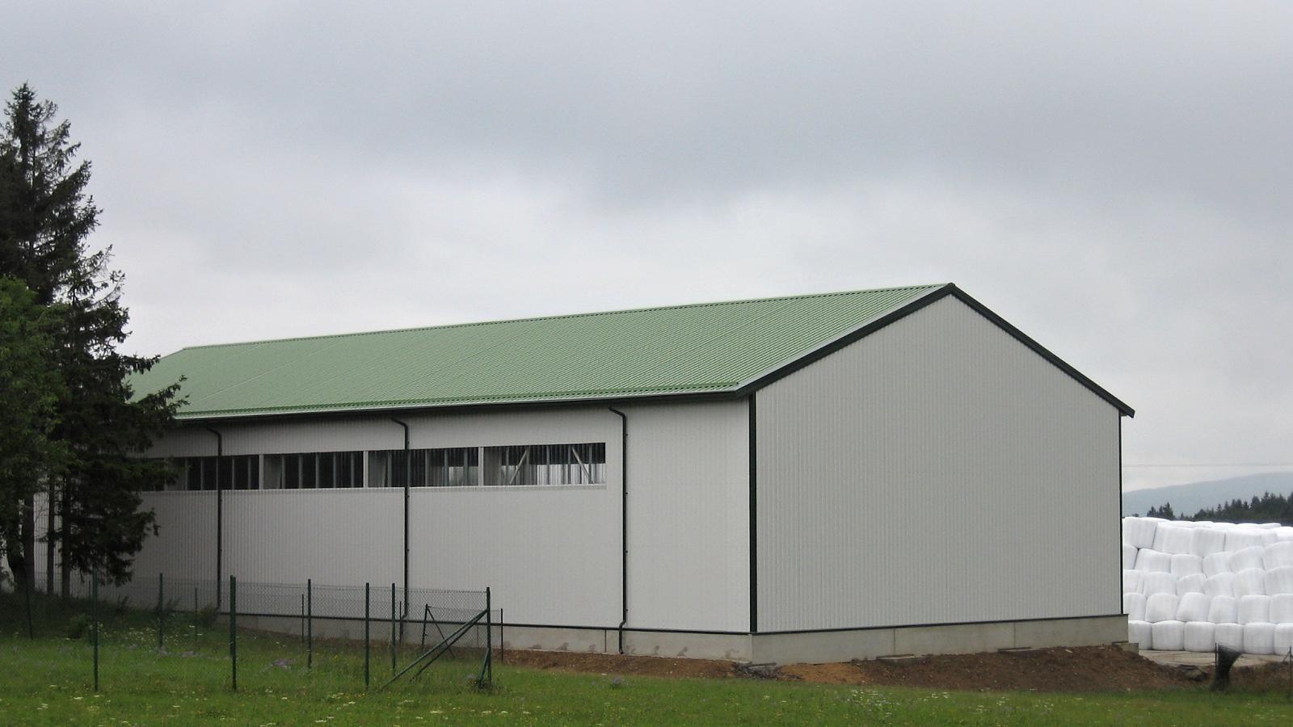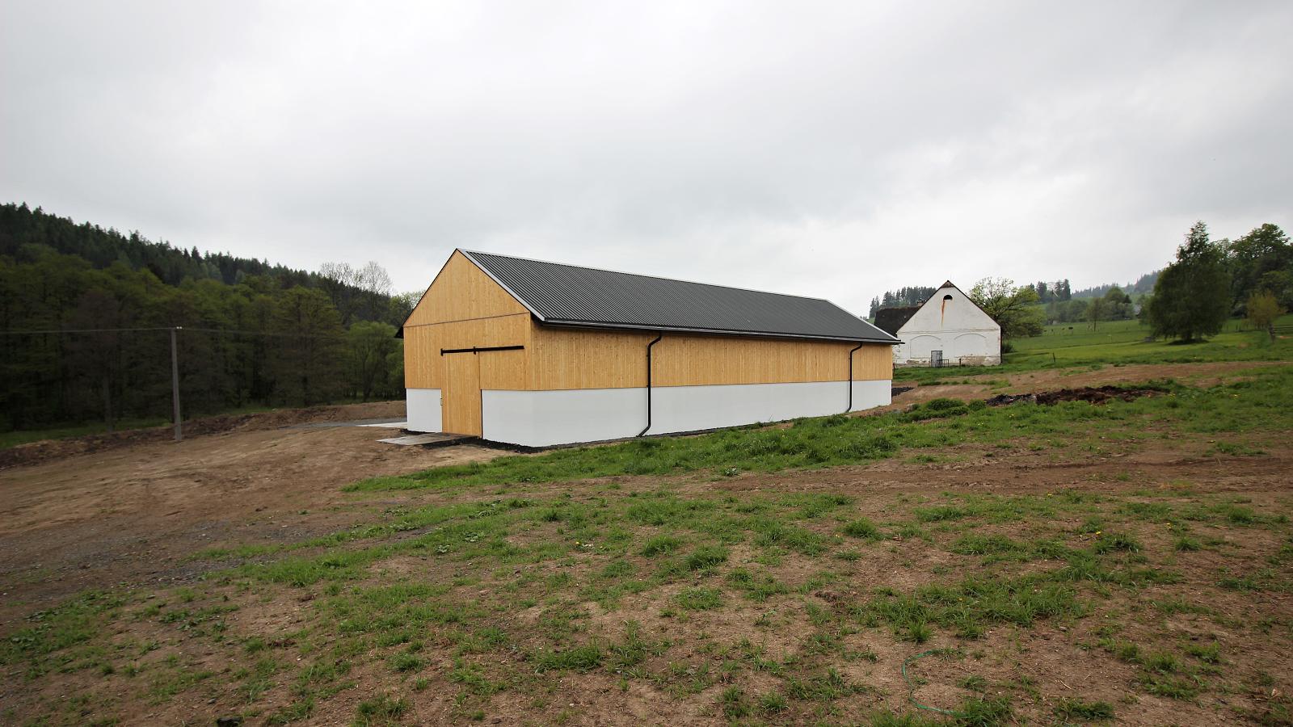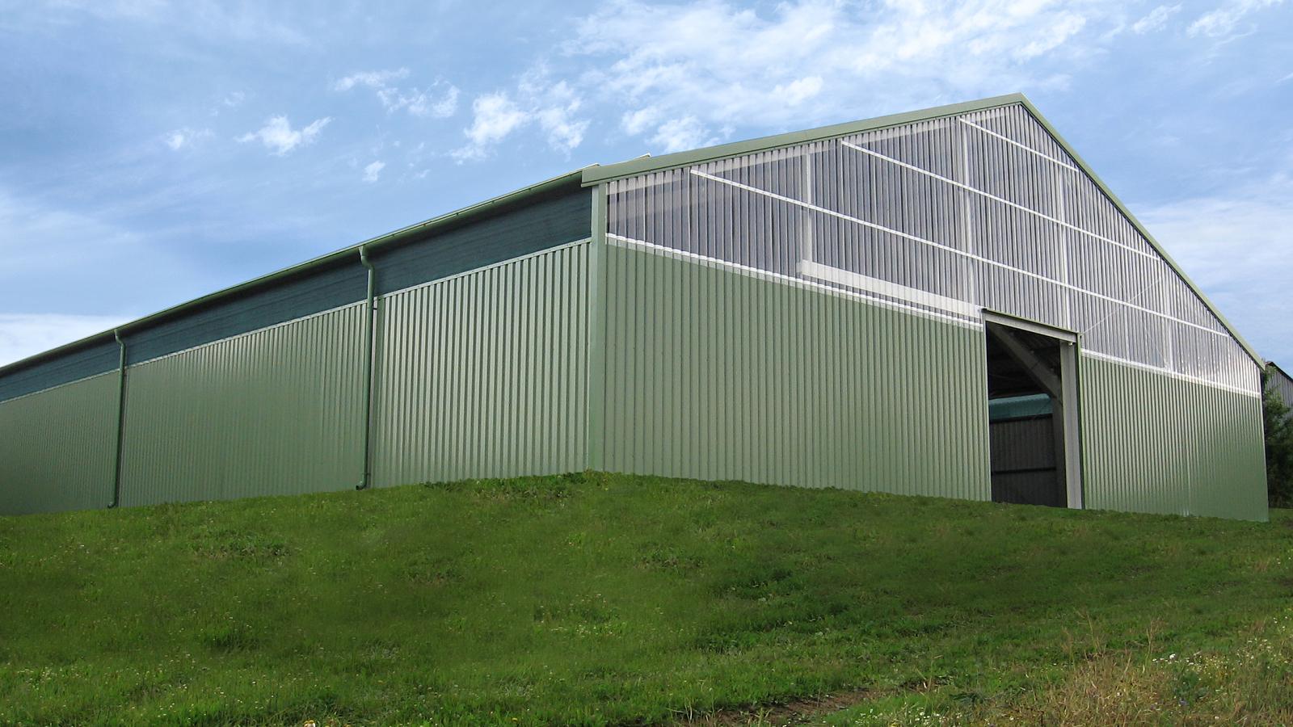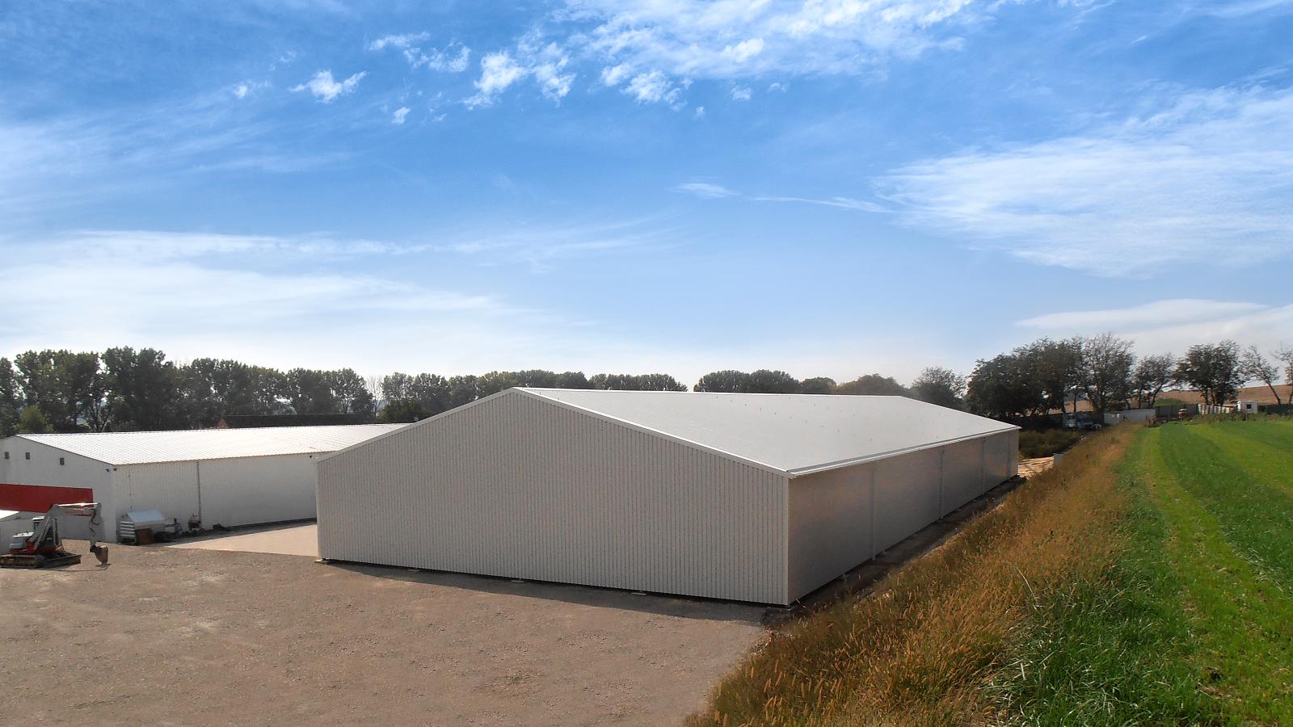We have realized the upper building of a storage hall for loose materials in the village of Arnoštov (Czech Republic), which is located only 10 km from the Head Office of our Company.
In this case, the realization of our work consisted in the construction of a steel frame structure in the size of 25×52 m with a crest height of 9.9 m. Our construction included complete hall cladding combined with thermally non-insulated trapezoidal metal-sheets, wall lightening panels and the last row of sandwich panels. The agriculture storage building was completed with sectional industrial gate with through-door and tinsmithing elements. The lower part of the hall is made of reinforced concrete support wall.
Within the realization, we co-worked with the general contractor, STAZEPO a.s., which we thank for great cooperation.
| Investor: | AGROPROGRES KATEŘINKY s.r.o. |
| Year: | 2017 |
| Total duration: | 2 months |
| Built-up area: | 1300 m² |









