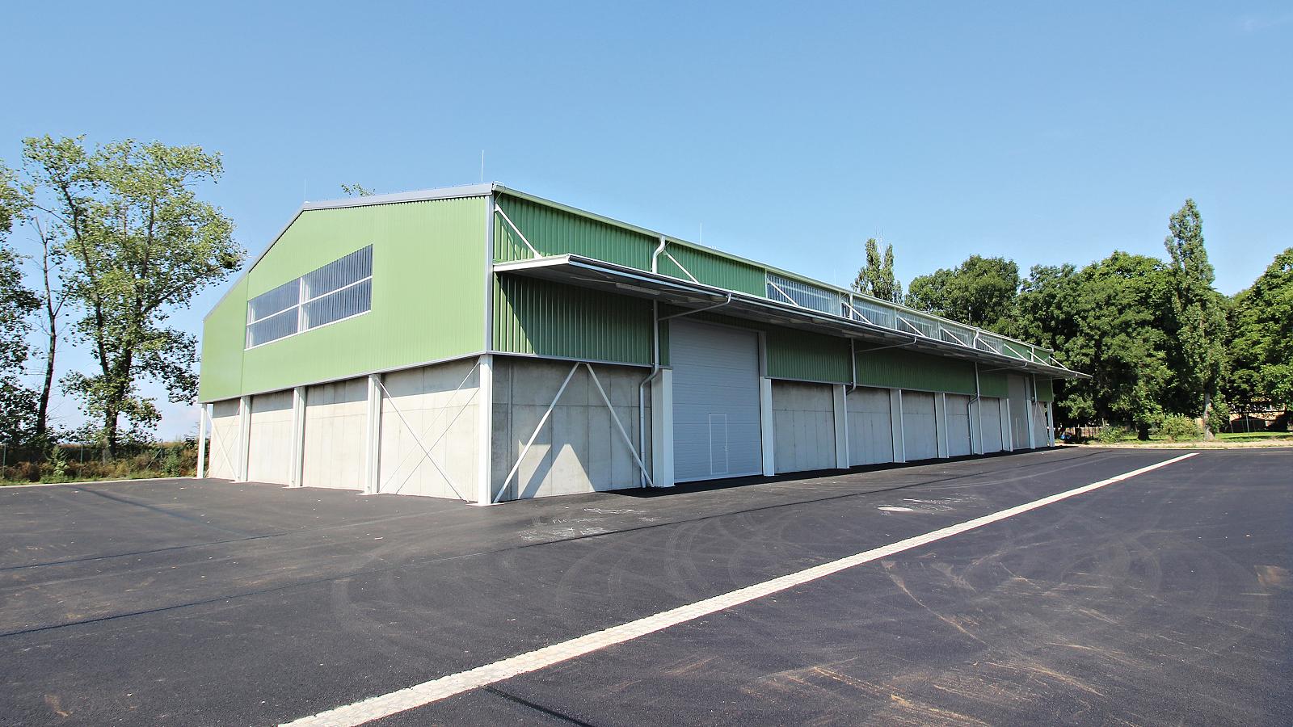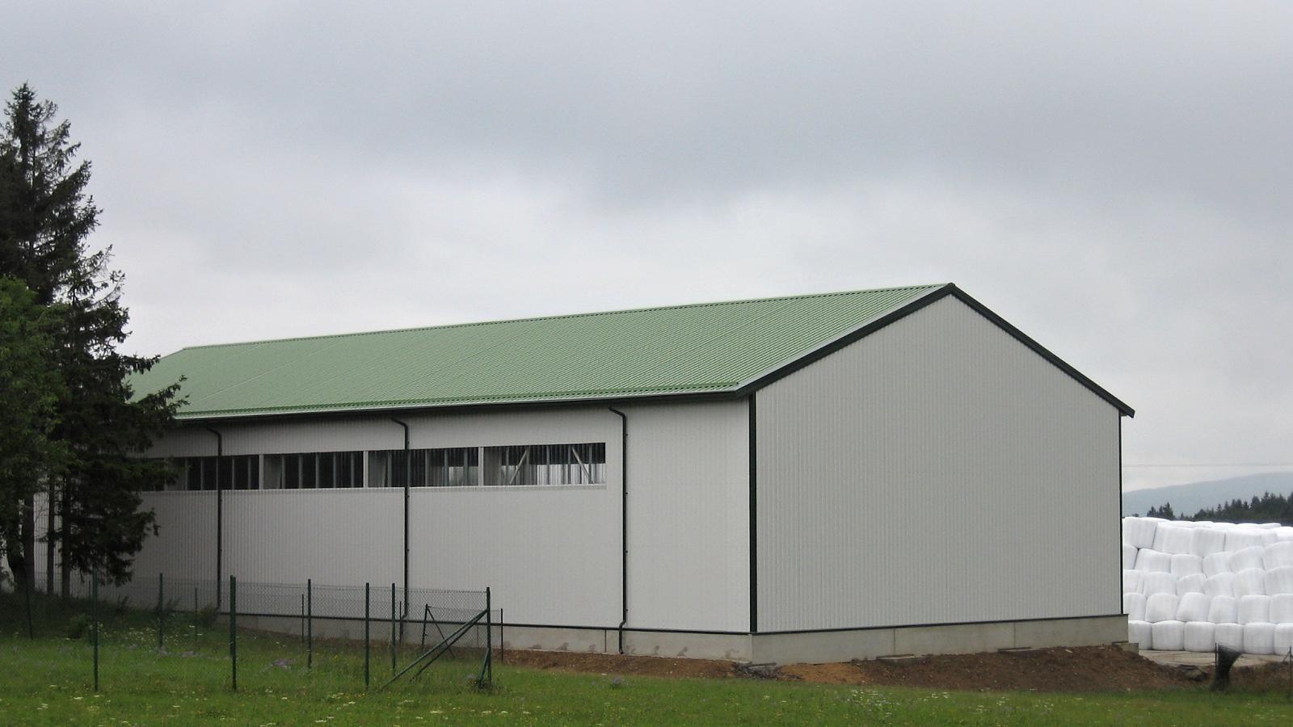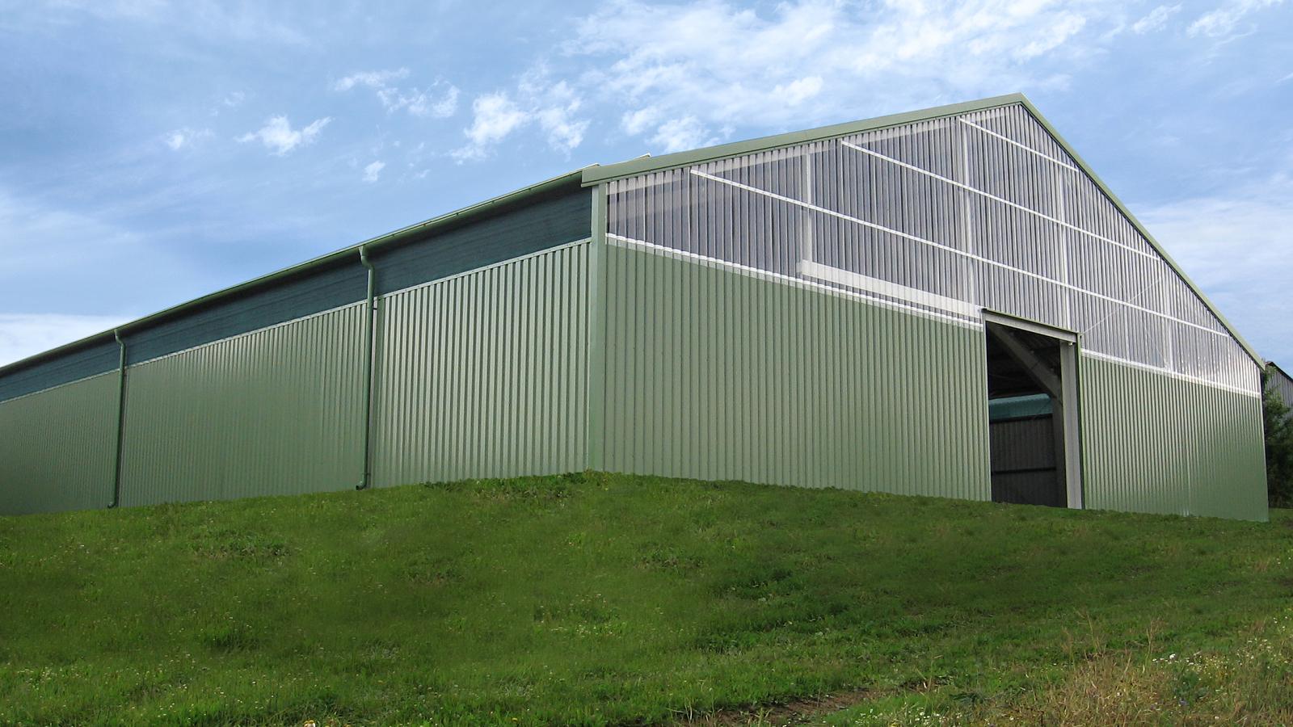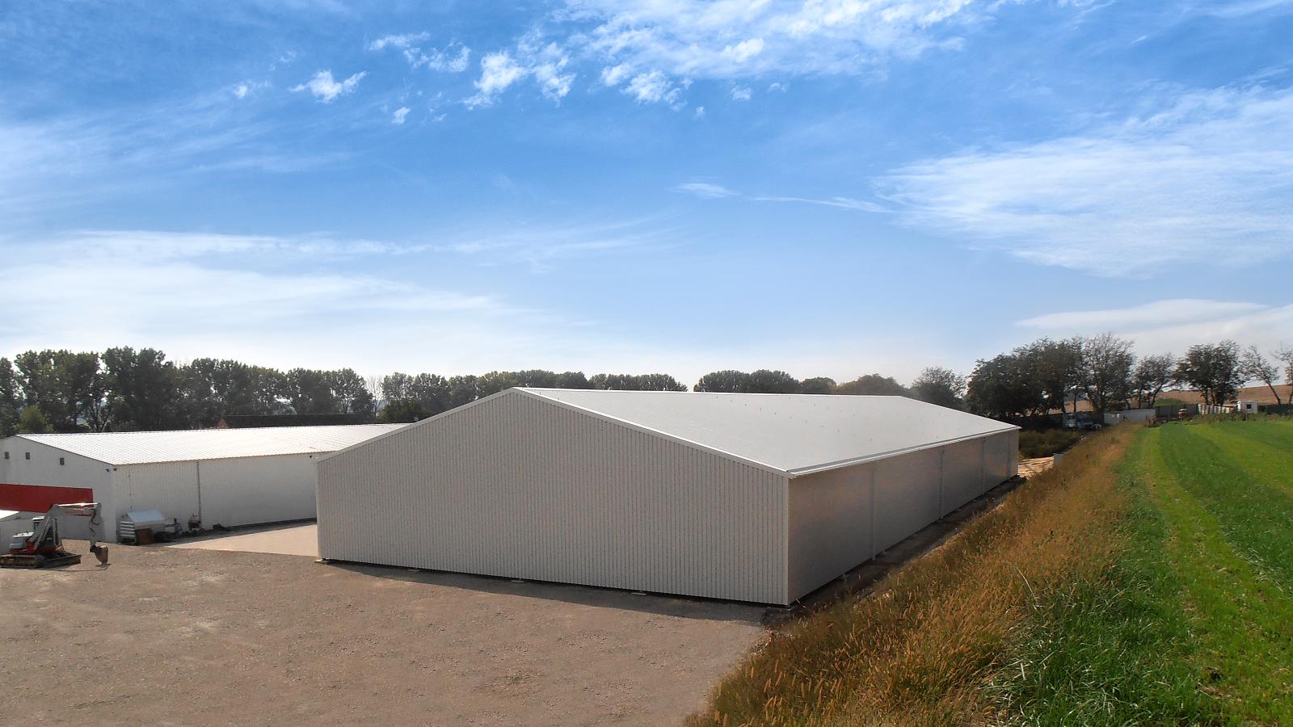The construction of the hayloft in Podlesí pod Pradědem was implemented at the beginning of 2015. The hayloft is designed as a frame steel structure, the roof is made of trapezoidal sheets, the built-up area is 10×30.5 m. The overall visual appearance is formed by the type of the selected structure, by the décor of the trapezoidal sheets and by the selected jacketing.
The implementation of the hayloft uses wooden jacketing which is very natural for the surrounding countryside. The entrance to the structure is by wooden gates moving on a sliding mechanism on a rail which simplifies manipulation with the gates.
| Investor: | Štěpán Konopka |
| Year: | 2015 |
| Total duration: | 2 months |
| Built-up area: | 305 m² |









